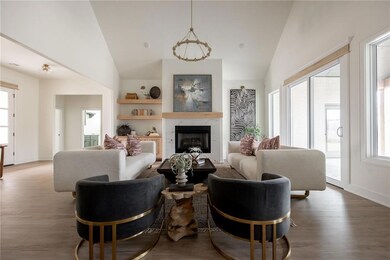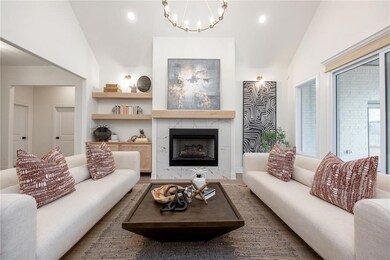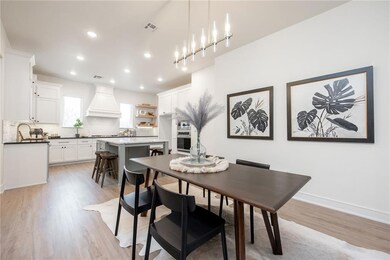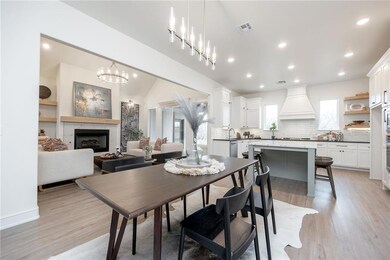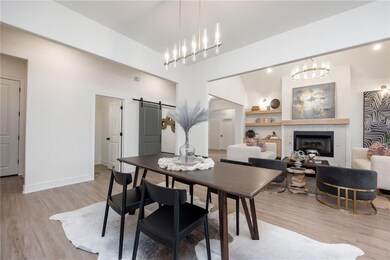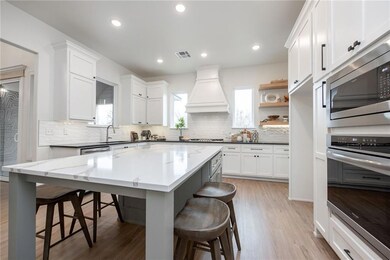
7909 Cloverdale Way Yukon, OK 73099
Harvest Hills West NeighborhoodEstimated Value: $404,507 - $466,000
Highlights
- New Construction
- 2 Fireplaces
- 3 Car Attached Garage
- Yukon Ms Rated A-
- Covered patio or porch
- Interior Lot
About This Home
As of March 2023Welcome to Cloverdale! Recently completed (mid January) darling new construction home with luxury finishes and LARGE yard! You will be awestruck with this spacious 2,549 square foot masterpiece! True 4 Bedroom AND Study! Each room is spacious and thoughtfully designed with upgrades. A few to mention: large cedar beam with vaulted ceilings in primary, luxury lighting package, custom accent wall in primary suite, premium flooring package and so on. The designer kitchen features an oversized island which was originated with your large appliances and vast storage in mind. Listing Agent's personal favorite thing are all of the windows in kitchen and sink that overlooks the patio/yard. Speaking of entertainment on patio, you will love that this reputable builder included an outdoor fireplace with a luxury lifestyle in mind! The primary ensuite looks to be out of a magazine - don't miss your chance to call this one home.
Home Details
Home Type
- Single Family
Est. Annual Taxes
- $58
Year Built
- Built in 2022 | New Construction
Lot Details
- 0.26 Acre Lot
- Interior Lot
HOA Fees
- $38 Monthly HOA Fees
Parking
- 3 Car Attached Garage
Home Design
- Pillar, Post or Pier Foundation
- Brick Frame
- Composition Roof
Interior Spaces
- 2,549 Sq Ft Home
- 1-Story Property
- 2 Fireplaces
- Gas Log Fireplace
Bedrooms and Bathrooms
- 4 Bedrooms
Outdoor Features
- Covered patio or porch
- Fire Pit
- Rain Gutters
Schools
- Surrey Hills Elementary School
- Yukon Middle School
- Yukon High School
Utilities
- Central Heating and Cooling System
Community Details
- Association fees include maintenance common areas, pool
- Mandatory home owners association
Listing and Financial Details
- Legal Lot and Block 1 / 5
Ownership History
Purchase Details
Home Financials for this Owner
Home Financials are based on the most recent Mortgage that was taken out on this home.Purchase Details
Home Financials for this Owner
Home Financials are based on the most recent Mortgage that was taken out on this home.Similar Homes in Yukon, OK
Home Values in the Area
Average Home Value in this Area
Purchase History
| Date | Buyer | Sale Price | Title Company |
|---|---|---|---|
| Kim Yeram | $472,000 | 1St Rate Title | |
| Webster Homes Llc | $42,000 | First American Title |
Mortgage History
| Date | Status | Borrower | Loan Amount |
|---|---|---|---|
| Open | Kim Yeram | $478,100 | |
| Previous Owner | Webster Homes Llc | $379,950 | |
| Previous Owner | Webster Homes Llc | $316,482 | |
| Previous Owner | Webster Homes Llc | $37,800 |
Property History
| Date | Event | Price | Change | Sq Ft Price |
|---|---|---|---|---|
| 03/20/2023 03/20/23 | Sold | $472,000 | 0.0% | $185 / Sq Ft |
| 02/19/2023 02/19/23 | Pending | -- | -- | -- |
| 12/08/2022 12/08/22 | For Sale | $472,000 | -- | $185 / Sq Ft |
Tax History Compared to Growth
Tax History
| Year | Tax Paid | Tax Assessment Tax Assessment Total Assessment is a certain percentage of the fair market value that is determined by local assessors to be the total taxable value of land and additions on the property. | Land | Improvement |
|---|---|---|---|---|
| 2024 | $58 | $54,739 | $6,600 | $48,139 |
| 2023 | $58 | $484 | $484 | $0 |
| 2022 | $59 | $484 | $484 | $0 |
| 2021 | $58 | $484 | $484 | $0 |
| 2020 | $58 | $484 | $484 | $0 |
| 2019 | $58 | $484 | $484 | $0 |
| 2018 | $58 | $484 | $484 | $0 |
| 2017 | $58 | $484 | $484 | $0 |
| 2016 | $58 | $484 | $484 | $0 |
Agents Affiliated with this Home
-
Kasey Reyes

Seller's Agent in 2023
Kasey Reyes
The Agency
(405) 620-4118
4 in this area
91 Total Sales
-
A
Buyer's Agent in 2023
Alexandra Willoughby
(972) 345-5941
Map
Source: MLSOK
MLS Number: 1041238
APN: 090130828
- 7700 Three Woods Ln
- 7712 Three Woods Ln
- 7712 Woods Edge Way
- 7713 Wilshire Woods Dr
- 7705 Woods Edge Way
- 7716 Wilshire Woods Dr
- 7712 Wilshire Woods Dr
- 7704 Wilshire Woods Dr
- 7700 Woods Edge Way
- 7624 Three Woods Ln
- 7920 Lillas Way
- 9224 NW 83rd St
- 7609 Three Woods Ln
- 7717 Three Woods Way
- 9324 NW 84th St
- 9316 NW 84th St
- 9317 NW 84th St
- 7708 Meadow Lake Dr
- 9316 NW 85th St
- 9213 NW 84th St
- 7909 Cloverdale Way
- 7913 Cloverdale Way
- 7917 Cloverdale Way
- 7921 Cloverdale Way
- 7925 Cloverdale Way
- 9316 NW 79th St
- 8001 Cloverdale Way
- 9312 NW 79th St
- 9321 NW 79th St
- 8005 Cloverdale Way
- 9308 NW 79th St
- 9317 NW 79th St
- 9313 NW 79th St
- 8009 Cloverdale Way
- 9304 NW 79th St
- 9320 NW 80th St
- 9309 NW 79th St
- 9316 NW 80th St
- 8013 Cloverdale Way
- 9300 NW 79th St

