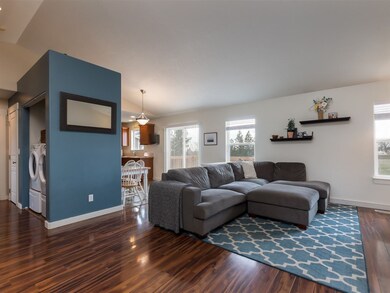
7909 N Ash Ln Spokane, WA 99208
Five Mile Prairie NeighborhoodHighlights
- Contemporary Architecture
- Territorial View
- 2 Car Attached Garage
- Prairie View Elementary School Rated A-
- Main Floor Primary Bedroom
- Building Patio
About This Home
As of April 2023Terrific 3 BR/2 BTH contemporary on Five Mile backs up to private greenbelt for privacy & territorial views. Spacious main floor has vaulted ceilings, newer laminate floors, open kitchen to the family room. All new carpet in bedrooms & stairs. Large master suite with double vanities & walk-in closet. Main floor laundry. Daylight basement offers room to grow with additional family room & bedroom space. Great entertaining backyard with deck, patio & fire pit area. Gas heat with A/C. Shop area behind garage.
Home Details
Home Type
- Single Family
Est. Annual Taxes
- $2,507
Year Built
- Built in 2008
Lot Details
- 7,229 Sq Ft Lot
- Back Yard Fenced
- Sprinkler System
Home Design
- Contemporary Architecture
- Shaker Style Exterior
- Split Level Home
- Composition Roof
- Wood Siding
- T111 Siding
Interior Spaces
- 2,144 Sq Ft Home
- Gas Fireplace
- Dining Room
- Territorial Views
Kitchen
- Breakfast Bar
- Indoor Grill
- Free-Standing Range
- Microwave
- Dishwasher
- Disposal
Bedrooms and Bathrooms
- 3 Bedrooms
- Primary Bedroom on Main
- Walk-In Closet
- Primary Bathroom is a Full Bathroom
- 2 Bathrooms
Partially Finished Basement
- Exterior Basement Entry
- Recreation or Family Area in Basement
- Rough in Bedroom
Parking
- 2 Car Attached Garage
- Tuck Under Garage
- Workshop in Garage
- Garage Door Opener
- Off-Street Parking
Utilities
- Forced Air Heating and Cooling System
- Heating System Uses Gas
- 200+ Amp Service
- Gas Water Heater
- Internet Available
- Cable TV Available
Listing and Financial Details
- Assessor Parcel Number 26244.2410
Community Details
Overview
- Summerhill Subdivision
Amenities
- Building Patio
- Community Deck or Porch
Ownership History
Purchase Details
Home Financials for this Owner
Home Financials are based on the most recent Mortgage that was taken out on this home.Purchase Details
Home Financials for this Owner
Home Financials are based on the most recent Mortgage that was taken out on this home.Purchase Details
Home Financials for this Owner
Home Financials are based on the most recent Mortgage that was taken out on this home.Purchase Details
Purchase Details
Home Financials for this Owner
Home Financials are based on the most recent Mortgage that was taken out on this home.Map
Similar Homes in Spokane, WA
Home Values in the Area
Average Home Value in this Area
Purchase History
| Date | Type | Sale Price | Title Company |
|---|---|---|---|
| Warranty Deed | -- | Vista Title And Escrow Llc | |
| Warranty Deed | $285,000 | First American Title Ins Co | |
| Warranty Deed | $167,280 | First American Title Ins Co | |
| Quit Claim Deed | $3,888 | Accommodation | |
| Warranty Deed | $193,950 | Transnation Title Ins Co |
Mortgage History
| Date | Status | Loan Amount | Loan Type |
|---|---|---|---|
| Open | $250,000 | New Conventional | |
| Previous Owner | $295,163 | New Conventional | |
| Previous Owner | $271,585 | New Conventional | |
| Previous Owner | $270,750 | New Conventional | |
| Previous Owner | $163,868 | FHA | |
| Previous Owner | $157,487 | FHA | |
| Previous Owner | $1,350,000 | Unknown |
Property History
| Date | Event | Price | Change | Sq Ft Price |
|---|---|---|---|---|
| 04/14/2023 04/14/23 | Sold | $490,000 | -6.7% | $229 / Sq Ft |
| 03/12/2023 03/12/23 | Pending | -- | -- | -- |
| 03/06/2023 03/06/23 | For Sale | $525,000 | 0.0% | $245 / Sq Ft |
| 02/27/2023 02/27/23 | Pending | -- | -- | -- |
| 02/20/2023 02/20/23 | Price Changed | $525,000 | -5.4% | $245 / Sq Ft |
| 01/09/2023 01/09/23 | For Sale | $555,000 | +94.7% | $259 / Sq Ft |
| 05/22/2019 05/22/19 | Sold | $285,000 | +1.8% | $133 / Sq Ft |
| 04/30/2019 04/30/19 | Pending | -- | -- | -- |
| 04/12/2019 04/12/19 | For Sale | $279,900 | +67.6% | $131 / Sq Ft |
| 02/08/2013 02/08/13 | Sold | $167,000 | -4.6% | $207 / Sq Ft |
| 02/08/2013 02/08/13 | Pending | -- | -- | -- |
| 11/09/2012 11/09/12 | For Sale | $175,000 | -- | $217 / Sq Ft |
Tax History
| Year | Tax Paid | Tax Assessment Tax Assessment Total Assessment is a certain percentage of the fair market value that is determined by local assessors to be the total taxable value of land and additions on the property. | Land | Improvement |
|---|---|---|---|---|
| 2024 | $4,221 | $432,100 | $110,000 | $322,100 |
| 2023 | $3,435 | $382,900 | $110,000 | $272,900 |
| 2022 | $3,112 | $382,900 | $110,000 | $272,900 |
| 2021 | $2,941 | $271,500 | $54,000 | $217,500 |
| 2020 | $2,749 | $239,500 | $45,000 | $194,500 |
| 2019 | $2,507 | $223,600 | $45,000 | $178,600 |
| 2018 | $2,606 | $198,500 | $45,000 | $153,500 |
| 2017 | $2,482 | $190,500 | $45,000 | $145,500 |
| 2016 | $2,482 | $183,500 | $45,000 | $138,500 |
| 2015 | $2,052 | $156,200 | $36,800 | $119,400 |
| 2014 | -- | $154,600 | $36,800 | $117,800 |
| 2013 | -- | $0 | $0 | $0 |
Source: Spokane Association of REALTORS®
MLS Number: 201914073
APN: 26244.2410






