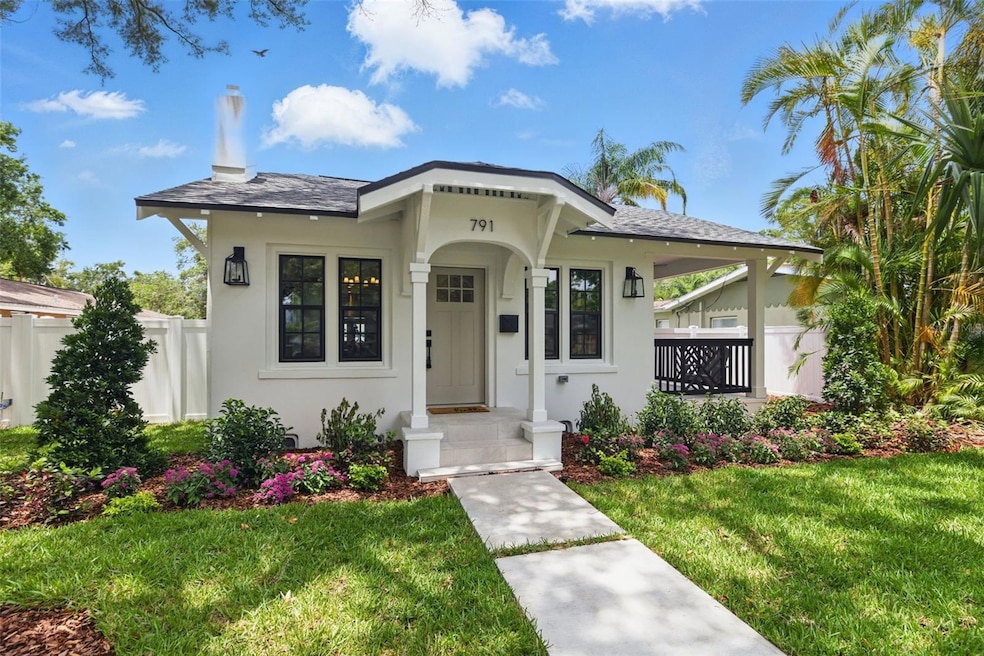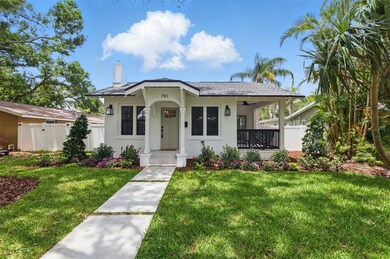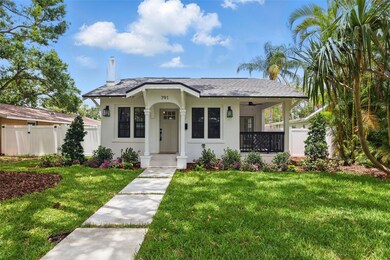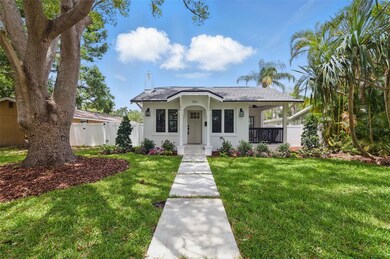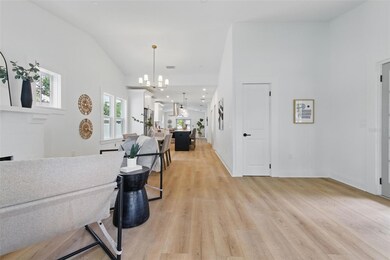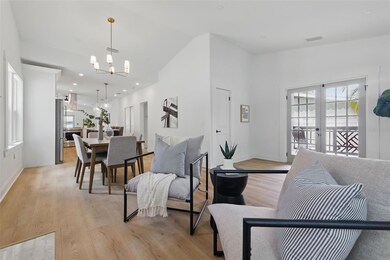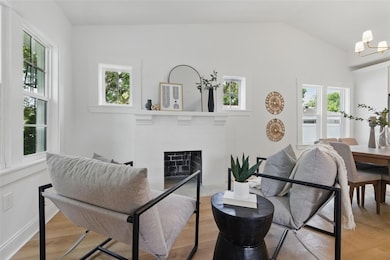
791 44th Ave N Saint Petersburg, FL 33703
Allendale NeighborhoodEstimated payment $5,141/month
Highlights
- Open Floorplan
- Cathedral Ceiling
- Mature Landscaping
- Craftsman Architecture
- No HOA
- Covered patio or porch
About This Home
Under contract-accepting backup offers. Discover the perfect blend of timeless historic charm and modern updates in this beautifully reimagined 4-bedroom, 3-bathroom block home in central St. Pete. From the moment you step inside, you'll be drawn to the home’s vaulted ceilings, abundant natural light, warm historic charm, and a layout that just makes sense. Every inch of this property has been thoughtfully updated — everything is brand new, inside and out — while preserving the architectural personality that makes it truly special. The updated kitchen and baths include all wood close close cabinets with quartz tops and stainless steal appliances.
The open floor plan is ideal for today’s lifestyle, offering seamless flow from the spacious living area to the stylish kitchen and dining spaces. Each of the four bedrooms is generously sized, and the three full bathrooms have been completely renovated with high-end finishes and modern design. The block construction offers peace of mind, while the home's elevated character sets it apart from typical renovations.
Step outside to a large, private backyard with plenty of room for a pool, entertaining area, or garden oasis. Whether you're looking for space, style, or a central location, this home checks every box.
Don’t miss your chance to own a piece of St. Petersburg history—rebuilt for modern living. Schedule your private showing today!
Key Updates:
New roof 2025
New Hvac and duct work 2025
New impact windows 2025
All new plumbing and drain lines to city connections 2025
New electrical, electrical meter and service panel. 2025
New insulation2025
New water heater 2025
Listing Agent
DALTON WADE INC Brokerage Phone: 888-668-8283 License #3437158 Listed on: 05/30/2025

Home Details
Home Type
- Single Family
Est. Annual Taxes
- $1,936
Year Built
- Built in 1925
Lot Details
- 6,242 Sq Ft Lot
- Lot Dimensions are 50x127
- South Facing Home
- Mature Landscaping
- Irrigation Equipment
Home Design
- Craftsman Architecture
- Stem Wall Foundation
- Shingle Roof
- Block Exterior
- Stucco
Interior Spaces
- 2,153 Sq Ft Home
- 1-Story Property
- Open Floorplan
- Cathedral Ceiling
- Ceiling Fan
- Wood Burning Fireplace
- French Doors
- Combination Dining and Living Room
- Luxury Vinyl Tile Flooring
- Crawl Space
- Laundry Room
Kitchen
- <<convectionOvenToken>>
- Range<<rangeHoodToken>>
- Dishwasher
- Disposal
Bedrooms and Bathrooms
- 4 Bedrooms
- 3 Full Bathrooms
Outdoor Features
- Covered patio or porch
- Exterior Lighting
Utilities
- Central Heating and Cooling System
- Electric Water Heater
- Cable TV Available
Community Details
- No Home Owners Association
- Euclid Manor Subdivision
Listing and Financial Details
- Visit Down Payment Resource Website
- Legal Lot and Block 15 / 6
- Assessor Parcel Number 06-31-17-26316-006-0150
Map
Home Values in the Area
Average Home Value in this Area
Tax History
| Year | Tax Paid | Tax Assessment Tax Assessment Total Assessment is a certain percentage of the fair market value that is determined by local assessors to be the total taxable value of land and additions on the property. | Land | Improvement |
|---|---|---|---|---|
| 2024 | $1,758 | $160,072 | -- | -- |
| 2023 | $1,758 | $142,676 | $0 | $0 |
| 2022 | $1,586 | $128,426 | $0 | $0 |
| 2021 | $1,472 | $113,046 | $0 | $0 |
| 2020 | $1,364 | $105,338 | $0 | $0 |
| 2019 | $1,228 | $94,933 | $0 | $0 |
| 2018 | $1,127 | $89,012 | $0 | $0 |
| 2017 | $1,089 | $85,615 | $0 | $0 |
| 2016 | $979 | $76,790 | $0 | $0 |
| 2015 | $831 | $61,462 | $0 | $0 |
| 2014 | $773 | $58,772 | $0 | $0 |
Property History
| Date | Event | Price | Change | Sq Ft Price |
|---|---|---|---|---|
| 06/28/2025 06/28/25 | Pending | -- | -- | -- |
| 05/30/2025 05/30/25 | For Sale | $899,000 | -- | $418 / Sq Ft |
Purchase History
| Date | Type | Sale Price | Title Company |
|---|---|---|---|
| Warranty Deed | $295,600 | None Listed On Document | |
| Deed Of Distribution | -- | None Listed On Document |
Similar Homes in Saint Petersburg, FL
Source: Stellar MLS
MLS Number: TB8391891
APN: 06-31-17-26316-006-0150
- 868 44th Ave N
- 4231 8th St N
- 852 46th Ave N
- 862 46th Ave N
- 4237 Dr Martin Luther King jr St N
- 712 43rd Ave N
- 830 47th Ave N
- 4201 Doctor Martin Luther King Junior St N
- 925 Monticello Blvd N
- 655 42nd Ave N
- 1008 Montrose Blvd N
- 782 48th Ave N
- 924 42nd Ave N
- 1000 46th Ave N
- 836 41st Ave N
- 633 47th Ave N
- 548 47th Ave N
- 759 48th Ave N
- 630 48th Ave N
- 468 44th Ave N
