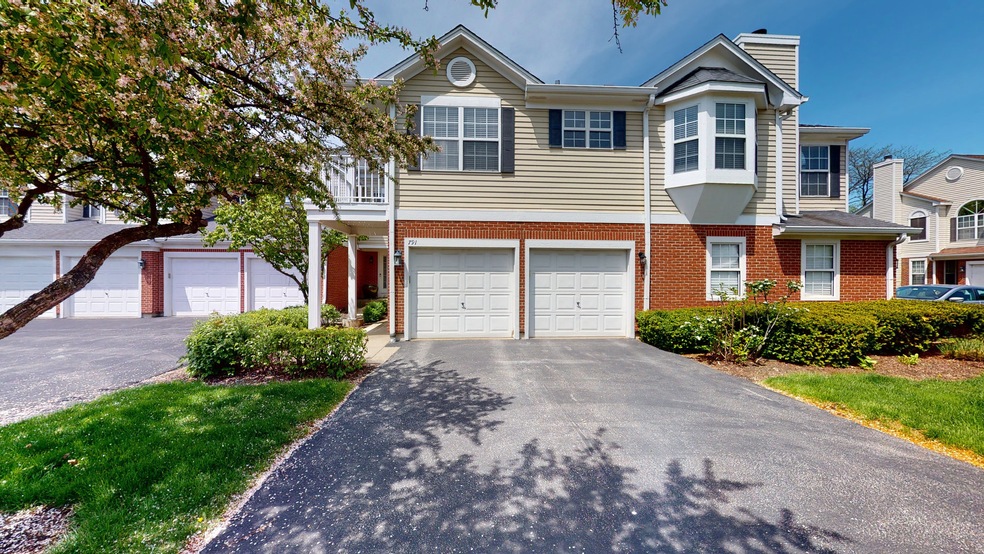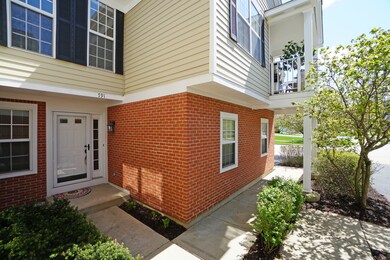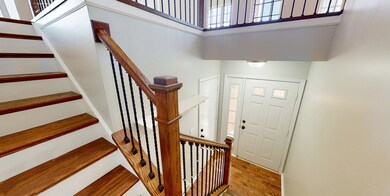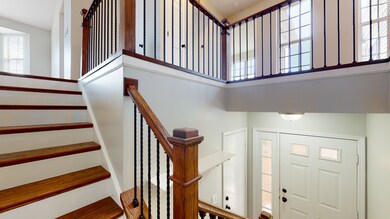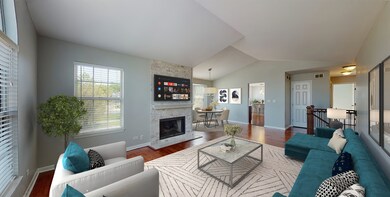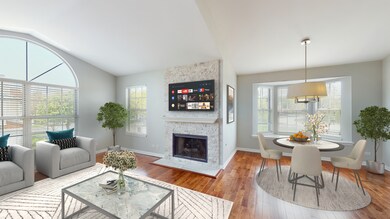
791 Grosse Pointe Cir Unit 206 Vernon Hills, IL 60061
Estimated Value: $294,000 - $371,000
Highlights
- Landscaped Professionally
- Vaulted Ceiling
- End Unit
- Adlai E Stevenson High School Rated A+
- Wood Flooring
- L-Shaped Dining Room
About This Home
As of June 2023Rarely available sunny, second floor townhome! Updated thru-out, in immaculate, move-in condition. Beautiful oak floor entry, oak stairs, and upper landing. Oak posts and handrails, with wrought iron balusters lead up to the spacious living room with oak floors, vaulted ceiling, and fireplace with stone surround. Dining room with oak floors, updated light fixture and a sunny bay window. Gorgeous renovated kitchen with 42" cabinets, granite counters, recessed lights, stone backsplash, and stainless steel appliances. Eat-in kitchen has a custom cabinet island, pendant lighting, and access to the balcony. Large master suite with a vaulted ceiling, custom walk-in closet, and private renovated bath with beautiful ceramic tile flooring and shower surround, dual sink vanity, new faucets, mirror, and recessed lighting. Second bedroom with and easy access to the renovated hall bathroom with new vanity, mirror, light, faucet and fixtures, gorgeous ceramic tile floor and custom walk-in shower with detail shelfs and glass doors. Laundry room with LG washer/dryer and extra storage. Neutral decor, white six-panel doors and trim, Nest T-stat, newer AC, furnace, humidifier, water heater, and more! Large two-car attached garage with private driveway too. Indulge yourself ... hurry home!
Townhouse Details
Home Type
- Townhome
Est. Annual Taxes
- $6,009
Year Built
- Built in 1991
Lot Details
- End Unit
- Landscaped Professionally
HOA Fees
- $352 Monthly HOA Fees
Parking
- 2 Car Attached Garage
- Garage Transmitter
- Garage Door Opener
- Driveway
- Parking Included in Price
Home Design
- Asphalt Roof
- Concrete Perimeter Foundation
Interior Spaces
- 1,407 Sq Ft Home
- 1-Story Property
- Vaulted Ceiling
- Gas Log Fireplace
- Family Room
- Living Room with Fireplace
- L-Shaped Dining Room
Kitchen
- Breakfast Bar
- Range
- Microwave
- Dishwasher
- Stainless Steel Appliances
Flooring
- Wood
- Carpet
Bedrooms and Bathrooms
- 2 Bedrooms
- 2 Potential Bedrooms
- 2 Full Bathrooms
- Dual Sinks
Laundry
- Laundry Room
- Laundry on upper level
- Dryer
- Washer
Home Security
Outdoor Features
- Balcony
Schools
- Diamond Lake Elementary School
- West Oak Middle School
- Adlai E Stevenson High School
Utilities
- Forced Air Heating and Cooling System
- Heating System Uses Natural Gas
- 100 Amp Service
- Cable TV Available
Listing and Financial Details
- Homeowner Tax Exemptions
Community Details
Overview
- Association fees include water, insurance, exterior maintenance, lawn care, scavenger, snow removal
- 8 Units
- Manager Association, Phone Number (847) 504-8030
- Carriages Of Grosse Pointe Subdivision, Landau Floorplan
- Property managed by Braeside Mgmt
Amenities
- Common Area
Recreation
- Park
Pet Policy
- Dogs and Cats Allowed
Security
- Resident Manager or Management On Site
- Carbon Monoxide Detectors
Ownership History
Purchase Details
Home Financials for this Owner
Home Financials are based on the most recent Mortgage that was taken out on this home.Purchase Details
Home Financials for this Owner
Home Financials are based on the most recent Mortgage that was taken out on this home.Purchase Details
Purchase Details
Purchase Details
Home Financials for this Owner
Home Financials are based on the most recent Mortgage that was taken out on this home.Purchase Details
Home Financials for this Owner
Home Financials are based on the most recent Mortgage that was taken out on this home.Purchase Details
Home Financials for this Owner
Home Financials are based on the most recent Mortgage that was taken out on this home.Purchase Details
Home Financials for this Owner
Home Financials are based on the most recent Mortgage that was taken out on this home.Similar Homes in the area
Home Values in the Area
Average Home Value in this Area
Purchase History
| Date | Buyer | Sale Price | Title Company |
|---|---|---|---|
| Anna M Maciejska Living Trust | -- | None Listed On Document | |
| Maciejska Anna | $305,000 | None Listed On Document | |
| Roles Marion | $156,000 | Proper Title Llc | |
| Drobinski Sean P | -- | None Available | |
| Drobinski Sean P | $176,500 | Multiple | |
| Rogers Daniel | $232,000 | St | |
| Kessler Cheryl K | $92,000 | First American Title | |
| Ririe Somraudee T | $146,000 | -- |
Mortgage History
| Date | Status | Borrower | Loan Amount |
|---|---|---|---|
| Previous Owner | Maciejska Anna | $259,250 | |
| Previous Owner | Drobinski Sean P | $121,000 | |
| Previous Owner | Drobinski Sean P | $145,600 | |
| Previous Owner | Drobinski Sean P | $153,500 | |
| Previous Owner | Drobinski Sean P | $158,000 | |
| Previous Owner | Drobinski Sean P | $168,100 | |
| Previous Owner | Drobinski Sean P | $173,280 | |
| Previous Owner | Rogers Daniel | $34,800 | |
| Previous Owner | Rogers Daniel | $185,600 | |
| Previous Owner | Kessler Cheryl K | $105,000 | |
| Previous Owner | Kessler Cheryl K | $30,000 | |
| Previous Owner | Kessler Cheryl K | $110,000 | |
| Previous Owner | Kessler Cheryl K | $110,400 | |
| Previous Owner | Ririe Somraudee T | $131,350 |
Property History
| Date | Event | Price | Change | Sq Ft Price |
|---|---|---|---|---|
| 06/09/2023 06/09/23 | Sold | $305,000 | +5.2% | $217 / Sq Ft |
| 05/16/2023 05/16/23 | Pending | -- | -- | -- |
| 05/12/2023 05/12/23 | For Sale | $289,900 | -- | $206 / Sq Ft |
Tax History Compared to Growth
Tax History
| Year | Tax Paid | Tax Assessment Tax Assessment Total Assessment is a certain percentage of the fair market value that is determined by local assessors to be the total taxable value of land and additions on the property. | Land | Improvement |
|---|---|---|---|---|
| 2024 | $7,051 | $79,407 | $26,135 | $53,272 |
| 2023 | $6,009 | $74,926 | $24,660 | $50,266 |
| 2022 | $6,009 | $63,250 | $20,817 | $42,433 |
| 2021 | $5,799 | $62,568 | $20,593 | $41,975 |
| 2020 | $5,721 | $62,781 | $20,663 | $42,118 |
| 2019 | $5,616 | $62,550 | $20,587 | $41,963 |
| 2018 | $4,912 | $56,176 | $22,376 | $33,800 |
| 2017 | $4,851 | $54,865 | $21,854 | $33,011 |
| 2016 | $4,691 | $52,538 | $20,927 | $31,611 |
| 2015 | $4,561 | $49,133 | $19,571 | $29,562 |
| 2014 | $5,139 | $56,661 | $21,020 | $35,641 |
| 2012 | $4,984 | $56,774 | $21,062 | $35,712 |
Agents Affiliated with this Home
-
Sue, Ron & David Pickard

Seller's Agent in 2023
Sue, Ron & David Pickard
RE/MAX Suburban
(773) 749-6244
25 in this area
350 Total Sales
-
Sarah Leonard

Buyer's Agent in 2023
Sarah Leonard
Legacy Properties, A Sarah Leonard Company, LLC
(224) 239-3966
4 in this area
2,809 Total Sales
-
Alexander Bohanek

Buyer Co-Listing Agent in 2023
Alexander Bohanek
Real Broker, LLC
(630) 940-9579
1 in this area
34 Total Sales
Map
Source: Midwest Real Estate Data (MRED)
MLS Number: 11781820
APN: 15-06-206-057
- 881 Sparta Ct Unit 66
- 814 Kalamazoo Cir Unit 297
- 503 Grosse Pointe Cir Unit 44
- 925 Ann Arbor Ln Unit 247
- 1228 Orleans Dr Unit 1228
- 1143 Orleans Dr Unit 1143
- 333 Bloomfield Ct
- 674 Portage Ct Unit 344
- 2369 Glacier St
- 2271 Glacier St
- 2267 Glacier St
- 2363 Glacier St
- 2265 Glacier St
- 2361 Glacier St
- 2357 Glacier St
- 2259 Glacier St
- 2162 Glacier St
- 2156 Glacier St
- 2159 Yellowstone Blvd
- 2149 Yellowstone Blvd
- 791 Grosse Pointe Cir Unit 206
- 793 Grosse Pointe Cir Unit 204
- 789 Grosse Pointe Cir Unit 207
- 795 Grosse Pointe Cir Unit 201
- 795 Grosse Pointe Cir Unit 795
- 787 Grosse Pointe Cir Unit 205
- 797 Grosse Pointe Cir Unit 203
- 879 Sparta Ct Unit 67
- 877 Sparta Ct Unit 65
- 883 Sparta Ct Unit 64
- 889 Sparta Ct Unit 62
- 769 Grosse Pointe Cir Unit 195
- 878 Ann Arbor Ln Unit 217
- 876 Ann Arbor Ln Unit 215
- 880 Ann Arbor Ln Unit 216
- 860 Sparta Ct Unit 75
- 882 Ann Arbor Ln Unit 214
- 767 Grosse Pointe Cir Unit 197
- 884 Ann Arbor Ln Unit 211
- 862 Sparta Ct Unit 77
