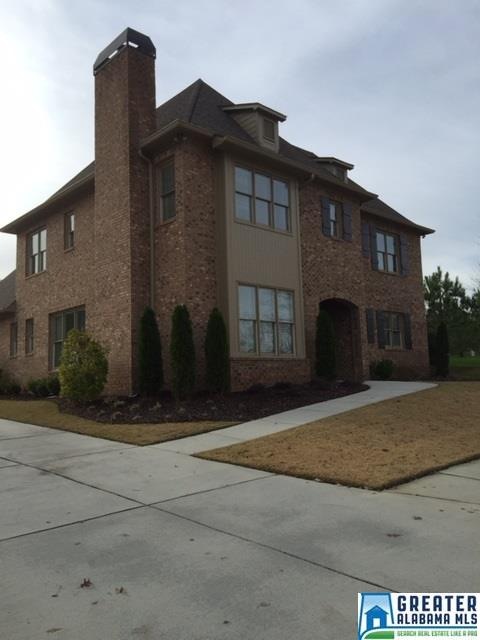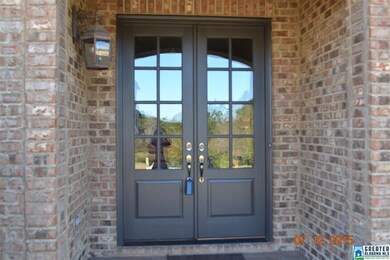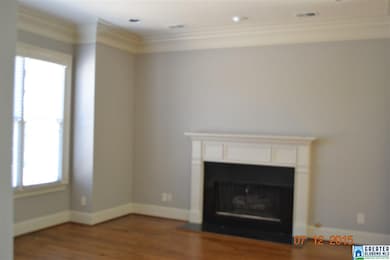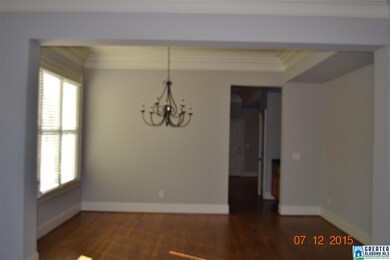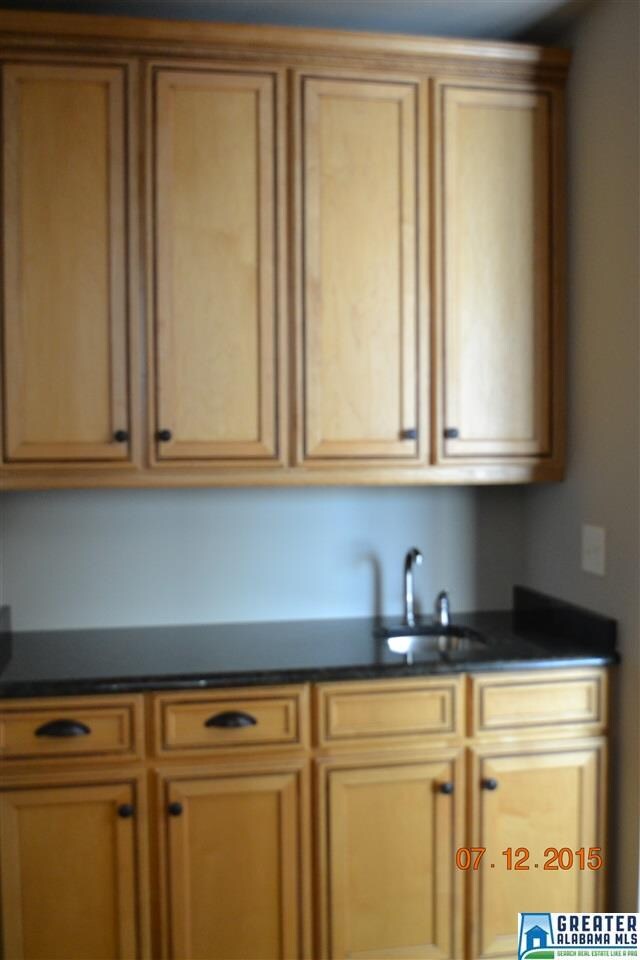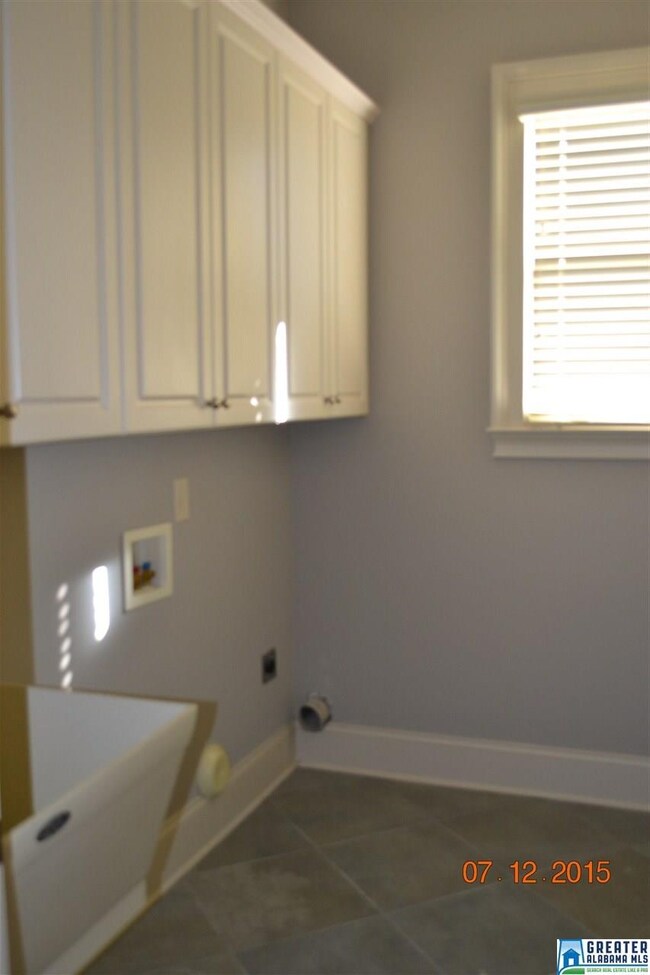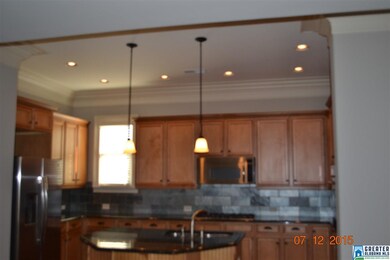
791 Hampden Place Cir Vestavia Hills, AL 35242
Cahaba Heights NeighborhoodHighlights
- New Construction
- In Ground Pool
- Fireplace in Hearth Room
- Vestavia Hills Elementary Liberty Park Rated A+
- Lake Property
- Wood Flooring
About This Home
As of July 2025Hurry!!! This one will not last long. Great price for this home located in the popular sector of Hampden Place. Full brick home with outdoor living and large, private and fenced backyard. Lots of pretty hardwood floor in this one. Super family home with tons of upgrades. Fireplace in Formal Living room, Keeping Room, and Outdoor living with fireplace.
Last Agent to Sell the Property
Donna Bonds
ARC Realty Vestavia-Liberty Pk License #000026757 Listed on: 11/24/2015

Last Buyer's Agent
Donna Bonds
ARC Realty Vestavia-Liberty Pk License #000026757 Listed on: 11/24/2015

Home Details
Home Type
- Single Family
Est. Annual Taxes
- $6,573
Year Built
- 2008
Lot Details
- Sprinkler System
HOA Fees
- $117 Monthly HOA Fees
Parking
- 2 Car Garage
- Garage on Main Level
- Side Facing Garage
Home Design
- Slab Foundation
Interior Spaces
- 1.5-Story Property
- Crown Molding
- Smooth Ceilings
- Recessed Lighting
- Self Contained Fireplace Unit Or Insert
- Fireplace in Hearth Room
- Gas Fireplace
- Living Room with Fireplace
- 2 Fireplaces
- Dining Room
- Keeping Room
- Pull Down Stairs to Attic
Kitchen
- Electric Oven
- Gas Cooktop
- Built-In Microwave
- Dishwasher
- Stainless Steel Appliances
- Stone Countertops
- Disposal
Flooring
- Wood
- Carpet
- Tile
Bedrooms and Bathrooms
- 5 Bedrooms
- Primary Bedroom on Main
- Walk-In Closet
- Split Vanities
- Hydromassage or Jetted Bathtub
- Bathtub and Shower Combination in Primary Bathroom
- Separate Shower
Laundry
- Laundry Room
- Laundry on main level
- Sink Near Laundry
- Electric Dryer Hookup
Pool
- In Ground Pool
- Fence Around Pool
Outdoor Features
- Lake Property
- Covered patio or porch
- Outdoor Fireplace
Utilities
- Central Heating and Cooling System
- Underground Utilities
- Gas Water Heater
Listing and Financial Details
- Tax Lot 938
- Assessor Parcel Number 2700071003014.000
Community Details
Overview
- Liberty Park Association, Phone Number (205) 945-6430
Recreation
- Community Playground
- Community Pool
- Park
- Trails
Ownership History
Purchase Details
Home Financials for this Owner
Home Financials are based on the most recent Mortgage that was taken out on this home.Purchase Details
Home Financials for this Owner
Home Financials are based on the most recent Mortgage that was taken out on this home.Purchase Details
Home Financials for this Owner
Home Financials are based on the most recent Mortgage that was taken out on this home.Purchase Details
Purchase Details
Home Financials for this Owner
Home Financials are based on the most recent Mortgage that was taken out on this home.Similar Homes in the area
Home Values in the Area
Average Home Value in this Area
Purchase History
| Date | Type | Sale Price | Title Company |
|---|---|---|---|
| Warranty Deed | $870,000 | None Listed On Document | |
| Warranty Deed | $799,999 | None Listed On Document | |
| Warranty Deed | $750,000 | -- | |
| Warranty Deed | -- | -- | |
| Warranty Deed | $515,000 | -- |
Mortgage History
| Date | Status | Loan Amount | Loan Type |
|---|---|---|---|
| Open | $865,000 | New Conventional | |
| Previous Owner | $325,000 | New Conventional |
Property History
| Date | Event | Price | Change | Sq Ft Price |
|---|---|---|---|---|
| 07/01/2025 07/01/25 | Sold | $870,000 | +0.6% | $256 / Sq Ft |
| 06/09/2025 06/09/25 | For Sale | $865,000 | +8.1% | $255 / Sq Ft |
| 08/15/2024 08/15/24 | Sold | $799,999 | 0.0% | $236 / Sq Ft |
| 07/19/2024 07/19/24 | For Sale | $799,999 | +6.7% | $236 / Sq Ft |
| 08/31/2023 08/31/23 | Sold | $750,000 | 0.0% | $221 / Sq Ft |
| 07/27/2023 07/27/23 | Pending | -- | -- | -- |
| 07/27/2023 07/27/23 | For Sale | $750,000 | +45.6% | $221 / Sq Ft |
| 09/08/2016 09/08/16 | Sold | $515,000 | -4.6% | $152 / Sq Ft |
| 07/28/2016 07/28/16 | Pending | -- | -- | -- |
| 11/24/2015 11/24/15 | For Sale | $539,900 | -- | $159 / Sq Ft |
Tax History Compared to Growth
Tax History
| Year | Tax Paid | Tax Assessment Tax Assessment Total Assessment is a certain percentage of the fair market value that is determined by local assessors to be the total taxable value of land and additions on the property. | Land | Improvement |
|---|---|---|---|---|
| 2024 | $6,573 | $154,720 | -- | -- |
| 2022 | $5,596 | $60,990 | $13,500 | $47,490 |
| 2021 | $5,444 | $59,350 | $13,500 | $45,850 |
| 2020 | $5,766 | $57,280 | $16,340 | $40,940 |
| 2019 | $5,503 | $60,000 | $0 | $0 |
| 2018 | $4,831 | $52,740 | $0 | $0 |
| 2017 | $4,794 | $52,340 | $0 | $0 |
| 2016 | $9,388 | $101,380 | $0 | $0 |
| 2015 | $9,388 | $101,380 | $0 | $0 |
| 2014 | $4,624 | $98,260 | $0 | $0 |
| 2013 | $4,624 | $98,260 | $0 | $0 |
Agents Affiliated with this Home
-
Davis Haley

Seller's Agent in 2025
Davis Haley
ARC Realty - Hoover
(205) 903-3573
3 in this area
54 Total Sales
-
Stephen Fryrear

Buyer's Agent in 2025
Stephen Fryrear
ARC Realty - Homewood
(615) 973-5088
6 in this area
84 Total Sales
-
Rosalie Pribbenow

Seller's Agent in 2024
Rosalie Pribbenow
ARC Realty Vestavia-Liberty Pk
(205) 777-1282
23 in this area
90 Total Sales
-
Michelle Creamer

Seller's Agent in 2023
Michelle Creamer
ARC Realty Vestavia-Liberty Pk
(205) 999-8164
217 in this area
310 Total Sales
-
D
Seller's Agent in 2016
Donna Bonds
ARC Realty Vestavia-Liberty Pk
Map
Source: Greater Alabama MLS
MLS Number: 735333
APN: 27-00-07-1-003-014.000
- 4301 Kings Mountain Ridge
- 521 Alston Park Dr
- 4313 Kings Mountain Ridge
- 4338 Kings Mountain Ridge
- 3821 Alston Crest
- 4362 Kings Mountain Ridge
- 7150 Old Overton Club Dr
- 7512 Kings Mountain Ridge
- 1009 Snowshill Cir
- 5125 Club Ridge Dr W Unit 3
- 4322 Vestview Ln
- 4107 Paxton Place
- 5173 Clubridge Dr E
- 5153 Clubridge Dr E
- 5161 Clubridge Dr E
- 1113 Brayfield Crest Dr
- 7105 Valderrama Cir
- 1113 Bristol Way
- 1129 Brayfield Crest Dr
- 1105 Brayfield Crest Dr
