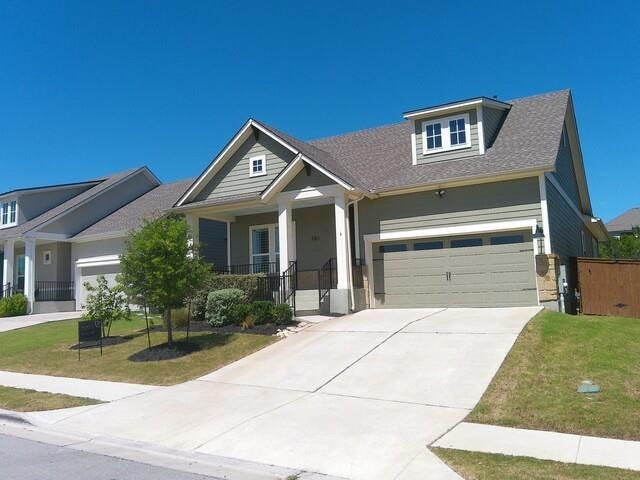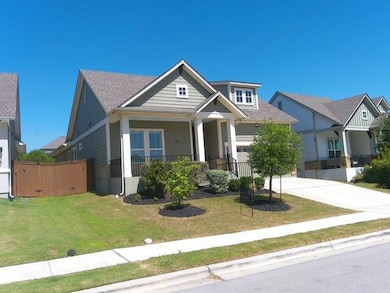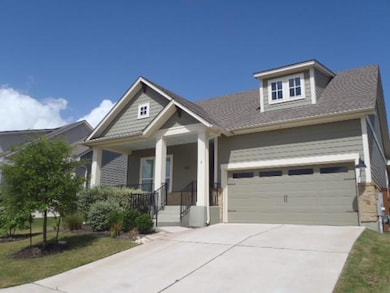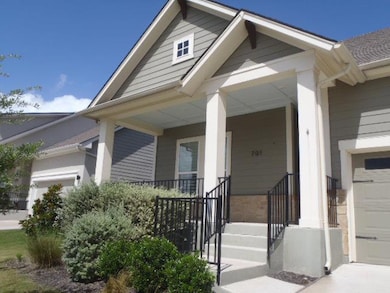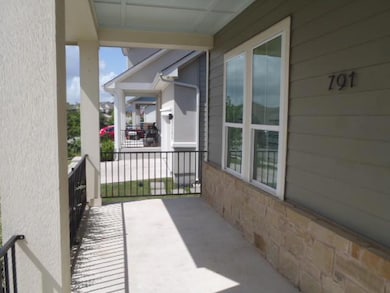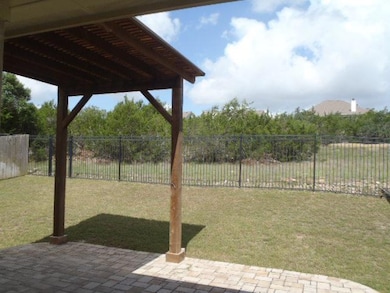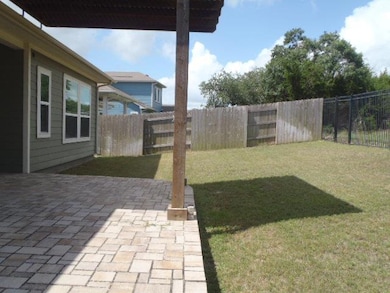791 Hazy Hills Loop Dripping Springs, TX 78620
Headwaters NeighborhoodEstimated payment $3,956/month
Highlights
- Fitness Center
- Two Primary Bedrooms
- Open Floorplan
- Dripping Springs Middle School Rated A
- Two Primary Bathrooms
- Clubhouse
About This Home
Elegant Single-Story Retreat in Headwaters
Welcome to the beautiful David Weekley Caspian plan—a thoughtfully designed single-story home featuring 3 spacious bedrooms, each with its own en suite bath, plus a convenient powder room for guests.
Enjoy seamless living with an open-concept layout connecting the kitchen, dining, and living areas. A private study with French doors offers the perfect work-from-home space. The chef’s kitchen boasts granite countertops, stainless steel appliances, a built-in oven and microwave, gas range, walk-in pantry, and abundant cabinet storage. Step outside to a covered patio and pergola overlooking the serene Headwaters greenbelt. From the front porch, soak in captivating Hill Country views. Inside, enjoy the bright and airy ambiance enhanced by elegant white plantation shutters. Located in the highly sought-after Headwaters neighborhood, you’ll have access to fantastic amenities including pools, a playground, fitness center, dog park, and scenic hike and bike trails. Conveniently close to Hwy 290, top-rated Dripping Springs schools, great restaurants, and shopping. Don’t miss out—this is your chance to find comfort, charm, and convenience all in one beautiful home.
Listing Agent
Century 21 Randall Morris & As Brokerage Phone: (512) 353-1776 License #0516554 Listed on: 07/15/2025

Home Details
Home Type
- Single Family
Est. Annual Taxes
- $14,276
Year Built
- Built in 2020
Lot Details
- 6,534 Sq Ft Lot
- East Facing Home
- Wood Fence
- Landscaped
- Gentle Sloping Lot
- Few Trees
- Back Yard Fenced and Front Yard
HOA Fees
- $131 Monthly HOA Fees
Parking
- 2 Car Garage
- Front Facing Garage
- Driveway
Home Design
- Slab Foundation
- Asphalt Roof
- HardiePlank Type
- Stone Veneer
Interior Spaces
- 2,044 Sq Ft Home
- 1-Story Property
- Open Floorplan
- High Ceiling
- Ceiling Fan
- Recessed Lighting
- Electric Fireplace
- Plantation Shutters
- Entrance Foyer
- Living Room with Fireplace
- Park or Greenbelt Views
Kitchen
- Eat-In Kitchen
- Walk-In Pantry
- Oven
- Gas Cooktop
- Microwave
- Dishwasher
- Stainless Steel Appliances
- Kitchen Island
- Disposal
Flooring
- Carpet
- Tile
- Vinyl
Bedrooms and Bathrooms
- 3 Main Level Bedrooms
- Double Master Bedroom
- Two Primary Bathrooms
- In-Law or Guest Suite
- Double Vanity
Schools
- Dripping Springs Elementary School
- Dripping Springs Middle School
- Dripping Springs High School
Utilities
- Central Heating and Cooling System
- Underground Utilities
- Municipal Utilities District for Water and Sewer
- ENERGY STAR Qualified Water Heater
- High Speed Internet
Additional Features
- No Interior Steps
- Covered Patio or Porch
Listing and Financial Details
- REO, home is currently bank or lender owned
- Assessor Parcel Number 113723000E013004
- Tax Block E
Community Details
Overview
- Association fees include common area maintenance, internet
- Headwaters Association
- Headwaters At Barton Creek Ph 2 Subdivision
Amenities
- Picnic Area
- Common Area
- Clubhouse
- Planned Social Activities
Recreation
- Community Playground
- Fitness Center
- Community Pool
- Park
- Dog Park
- Trails
Map
Home Values in the Area
Average Home Value in this Area
Tax History
| Year | Tax Paid | Tax Assessment Tax Assessment Total Assessment is a certain percentage of the fair market value that is determined by local assessors to be the total taxable value of land and additions on the property. | Land | Improvement |
|---|---|---|---|---|
| 2025 | $13,150 | $579,500 | $158,420 | $421,080 |
| 2024 | $13,150 | $579,386 | $158,420 | $420,966 |
| 2023 | $16,506 | $684,890 | $158,420 | $526,470 |
| 2022 | $11,930 | $457,853 | $134,250 | $514,450 |
| 2021 | $11,533 | $416,230 | $99,750 | $316,480 |
| 2020 | $2,140 | $74,810 | $74,810 | $0 |
Property History
| Date | Event | Price | List to Sale | Price per Sq Ft | Prior Sale |
|---|---|---|---|---|---|
| 10/28/2025 10/28/25 | Price Changed | $499,900 | -2.0% | $245 / Sq Ft | |
| 09/21/2025 09/21/25 | Price Changed | $509,900 | -3.8% | $249 / Sq Ft | |
| 08/05/2025 08/05/25 | Price Changed | $529,900 | -1.9% | $259 / Sq Ft | |
| 07/15/2025 07/15/25 | For Sale | $539,900 | -24.5% | $264 / Sq Ft | |
| 06/02/2022 06/02/22 | Sold | -- | -- | -- | View Prior Sale |
| 04/10/2022 04/10/22 | Pending | -- | -- | -- | |
| 04/07/2022 04/07/22 | For Sale | $715,000 | +74.0% | $350 / Sq Ft | |
| 04/24/2020 04/24/20 | Sold | -- | -- | -- | View Prior Sale |
| 02/25/2020 02/25/20 | Pending | -- | -- | -- | |
| 02/19/2020 02/19/20 | Price Changed | $410,990 | +0.5% | $201 / Sq Ft | |
| 02/13/2020 02/13/20 | Price Changed | $408,990 | -0.1% | $200 / Sq Ft | |
| 01/25/2020 01/25/20 | Price Changed | $409,369 | 0.0% | $200 / Sq Ft | |
| 01/21/2020 01/21/20 | For Sale | $409,489 | -- | $200 / Sq Ft |
Purchase History
| Date | Type | Sale Price | Title Company |
|---|---|---|---|
| Trustee Deed | $726,379 | None Listed On Document | |
| Deed | -- | Preserve Title | |
| Warranty Deed | $160,000 | New Title Company Name |
Mortgage History
| Date | Status | Loan Amount | Loan Type |
|---|---|---|---|
| Previous Owner | $679,500 | New Conventional |
Source: Unlock MLS (Austin Board of REALTORS®)
MLS Number: 6317018
APN: R165669
- 298 Smoke Tree Cir
- 488 Iron Willow Loop
- 554 Iron Willow Loop
- 566 Iron Willow Loop
- 1036 Hazy Hills Loop
- 1265 Hazy Hills Loop
- 674 Iron Willow Loop
- 307 Hazy Hills Loop
- 263 Iron Willow Loop
- 288 Silver Sage Ct
- 318 Silver Sage Ct
- 766 Iron Willow Loop
- 1011 Oak Meadow Dr
- 783 Iron Willow Loop
- 798 Iron Willow Loop
- 213 Hazy Hills Loop
- 249 Crimson Sky Ct
- 843 Iron Willow Loop
- 1491 Hazy Hills Loop
- 258 Cactus Wren Ct
- 698 Dayridge Dr
- 1040 Flathead Dr
- 1089 Hidden Hills Dr Unit B
- 265 Moonlit Stream Pass
- 1045 Hidden Hills Dr
- 1005 Sage Thrasher Cir
- 1021 Westland Ridge Rd
- 187 Glass Mountains Way
- 12532 Triple Creek Dr
- 162 Diamond Point Dr
- 200 Diamond Point Dr
- 571 Polo Club Dr
- 109 Hunts Link Rd
- 12715 Trail Driver Unit ID1314618P
- 430 Old Fitzhugh Rd Unit 1
- 430 Old Fitzhugh Rd Unit 2
- 332 Rugged Earth Dr Unit 1
- 112 Grayson Elm Pass
- 1282 S Rob Shelton Blvd
- 481 Darley Oak Dr
