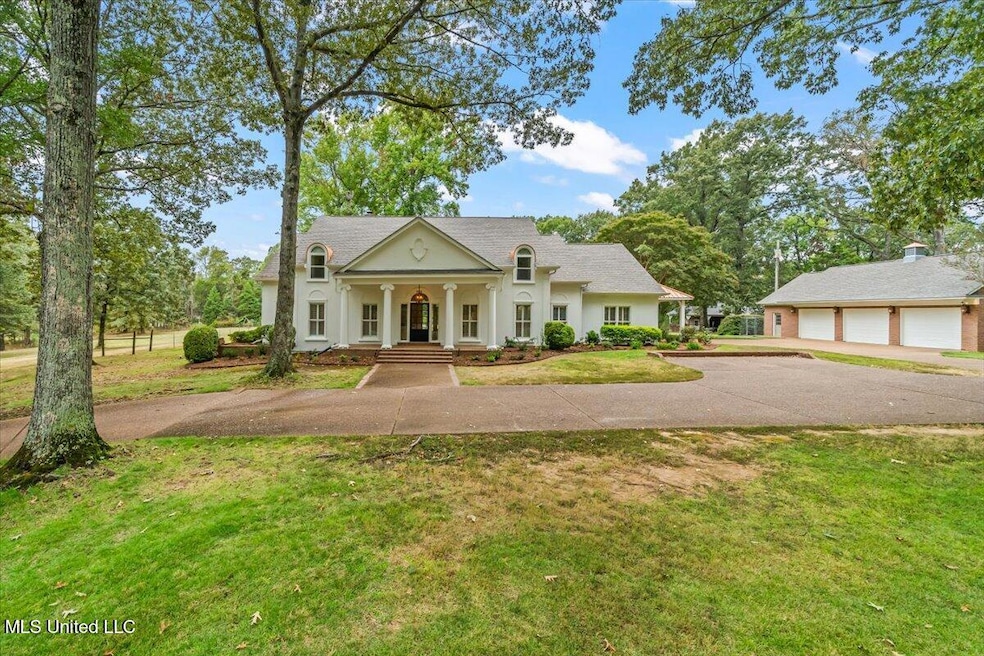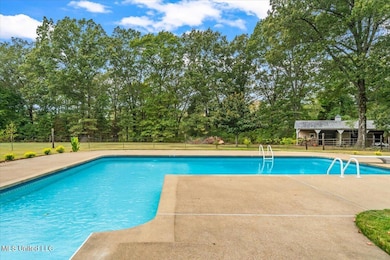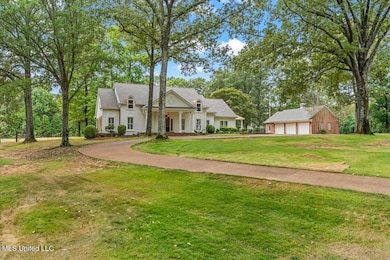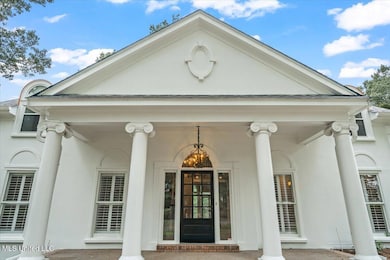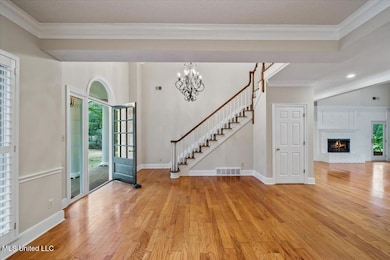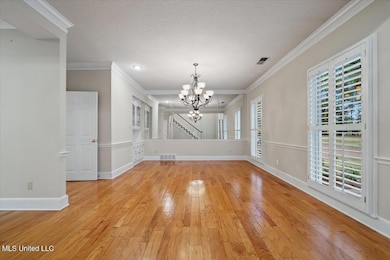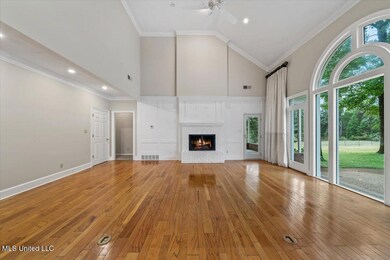791 Hickory Ridge Dr Hernando, MS 38632
Estimated payment $4,997/month
Highlights
- Barn
- Stables
- Waterfront
- Oak Grove Central Elementary School Rated A
- Private Pool
- 5.35 Acre Lot
About This Home
5-Acre Luxury Estate in the Heart of Hernando, MS ~ Scenic, Private, and Convenient Oakdale Estates with 5100sf, 5 Bedrooms, 4.5 Bathrooms, Bonus Rm, Keeping Rm, Outdoor Living, Pool, Pond, Workshop, Barn, 3-Acre Horse Pasture, public utilities and No City Taxes ~ Rare find with private, peaceful, country living close to it all ~ 350 Foot Winding Driveway leads past Towering Oaks up to a custom colonial with commanding elevation, front and side porch, and professional landscaping with irrigation all-around ~ 2-Story Entry with chandelier welcomes you to stunning wood floors into a Formal Dining Room with Butler's Pantry and into a Vaulted Great Room with Center Brick, Wood-Burning FP, Concealed Wet Bar, and a wall of 8 Foot Windows offering gorgeous views of the backyard, trees, and pool ~ Large Chef's Kitchen with Viking Professional Double Ovens, Gas Cook-Top, Full Vent-Hood, Stainless Appliances include Fridge, 2 Peninsula Islands, Center Island, Breakfast Bar, Custom-Cabinets with 4 Drawer Stacks, Walk-In Pantry with Ice Maker (and Over-Flow off-season 2nd Pantry Cabinet) connects to a Bay-Window Breakfast Area AND a Keeping Room (2nd Living) with Built-Ins and Friends Entry ~ Primary Suite with sitting area, Plantation Shutters, Built-Ins, Tray Ceiling with Crown Molding, Recessed Lighting opens to an UPDATED Spa-Like Bath with over-sized dual Quartz Vanities, White Cabinets with Drawer Stacks, Make-Up Station, NEW Soaker Tub with upgraded Faucet, Walk-In Subway Steam Shower with Frameless Glass and a Large Walk-In Closet with professional organizer system ~ Bedrooms 2 and 3 are on the opposite end of the home with Jack-n-Jill Bathroom in between ~ 1⁄2 Bath for Guests and Laundry Room with Built-Ins, Sink, Folding Counter and Room for Extra Fridge complete the first floor ~ Upstairs find Bedrooms 4 and 5, 2 more full bathrooms, and a Large Multi-Purpose Bonus Room (Could be Bedroom 6) with Built-In Desks and Storage ~ Outside find a great Covered Porch with views opening to a large, Extended Patio Outdoor Living Space leading up to a big Inground, 10 Foot Deep, Salt Water Pool with Diving Board and multiple hand rails/ladders ~ 3-Car Detached Garage has a great attached Workshop with built-in cabinets, work-station, sink, heater and 1⁄2 Bath ~ 3-Stall Barn with Tack Room, electric, water beside a 3-Acre, Fenced Horse Pasture and Pond ~ Additional Features: .... NEW Roof, Updated Lighting, Updated Paint, Updated Fixtures, Ring Security Camera, Security System, Crown Molding, Plantation Shutters, Blinds, New comfort height toilets, Floor Outlets, wood shelving, crank-out window, 3 Water Heaters, 3 HVAC units, Ridge Vents, Walk-In Floored Attic Space, Pull-Down Floored Attic Space in Detached, Gutters, Exterior Security Lighting, New Windows and Doors, metal roof side porch & barn, brick landscaping planters, Dog Run, and more... Come See!
Home Details
Home Type
- Single Family
Est. Annual Taxes
- $2,704
Year Built
- Built in 1990
Lot Details
- 5.35 Acre Lot
- Waterfront
- Fenced
- Landscaped
- Level Lot
- Irregular Lot
- Front and Back Yard Sprinklers
- Wooded Lot
- Many Trees
HOA Fees
- $21 Monthly HOA Fees
Parking
- 3 Car Garage
Home Design
- Architectural Shingle Roof
- Metal Roof
Interior Spaces
- 5,100 Sq Ft Home
- 2-Story Property
- Crown Molding
- Vaulted Ceiling
- Recessed Lighting
- Fireplace
- Double Pane Windows
- Low Emissivity Windows
- Vinyl Clad Windows
- Insulated Windows
- Plantation Shutters
- Blinds
- Bay Window
- Casement Windows
- Laundry Room
- Property Views
Kitchen
- Breakfast Area or Nook
- Butlers Pantry
- Double Oven
- Cooktop
- Dishwasher
- Viking Appliances
- Stainless Steel Appliances
- Disposal
Flooring
- Wood
- Carpet
- Pavers
- Ceramic Tile
Bedrooms and Bathrooms
- 5 Bedrooms
- Steam Shower
Home Security
- Home Security System
- Security Lights
Accessible Home Design
- Accessible Kitchen
- Central Living Area
Outdoor Features
- Private Pool
- Patio
- Front Porch
Schools
- Hernando Elementary And Middle School
- Hernando High School
Farming
- Barn
- Pasture
Horse Facilities and Amenities
- Wash Rack
- Tack Room
- Stables
Utilities
- Cooling Available
- Heating Available
- Vented Exhaust Fan
- Septic Tank
Community Details
- Association fees include ground maintenance
- Oakdale Estates Subdivision
Listing and Financial Details
- Assessor Parcel Number 3073050100000800
Map
Home Values in the Area
Average Home Value in this Area
Tax History
| Year | Tax Paid | Tax Assessment Tax Assessment Total Assessment is a certain percentage of the fair market value that is determined by local assessors to be the total taxable value of land and additions on the property. | Land | Improvement |
|---|---|---|---|---|
| 2025 | $2,231 | $34,547 | $5,350 | $29,197 |
| 2024 | $2,704 | $34,547 | $5,350 | $29,197 |
| 2023 | $2,704 | $34,547 | $0 | $0 |
| 2022 | $2,704 | $34,547 | $5,350 | $29,197 |
| 2021 | $2,704 | $34,547 | $5,350 | $29,197 |
| 2020 | $2,704 | $34,547 | $5,350 | $29,197 |
| 2019 | $2,704 | $34,547 | $5,350 | $29,197 |
| 2017 | $2,699 | $63,248 | $34,299 | $28,949 |
| 2016 | $2,699 | $33,480 | $5,350 | $28,130 |
| 2015 | $3,371 | $61,610 | $33,480 | $28,130 |
| 2014 | $3,071 | $33,480 | $0 | $0 |
| 2013 | $3,061 | $33,480 | $0 | $0 |
Property History
| Date | Event | Price | List to Sale | Price per Sq Ft | Prior Sale |
|---|---|---|---|---|---|
| 02/27/2026 02/27/26 | Pending | -- | -- | -- | |
| 01/16/2026 01/16/26 | For Sale | $925,000 | 0.0% | $181 / Sq Ft | |
| 12/18/2025 12/18/25 | Pending | -- | -- | -- | |
| 12/02/2025 12/02/25 | Price Changed | $925,000 | -2.5% | $181 / Sq Ft | |
| 11/24/2025 11/24/25 | Price Changed | $949,000 | -1.7% | $186 / Sq Ft | |
| 11/05/2025 11/05/25 | Price Changed | $965,000 | -1.4% | $189 / Sq Ft | |
| 09/23/2025 09/23/25 | For Sale | $979,000 | +71.8% | $192 / Sq Ft | |
| 07/01/2015 07/01/15 | Sold | -- | -- | -- | View Prior Sale |
| 06/05/2015 06/05/15 | Pending | -- | -- | -- | |
| 03/11/2015 03/11/15 | For Sale | $570,000 | -- | $114 / Sq Ft |
Purchase History
| Date | Type | Sale Price | Title Company |
|---|---|---|---|
| Warranty Deed | -- | First National Financial Tit |
Mortgage History
| Date | Status | Loan Amount | Loan Type |
|---|---|---|---|
| Closed | $503,772 | Credit Line Revolving |
Source: MLS United
MLS Number: 4126606
APN: 3073050100000800
- 769 Red Cedar Loop
- 870 Red Cedar Loop
- 879 Red Cedar Loop
- 830 Red Cedar Loop
- 792 Red Cedar Loop
- 814 Red Cedar Loop
- 2174 Sawyer Cir
- 837 Red Cedar Loop
- 757 Red Cedar Loop
- 2133 Sawyer Cir
- 2188 Sawyer Cir
- 750 Red Cedar Loop
- 909 Red Cedar Loop
- 2035 Livingston Way
- 2255 Livingston Way
- 2275 Livingston Way
- 2327 Livingston Way
- 1377 Notting Hill Loop
- 324 Oakworth Dr
- 1567 Eden Loop
Ask me questions while you tour the home.
