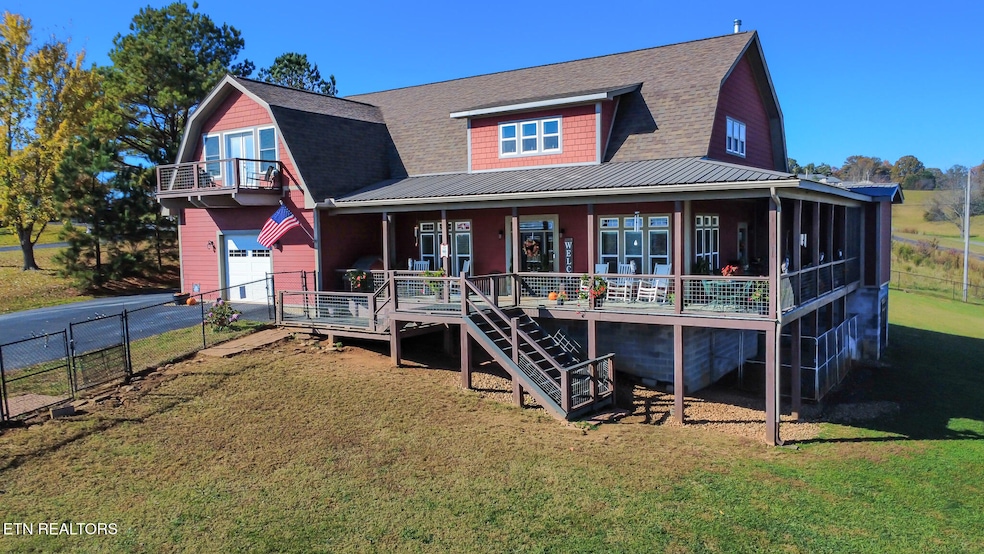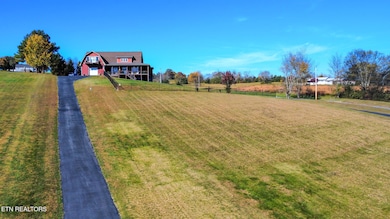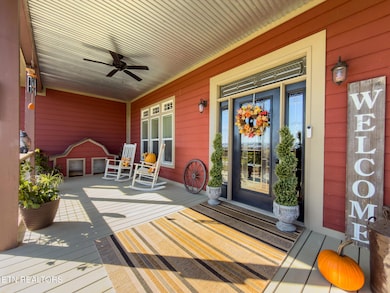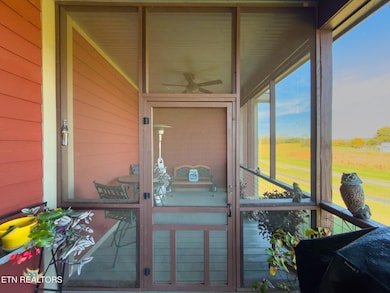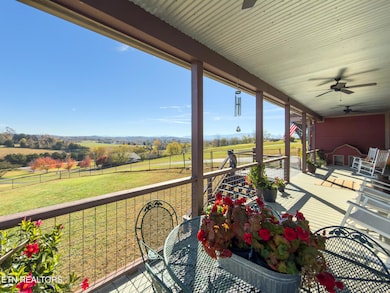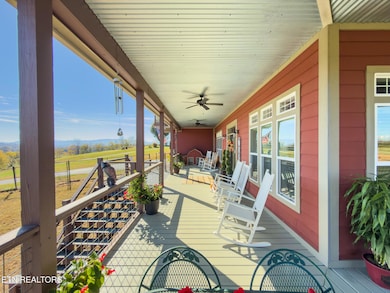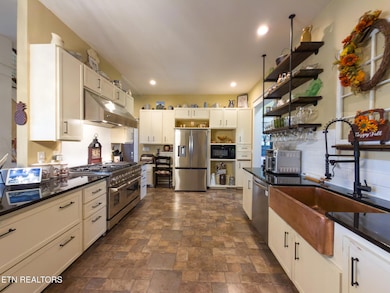791 Highway 113 White Pine, TN 37890
Estimated payment $6,168/month
Highlights
- RV Garage
- Recreation Room
- Cathedral Ceiling
- Mountain View
- Traditional Architecture
- Great Room
About This Home
Absolutely stunning 4 bedroom, 4.5 bathroom home on 3 acres with Mountain Views. Welcome home to this breathtaking 2-story basement home featuring over 3 acres of beauty and privacy! Admire the stunning mountain views from the wrap-around front porch, complete with a screened in section perfect for morning coffee or evening sunsets. Step inside to a bright and airy kitchen with ample counter space, bar seating, plenty of cabinetry, and a new gas range top. The kitchen opens seamlessly to the spacious den and formal dining room, creating the perfect flow for entertaining. This home offers a dumbwaiter, tons of storage, and large walk-in pantry and laundry room combo. On the main level you'll find 3 beautiful bedrooms and 3 full baths. Upstairs is where you'll find the spectacular primary suite-a true retreat! Enjoy a massive living area perfect for entertaining, movie nights, or game days, complete with an oversized bar for snacks and drinks. The primary bedroom itself feels like its own private getaway, featuring a huge walk-in shower, garden tub, double vanity, walk in closet, and a cozy sitting room ideal for an office or reading nook. Step outside on your private balcony to take in the peaceful mountain views. Additional features include a heated 3-car garage with utility sink, workshop area, RV parking and hookup. The yard is fenced for children and pets. Major updates include a new roof (2023), new HVAC (2023) and upstairs heat pump (2025) Listing includes two parcels sold together. Conveniently located minutes from I-40, Buc-ee's, Dollywood, the Smokey Mountains, Douglas Lake, restaurants, and shopping-this property offers the perfect blend of luxury, comfort, and convenience. Parcels 049 042.08 and 049 042.07
Home Details
Home Type
- Single Family
Est. Annual Taxes
- $2,911
Year Built
- Built in 2014
Lot Details
- 3 Acre Lot
- Fenced Yard
- Chain Link Fence
- Level Lot
Parking
- 3 Car Attached Garage
- Parking Available
- Side Facing Garage
- Garage Door Opener
- Off-Street Parking
- RV Garage
Property Views
- Mountain Views
- Countryside Views
Home Design
- Traditional Architecture
- Frame Construction
Interior Spaces
- 4,607 Sq Ft Home
- Living Quarters
- Cathedral Ceiling
- Gas Fireplace
- Vinyl Clad Windows
- Great Room
- Family Room
- Formal Dining Room
- Home Office
- Recreation Room
- Bonus Room
- Workshop
- Screened Porch
- Storage
- Laminate Flooring
- Fire and Smoke Detector
Kitchen
- Eat-In Kitchen
- Gas Range
- Microwave
- Dishwasher
- Kitchen Island
Bedrooms and Bathrooms
- 4 Bedrooms
- Walk-In Closet
- Soaking Tub
- Walk-in Shower
Laundry
- Laundry Room
- Dryer
- Washer
Unfinished Basement
- Walk-Out Basement
- Crawl Space
Outdoor Features
- Balcony
Schools
- White Pine Elementary And Middle School
- Jefferson County High School
Utilities
- Central Heating and Cooling System
- Heating System Uses Propane
- Heat Pump System
- Propane
- Septic Tank
Community Details
- No Home Owners Association
- Charles R Walker Etux Prop Subdivision
Listing and Financial Details
- Assessor Parcel Number 049 042.08
Map
Tax History
| Year | Tax Paid | Tax Assessment Tax Assessment Total Assessment is a certain percentage of the fair market value that is determined by local assessors to be the total taxable value of land and additions on the property. | Land | Improvement |
|---|---|---|---|---|
| 2025 | $2,911 | $203,575 | $11,850 | $191,725 |
| 2023 | $2,730 | $118,675 | $0 | $0 |
| 2022 | $2,599 | $118,675 | $8,100 | $110,575 |
| 2021 | $2,599 | $118,675 | $8,100 | $110,575 |
| 2020 | $2,599 | $118,675 | $8,100 | $110,575 |
| 2019 | $2,599 | $118,675 | $8,100 | $110,575 |
| 2018 | $2,453 | $104,375 | $8,100 | $96,275 |
| 2017 | $2,453 | $104,375 | $8,100 | $96,275 |
| 2016 | $2,453 | $104,375 | $8,100 | $96,275 |
| 2015 | $2,453 | $104,375 | $8,100 | $96,275 |
| 2014 | $220 | $9,375 | $9,375 | $0 |
Property History
| Date | Event | Price | List to Sale | Price per Sq Ft | Prior Sale |
|---|---|---|---|---|---|
| 11/07/2025 11/07/25 | For Sale | $1,150,000 | +63.1% | $250 / Sq Ft | |
| 04/29/2022 04/29/22 | Sold | $705,000 | +0.7% | $153 / Sq Ft | View Prior Sale |
| 03/24/2022 03/24/22 | Pending | -- | -- | -- | |
| 02/05/2022 02/05/22 | For Sale | $699,900 | -- | $152 / Sq Ft |
Purchase History
| Date | Type | Sale Price | Title Company |
|---|---|---|---|
| Warranty Deed | $705,000 | Jefferson Title | |
| Quit Claim Deed | -- | -- | |
| Warranty Deed | $41,200 | -- | |
| Deed | $26,000 | -- | |
| Warranty Deed | $22,800 | -- |
Mortgage History
| Date | Status | Loan Amount | Loan Type |
|---|---|---|---|
| Open | $528,750 | New Conventional |
Source: East Tennessee REALTORS® MLS
MLS Number: 1321136
APN: 049-042.08
- 2725 Hickory Ridge Rd
- 2826 Homestead Dr
- 3045 Shallow Ridge Rd
- 735 Ball Rd
- 2425 Promise Ln
- 1096 C H Rankin Rd
- Lot 39 Buckhead Trail
- 2460 Wild Pear Trail
- 5 Lots Fortunato Dr
- 0 Fortunato Dr
- 2316 Carmichael Rd
- 260 Highway 113
- Lot 54 Pine Meadows Dr
- Lot 40 English Mountain Pointe
- 1564 Hollow Springs Rd
- 719 Parsonage Rd
- 0 Brethren Church Rd Unit 1328121
- 1328 Main St
- 0 Sunny Ct
- Lot 43 Pine Meadows Dr
- 132 Hackberry Way
- 1493 Old Chisholm Trail
- 709 N Power Glide Way
- 1244 Rhyne Camp Rd Unit B
- 228 Belle Ct
- 450 Barkley Landing Dr Unit 256-10
- 450 Barkley Landing Dr Unit 432-2
- 450 Barkley Landing Dr Unit 478-1
- 450 Barkley Landing Dr Unit 438-3
- 450 Barkley Landing Dr Unit 205-1
- 450 Barkley Landing Dr Unit 240-8
- 450 Barkley Landing Dr Unit 460-1
- 450 Barkley Landing Dr Unit 278-7
- 450 Barkley Landing Dr Unit 460-5
- 450 Barkley Landing Dr Unit 227-2
- 450 Barkley Landing Dr Unit 438-1
- 450 Barkley Landing Dr Unit 460-6
- 169 Barkley Landing Dr
- 1818 Arden Ln
- 221 Keswick Dr
Ask me questions while you tour the home.
