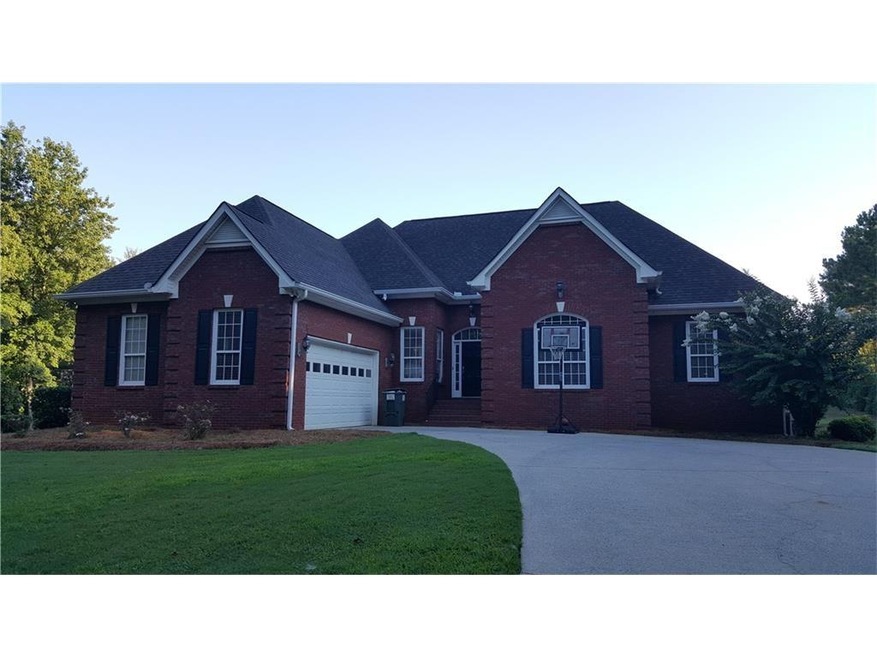
$499,900
- 4 Beds
- 3 Baths
- 4,188 Sq Ft
- 553 Somersby Dr
- Dallas, GA
Gorgeous New Build with No HOA! Discover this 4-bedroom, 3-bath beauty with a full unfinished basement and incredible curb appeal, including a wide front porch and dual back decks with tree-lined views. Step inside to an open and airy layout where a sleek electric fireplace and custom shiplap wall create a cozy focal point. The chef-inspired kitchen includes a granite island, perfect for hosting
Mildred Perdomo Heritage Oaks Realty
