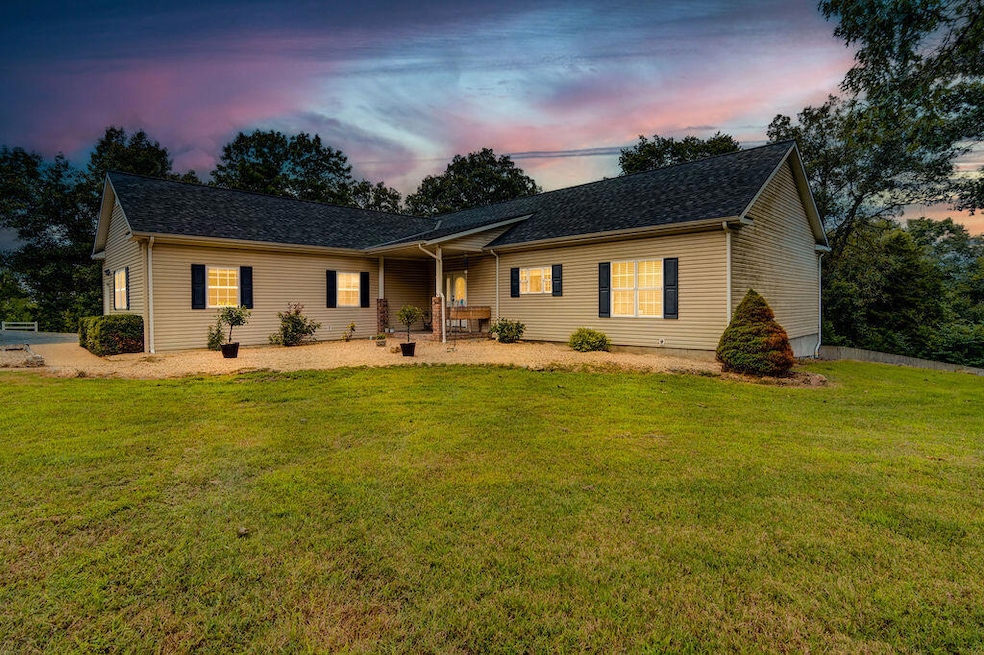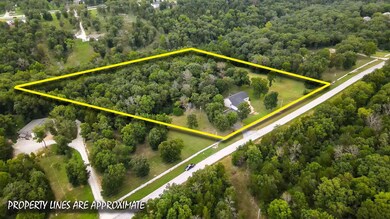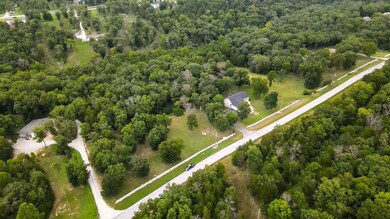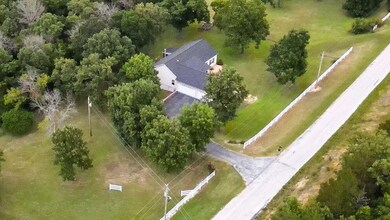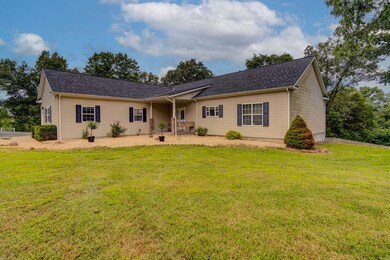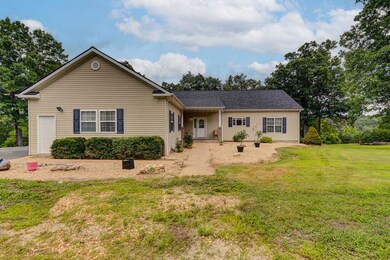Welcome to your dream home! This awesome 3,600+ square foot residence offers an unparalleled living experience in a serene, park-like setting. Featuring 4 spacious bedrooms and 3 full bathrooms, this home is perfect for families and entertainers alike.
The main level boasts a cozy fireplace, a large living room, and a spacious kitchen designed for culinary enthusiasts. The master bedroom is separate from the additional bedrooms providing extra privacy. Step outside to the screened-in deck, perfect for enjoying peaceful mornings or evening gatherings without the bother of insects.
The basement level is a haven for entertaining, hobbies, and work-from-home needs, a 4th bedroom, separate office or studio, complete with a large family room, a hobby room, and a John Deere room for your outdoor equipment. With plenty of storage throughout and a 3-car garage, you'll never run out of space. Enjoy the benefits of our IKO Nordic Granite Black Impact-Resistant Roof installed in 2021, offering up to 20% discount on homeowners insurance and including a roof warranty.
Situated on just under 5 acres, this home offers a private retreat in a fantastic neighborhood, close to the pristine waters of Bull Shoals Lake. Experience the best of both worlds with the tranquility of nature and the convenience to Forsyth and Branson.
Don't miss out on this incredible opportunity to own a piece of paradise.

