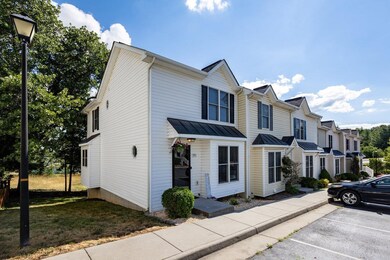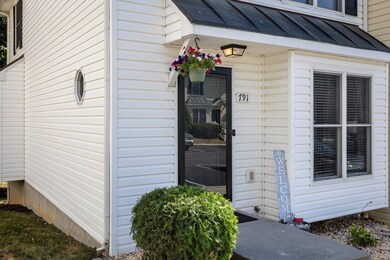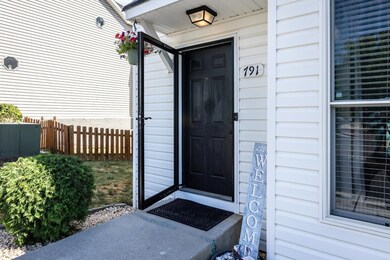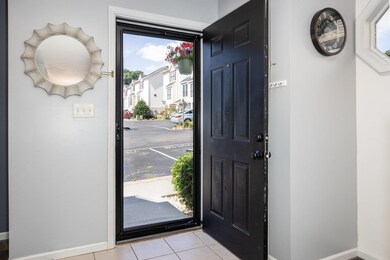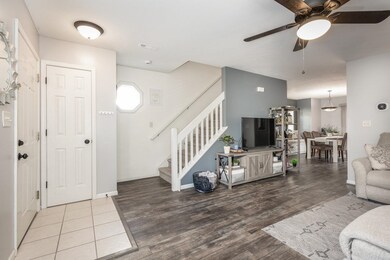
791 Merlins Way Harrisonburg, VA 22801
Highlights
- Deck
- End Unit
- Laundry Room
- Vaulted Ceiling
- Living Room
- Bathroom on Main Level
About This Home
As of August 2024Welcome home! This adorable 2 bedroom end unit in Avalon Woods is completely move-in ready and a perfect starter home. There are 2 full bathrooms upstairs, one in the primary bedroom and the other in the hall. Washer and dryer conveniently located upstairs for less laundry carrying. On the main level there is all new LVP flooring plus ceramic tile in the kitchen, half-bath, and entryway. Full pantry in the kitchen with a hanging rack for extra pots and pans storage. Dishwasher & microwave are less than 1 year old. Sliding glass doors walk out to a shady back deck with space for a table to dine al fresco. Upstairs you'll find a vaulted ceiling in the primary suite with an attached primary bathroom and walk-in closet. Laundry located in the hall for your convenience. The second bedroom has all brand new LVP flooring and the use of a full 2nd bathroom. Fully finished, walkout basement is perfect for entertaining a larger crowd with extra space for a tucked in home office with GLO-FIBER. Sliding doors on the bottom level lead out to a small backyard with fire-pit. Lots of storage throughout. Neat as a pin. Come see for yourself!
Last Agent to Sell the Property
Old Dominion Realty Crossroads License #0225229625 Listed on: 07/07/2024
Property Details
Home Type
- Multi-Family
Est. Annual Taxes
- $1,762
Year Built
- Built in 2004
Lot Details
- 3,920 Sq Ft Lot
- End Unit
- Gentle Sloping Lot
HOA Fees
- $45 Monthly HOA Fees
Home Design
- Property Attached
- Slab Foundation
- Poured Concrete
- Composition Shingle Roof
- Vinyl Siding
Interior Spaces
- 2-Story Property
- Vaulted Ceiling
- Insulated Windows
- Family Room
- Living Room
- Dining Room
- Fire and Smoke Detector
Flooring
- Carpet
- Ceramic Tile
- Luxury Vinyl Plank Tile
Bedrooms and Bathrooms
- 2 Bedrooms
- Bathroom on Main Level
Laundry
- Laundry Room
- Washer and Dryer Hookup
Finished Basement
- Heated Basement
- Walk-Out Basement
- Basement Fills Entire Space Under The House
Outdoor Features
- Deck
Schools
- Stone Spring Elementary School
- Skyline Middle School
- Harrisonburg High School
Utilities
- Central Air
- Heat Pump System
Community Details
- Association fees include road maint, snow removal, trash pickup, yard maintenance
- Avalon Woods Subdivision
Listing and Financial Details
- Assessor Parcel Number 080 G 32
Ownership History
Purchase Details
Home Financials for this Owner
Home Financials are based on the most recent Mortgage that was taken out on this home.Purchase Details
Purchase Details
Home Financials for this Owner
Home Financials are based on the most recent Mortgage that was taken out on this home.Similar Homes in Harrisonburg, VA
Home Values in the Area
Average Home Value in this Area
Purchase History
| Date | Type | Sale Price | Title Company |
|---|---|---|---|
| Deed | $275,000 | Fidelity National Title | |
| Gift Deed | -- | None Available | |
| Deed | $180,000 | Valley Southern Title |
Mortgage History
| Date | Status | Loan Amount | Loan Type |
|---|---|---|---|
| Open | $220,000 | New Conventional | |
| Previous Owner | $139,000 | New Conventional | |
| Previous Owner | $154,921 | FHA | |
| Previous Owner | $157,000 | New Conventional |
Property History
| Date | Event | Price | Change | Sq Ft Price |
|---|---|---|---|---|
| 08/23/2024 08/23/24 | Sold | $275,000 | +5.8% | $150 / Sq Ft |
| 07/10/2024 07/10/24 | Pending | -- | -- | -- |
| 07/07/2024 07/07/24 | For Sale | $259,900 | -- | $142 / Sq Ft |
Tax History Compared to Growth
Tax History
| Year | Tax Paid | Tax Assessment Tax Assessment Total Assessment is a certain percentage of the fair market value that is determined by local assessors to be the total taxable value of land and additions on the property. | Land | Improvement |
|---|---|---|---|---|
| 2024 | $2,169 | $214,800 | $38,000 | $176,800 |
| 2023 | $1,915 | $199,500 | $38,000 | $161,500 |
| 2022 | $1,707 | $183,500 | $36,000 | $147,500 |
| 2021 | $1,409 | $156,600 | $34,000 | $122,600 |
| 2020 | $1,352 | $153,700 | $34,000 | $119,700 |
| 2019 | $1,335 | $151,700 | $34,000 | $117,700 |
| 2018 | $1,048 | $150,000 | $34,000 | $116,000 |
| 2017 | $1,048 | $147,900 | $34,000 | $113,900 |
| 2016 | $1,048 | $144,400 | $34,000 | $110,400 |
| 2015 | $1,048 | $145,500 | $34,000 | $111,500 |
| 2014 | -- | $140,900 | $36,000 | $104,900 |
Agents Affiliated with this Home
-
Andrea Dorman

Seller's Agent in 2024
Andrea Dorman
Old Dominion Realty Crossroads
(540) 908-0549
76 Total Sales
-
Ashley Swartz

Buyer's Agent in 2024
Ashley Swartz
Cottonwood Commercial LLC
(540) 383-6071
33 Total Sales
Map
Source: Harrisonburg-Rockingham Association of REALTORS®
MLS Number: 654729
APN: 080 G 32
- 2319 Kendall Ln
- 2387 King Arthurs Ct
- 710 Merlins Way
- 872 Camelot Ln
- 728 Foley Rd
- 314 Sapphire Dr
- 375 Blue Stone Hills Dr
- 2201 Pearl Ln
- 1217 Windsor Rd
- 1227 Woodcrest Cir
- 1156 Springfield Dr
- 0 Neff Ave Unit 586960
- 171 Diamond Ct
- 1098 Robin Hood Ct
- 199 Blue Stone Hills Dr
- 1936 Medical Ave
- 225 Emerald Dr
- 139 Emerald Dr
- 2090 Annandale Ct
- 127 Emerald Dr

