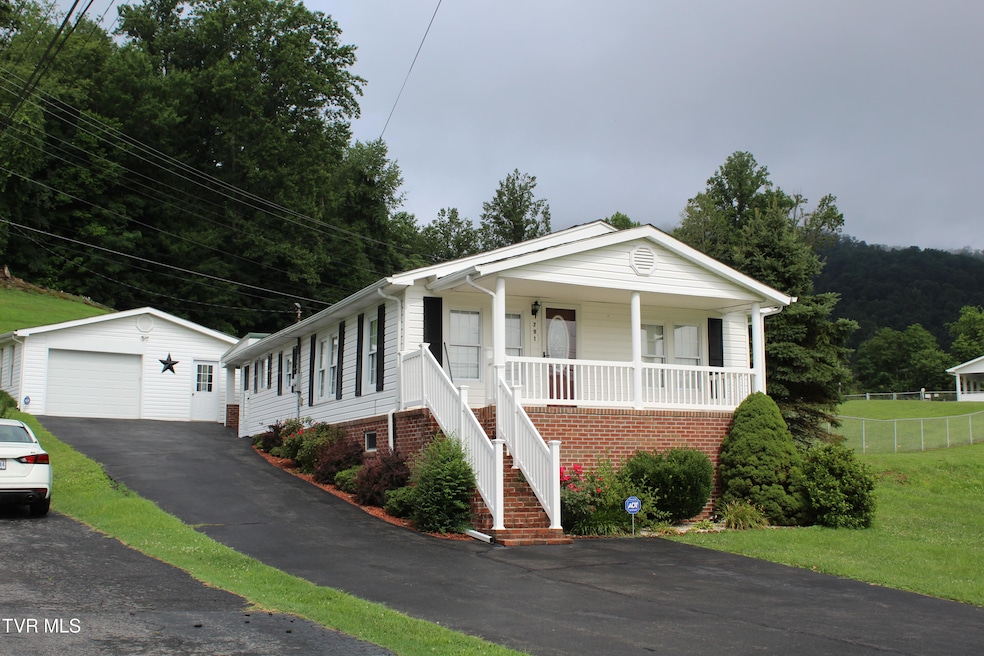
791 N Kentucky St Pennington Gap, VA 24277
Estimated payment $949/month
Total Views
12,916
2
Beds
1
Bath
1,196
Sq Ft
$142
Price per Sq Ft
Highlights
- Very Popular Property
- 24-Hour Security
- Creek or Stream View
- Fitness Center
- Fishing
- 3-minute walk to Leeman Field
About This Home
LOOK! New Price --Move In Ready Home, Lovingly Cared For! Opportunity to Own and Enjoy This Fine Home-Large Living Room, Quality Cabinets & Appliances & Snackbar, 2 Bedrooms, (Possible 3), Ceramic Tiled Bath, Utility Room, Partial Basement, H/P, Covered Real Patio, Block Garage/Shop, Asphalt Paved D/W
Home Details
Home Type
- Single Family
Est. Annual Taxes
- $633
Year Built
- Built in 1959
Lot Details
- 0.51 Acre Lot
- Lot Dimensions are 220' x 95' x250 ' x 50'
- Landscaped
- Sloped Lot
- Property is in good condition
Parking
- 1 Car Garage
- Garage Door Opener
- Driveway
Property Views
- Creek or Stream
- Mountain
Home Design
- Bungalow
- Block Foundation
- Shingle Roof
- Vinyl Siding
Interior Spaces
- 1,196 Sq Ft Home
- 1-Story Property
- Double Pane Windows
- Insulated Windows
- Workshop
- Washer and Electric Dryer Hookup
Kitchen
- Electric Range
- Microwave
- Dishwasher
Flooring
- Carpet
- Laminate
- Ceramic Tile
Bedrooms and Bathrooms
- 2 Bedrooms
- Mirrored Closets Doors
- 1 Full Bathroom
Basement
- Exterior Basement Entry
- Block Basement Construction
Home Security
- Storm Doors
- Fire and Smoke Detector
Outdoor Features
- Covered Patio or Porch
- Separate Outdoor Workshop
Schools
- St. Charles Elementary School
- Pennington Middle School
- Lee Co High School
Utilities
- Cooling Available
- Heat Pump System
Listing and Financial Details
- Assessor Parcel Number 23e-(43)-Bk2,21,22
Community Details
Overview
- No Home Owners Association
- FHA/VA Approved Complex
Recreation
- Fitness Center
- Community Pool
- Fishing
- Park
Security
- 24-Hour Security
Map
Create a Home Valuation Report for This Property
The Home Valuation Report is an in-depth analysis detailing your home's value as well as a comparison with similar homes in the area
Home Values in the Area
Average Home Value in this Area
Tax History
| Year | Tax Paid | Tax Assessment Tax Assessment Total Assessment is a certain percentage of the fair market value that is determined by local assessors to be the total taxable value of land and additions on the property. | Land | Improvement |
|---|---|---|---|---|
| 2025 | $633 | $91,800 | $10,000 | $81,800 |
| 2024 | $401 | $54,200 | $9,000 | $45,200 |
| 2023 | $335 | $54,200 | $9,000 | $45,200 |
| 2022 | $335 | $54,200 | $9,000 | $45,200 |
| 2021 | $335 | $54,200 | $9,000 | $45,200 |
| 2020 | $335 | $87,200 | $9,000 | $78,200 |
| 2019 | $335 | $54,200 | $9,000 | $45,200 |
| 2018 | $335 | $54,200 | $9,000 | $45,200 |
| 2017 | $335 | $54,200 | $9,000 | $45,200 |
| 2016 | $335 | $54,200 | $9,000 | $45,200 |
| 2015 | -- | $51,000 | $9,000 | $42,000 |
| 2013 | -- | $51,000 | $9,000 | $42,000 |
Source: Public Records
Property History
| Date | Event | Price | List to Sale | Price per Sq Ft |
|---|---|---|---|---|
| 07/28/2025 07/28/25 | Price Changed | $169,500 | -3.1% | $142 / Sq Ft |
| 07/01/2025 07/01/25 | For Sale | $174,900 | -- | $146 / Sq Ft |
Source: Tennessee/Virginia Regional MLS
About the Listing Agent
Teresa's Other Listings
Source: Tennessee/Virginia Regional MLS
MLS Number: 9982534
APN: 23E-(43)-BK2,21,22
Nearby Homes
- 348 Cemetery Rd
- 404 N Johnson Dr
- 271 N Anderson St
- 319 Main St
- 409 Oakwood Ave
- 301 S Johnson Dr
- 271 Burgan Rd
- 250 Media St
- Tbd Harrell St
- 00 S Ford St
- 41144 W Morgan Ave
- 5239 U S 421
- Tbd Right Poor Valley Rd
- 40736 W Morgan Ave
- 0 Shuler Dr
- 8426 U S 421
- 231 Vfw Trail
- 4400 Big Hill Rd
- 1106 Smyth Chapel Rd
- 00 Sandlick Rd
- 203 Shavers Ford Rd
- 225 Old Union Hollow Rd
- 2268 E Main St
- 5524 Carters Vly Rd Unit A
- 146 Old Mill Rd
- 106 Fairview Ave Unit Several
- 801 E Main St
- 230 Silver Lake Rd
- 1000 University Blvd
- 1401 University Blvd
- 1504 Quartz Place
- 602 N Holston River Dr Unit 3
- 1744 McGee St
- 444 Eastley Ct
- 453 Eastley Ct Unit 6






