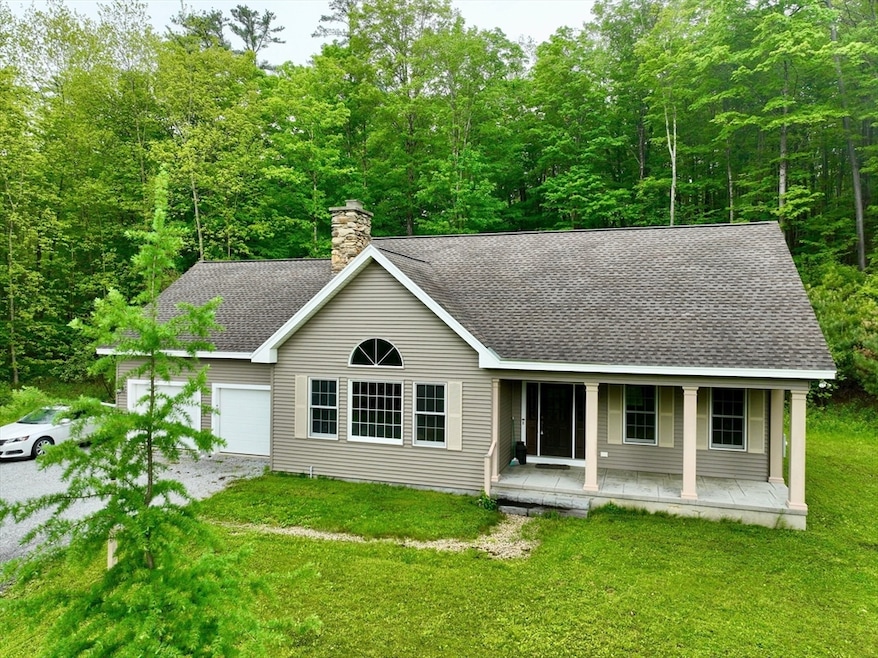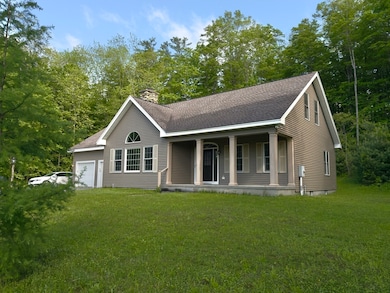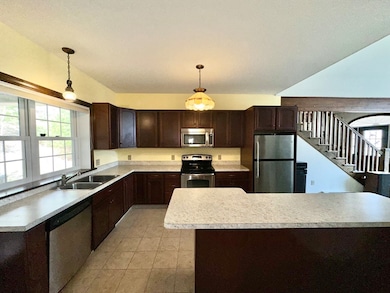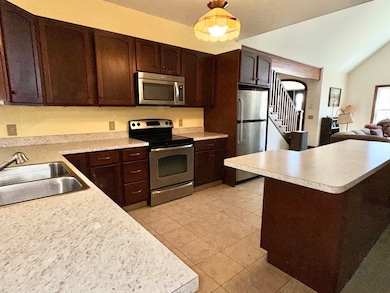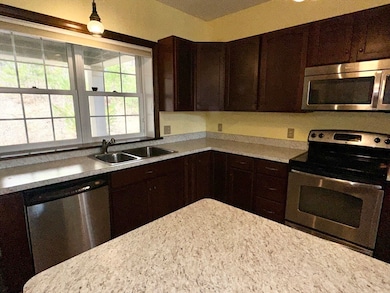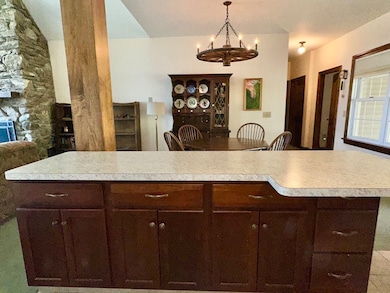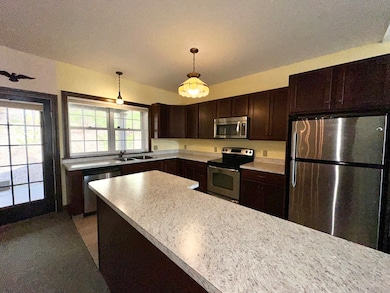
791 Partridge Rd Lanesborough, MA 01237
Highlights
- 15 Acre Lot
- Open Floorplan
- Ranch Style House
- Lanesborough Elementary School Rated A-
- Wooded Lot
- Cathedral Ceiling
About This Home
As of July 2025Step into this well designed, 3-bedroom, 2.5 bath ranch, with an inviting open-concept layout. You'll enjoy cooking in the spacious kitchen with plenty of counter and cabinet space, and with the dining area within easy reach. The heart of the home is the living room, featuring cathedral ceilings and a striking stone fireplace, creating a warm and welcoming atmosphere. Whether entertaining guests or having a quiet evening at home, this space is sure to impress. The primary bedroom offers a private retreat with its own bathroom with double vanity, shower, soaking tub and two walk in closets. The other two bedrooms on the main floor share a jack and jill bath. A half bath along with a laundry room round out the main floor. Head up the stairs to a versatile bonus room--ideal for a home office, playroom, addition lounge area or guest space. Two car garage with storage. Set privately on 15 acres! Highest and Best offers due by noon on Tuesday, June 10. No letters/escalations.
Last Agent to Sell the Property
Coldwell Banker Community REALTORS® Listed on: 06/04/2025

Last Buyer's Agent
Non Member
Non Member Office
Home Details
Home Type
- Single Family
Est. Annual Taxes
- $11,125
Year Built
- Built in 2009
Lot Details
- 15 Acre Lot
- Steep Slope
- Wooded Lot
- Marsh on Lot
- Property is zoned RA
Parking
- 2 Car Attached Garage
- Parking Storage or Cabinetry
- Side Facing Garage
- Unpaved Parking
- Open Parking
Home Design
- Ranch Style House
- Frame Construction
- Shingle Roof
- Concrete Perimeter Foundation
Interior Spaces
- 2,297 Sq Ft Home
- Open Floorplan
- Cathedral Ceiling
- Living Room with Fireplace
Kitchen
- Range
- Dishwasher
- Kitchen Island
Flooring
- Wall to Wall Carpet
- Ceramic Tile
Bedrooms and Bathrooms
- 3 Bedrooms
- Walk-In Closet
- Dual Vanity Sinks in Primary Bathroom
- Bathtub with Shower
- Separate Shower
Laundry
- Laundry on main level
- Dryer
- Washer
Unfinished Basement
- Basement Fills Entire Space Under The House
- Interior Basement Entry
- Block Basement Construction
Outdoor Features
- Porch
Utilities
- No Cooling
- Electric Baseboard Heater
- Private Water Source
- Electric Water Heater
- Sewer Inspection Required for Sale
- Private Sewer
- Cable TV Available
Community Details
- No Home Owners Association
Listing and Financial Details
- Tax Lot 39.1
- Assessor Parcel Number 4739502
Ownership History
Purchase Details
Similar Homes in the area
Home Values in the Area
Average Home Value in this Area
Purchase History
| Date | Type | Sale Price | Title Company |
|---|---|---|---|
| Quit Claim Deed | -- | None Available |
Property History
| Date | Event | Price | Change | Sq Ft Price |
|---|---|---|---|---|
| 07/24/2025 07/24/25 | Sold | $599,000 | 0.0% | $261 / Sq Ft |
| 06/10/2025 06/10/25 | Pending | -- | -- | -- |
| 06/04/2025 06/04/25 | For Sale | $599,000 | -- | $261 / Sq Ft |
Tax History Compared to Growth
Tax History
| Year | Tax Paid | Tax Assessment Tax Assessment Total Assessment is a certain percentage of the fair market value that is determined by local assessors to be the total taxable value of land and additions on the property. | Land | Improvement |
|---|---|---|---|---|
| 2025 | $11,125 | $665,000 | $127,600 | $537,400 |
| 2024 | $10,517 | $618,300 | $127,600 | $490,700 |
| 2023 | $10,432 | $590,400 | $121,600 | $468,800 |
| 2022 | $9,523 | $498,600 | $121,600 | $377,000 |
| 2021 | $9,311 | $459,100 | $109,400 | $349,700 |
| 2020 | $9,064 | $438,300 | $106,000 | $332,300 |
| 2019 | $9,697 | $428,500 | $106,000 | $322,500 |
| 2018 | $8,962 | $418,800 | $106,000 | $312,800 |
| 2017 | $8,912 | $426,600 | $114,800 | $311,800 |
| 2016 | $8,209 | $424,000 | $114,800 | $309,200 |
| 2015 | $8,004 | $421,700 | $114,800 | $306,900 |
Agents Affiliated with this Home
-
Linda Webster

Seller's Agent in 2025
Linda Webster
Coldwell Banker Community REALTORS®
(413) 575-2140
1 in this area
179 Total Sales
-
N
Buyer's Agent in 2025
Non Member
Non Member Office
Map
Source: MLS Property Information Network (MLS PIN)
MLS Number: 73385064
APN: LANE-000243-000000-000039-000001-000001
- Lot 8-10 Partridge Rd
- Lot 5-7 Partridge Rd
- Lot 1-4 Partridge Rd
- Lot 39 Partridge Rd
- 236 Summer St
- 60 Summer St
- 63 Baker St
- 580 S Main St Unit 2-1
- 19 Bridge St
- 63 Yarmouth St
- 18 Billings St
- 25 Yarmouth St
- 89 Exeter Ave
- 0 Ocean St
- 71 Miner Rd
- 20 Westchester Ave
- 10 Katherine St
- 89 Narragansett Ave
- 73 Narragansett Ave
- 111 Oak Hill Rd
