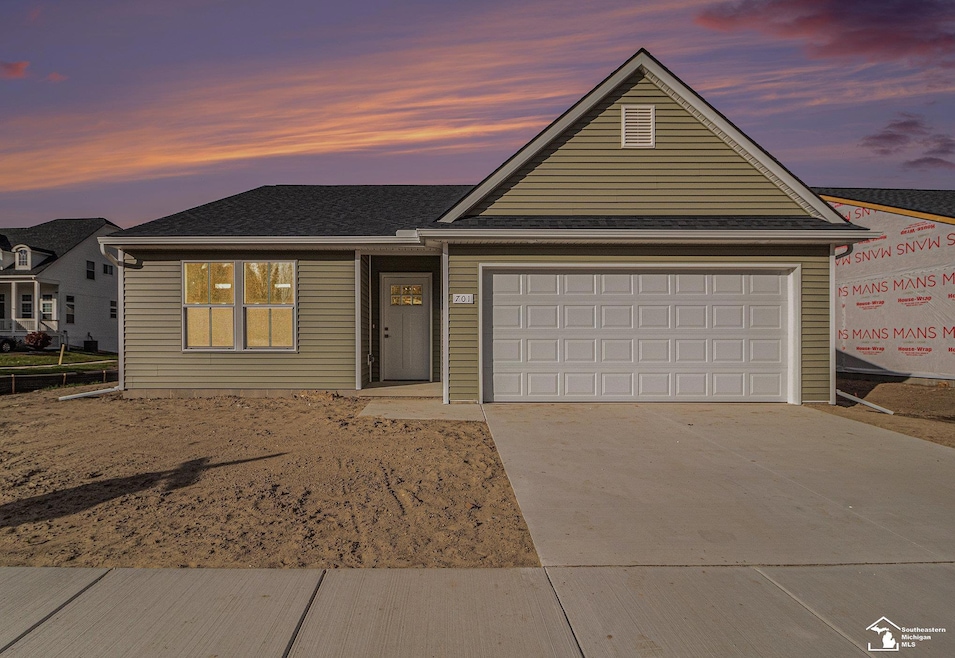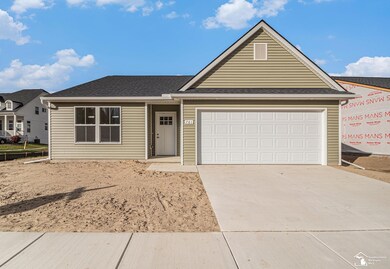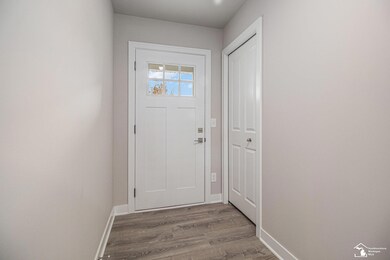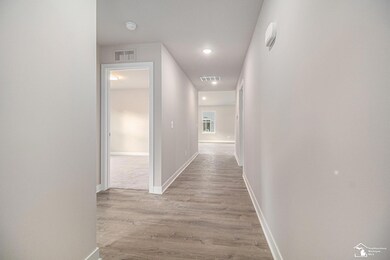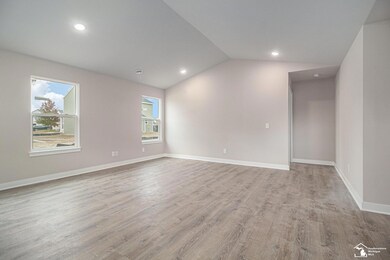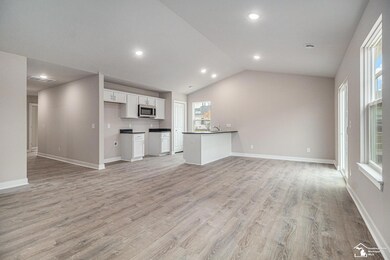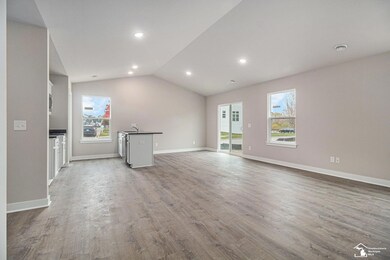Estimated payment $2,782/month
Highlights
- Newly Remodeled
- Clubhouse
- Cathedral Ceiling
- Outdoor Pool
- Ranch Style House
- Corner Lot
About This Home
BEING BUILT with a early Spring 2026 Completion! NEW CONSTRUCTION at its BEST! Get ready to 'COME HOME HAPPY' in popular Uptown Village!! We present to you the ''Oasis'', a 1466sqft. cathedral Ranch offering 3 Bedrooms, 2 Baths, Full Basement w/Egress, and 2 Car Garage. Built for comfort, a spacious light-filled Kitchen w/Upgraded Maddie White Cabinets with 36" Uppers, Pantry, SS Appliances, Granite Countertops, 8 ft. Island and an open Nook w/DW. A Great Room with Cathedral ceiling and a Primary Suite w/walk-in Closet and Bath will surely bring a smile! Quality construction throughout incl. 30 Year Dimensional Shingles, Jeld-Wen Vinyl Windows, Maintenance-free Vinyl Siding/Soffits/Gutters, High Efficiency Mechanicals, A/C and a Concrete Drive. No Construction Loan Required-One Year Builder Warranty. Get ready to move into your Dream Home!!!
Listing Agent
Real Estate One in Milan License #MCAR-6506045712 Listed on: 09/11/2025

Open House Schedule
-
Sunday, November 16, 20251:00 to 3:00 pm11/16/2025 1:00:00 PM +00:0011/16/2025 3:00:00 PM +00:00Add to Calendar
Home Details
Home Type
- Single Family
Est. Annual Taxes
Year Built
- Built in 2016 | Newly Remodeled
Lot Details
- 7,405 Sq Ft Lot
- Lot Dimensions are 71x101
- Corner Lot
HOA Fees
- $85 Monthly HOA Fees
Home Design
- Ranch Style House
- Poured Concrete
- Vinyl Siding
Interior Spaces
- 1,466 Sq Ft Home
- Cathedral Ceiling
- Entryway
- Living Room
- Laundry Room
Kitchen
- Eat-In Kitchen
- Microwave
- Dishwasher
- Disposal
Flooring
- Carpet
- Laminate
- Vinyl
Bedrooms and Bathrooms
- 3 Bedrooms
- Bathroom on Main Level
- 2 Full Bathrooms
Basement
- Basement Fills Entire Space Under The House
- Sump Pump
- Basement Window Egress
Parking
- 2 Car Direct Access Garage
- Lighted Parking
- Garage Door Opener
Outdoor Features
- Outdoor Pool
- Porch
Utilities
- Forced Air Heating and Cooling System
- Humidifier
- Heating System Uses Natural Gas
- Gas Water Heater
- Internet Available
Listing and Financial Details
- Assessor Parcel Number 19-19-26-405-001
Community Details
Overview
- Jeff Leonard HOA
- Uptown Village Subdivision
Amenities
- Clubhouse
- Community Wi-Fi
Recreation
- Community Playground
- Exercise Course
- Community Spa
- Trails
Map
Home Values in the Area
Average Home Value in this Area
Tax History
| Year | Tax Paid | Tax Assessment Tax Assessment Total Assessment is a certain percentage of the fair market value that is determined by local assessors to be the total taxable value of land and additions on the property. | Land | Improvement |
|---|---|---|---|---|
| 2025 | $395 | $33,500 | $0 | $0 |
| 2024 | $395 | $30,600 | $0 | $0 |
| 2023 | $377 | $25,000 | $0 | $0 |
| 2022 | $630 | $25,000 | $0 | $0 |
| 2021 | $614 | $17,200 | $0 | $0 |
| 2020 | $610 | $16,500 | $0 | $0 |
| 2019 | $599 | $16,800 | $16,800 | $0 |
| 2018 | $622 | $6,800 | $0 | $0 |
| 2017 | $726 | $6,300 | $0 | $0 |
| 2016 | $727 | $6,100 | $0 | $0 |
| 2015 | -- | $5,588 | $0 | $0 |
| 2014 | -- | $5,600 | $0 | $0 |
| 2013 | -- | $5,600 | $0 | $0 |
Property History
| Date | Event | Price | List to Sale | Price per Sq Ft |
|---|---|---|---|---|
| 09/25/2025 09/25/25 | Price Changed | $376,274 | -0.4% | $257 / Sq Ft |
| 09/25/2025 09/25/25 | Price Changed | $377,769 | +4.5% | $258 / Sq Ft |
| 09/11/2025 09/11/25 | For Sale | $361,494 | -- | $247 / Sq Ft |
Purchase History
| Date | Type | Sale Price | Title Company |
|---|---|---|---|
| Warranty Deed | $270,000 | Stg | |
| Warranty Deed | $525,000 | None Available |
Source: Michigan Multiple Listing Service
MLS Number: 50188118
APN: 19-26-405-001
- 767 Reagan Ln Unit 14
- DUPONT Plan at Uptown Village
- NANDINA Plan at Uptown Village
- ESSEX Plan at Uptown Village
- 775 Reagan Ln Unit 14
- 775 Reagan Ln Unit 3
- 783 Reagan Ln Unit 14
- 733 Jefferson Ln
- 725 Jefferson Ln Unit 14
- 717 Jefferson Ln Unit 14
- 709 Jefferson Ln Unit 14
- 716 Jackson Ln
- 1403 Mckinley Ln Unit 124
- 708 Jackson Ln Unit 14
- 1409 Mckinley Ln Unit 123
- 1410 Eisenhower Ln Unit 125
- 1420 E Roosevelt Ln Unit 115
- 1430 E Roosevelt Ln Unit 116
- 1420 Eisenhower Ln Unit 126
- 1424 Eisenhower Ln Unit 127
- 106 E 2nd St
- 461 Greentree Ln
- 39 W Main St
- 13 W Main St Unit . 1
- 140 Lauff Dr
- 9069 Emerson Dr
- 7945 Willow Rd
- 7354 Madeline Ct Unit 79
- 4025 Rolling Meadow Ln
- 7809 Dover Dr
- 3051-3370 Primrose Ln
- 6342 Trumpeter Ln
- 207 W Henry St Unit 2
- 6244 Trumpeter Ln
- 717 Risdon Trail S
- 5864 Willow Ridge Dr
- 801 Valley Circle Dr
- 2604 Riversedge Dr
- 5730 Amber Way
- 5705 Hampshire Ln Unit 67
