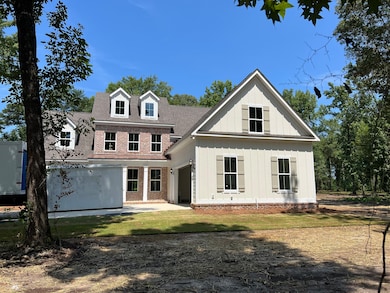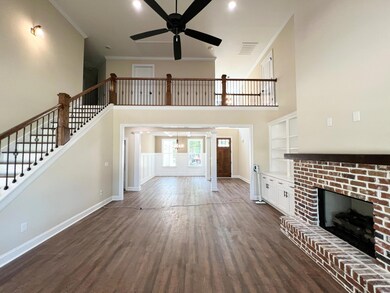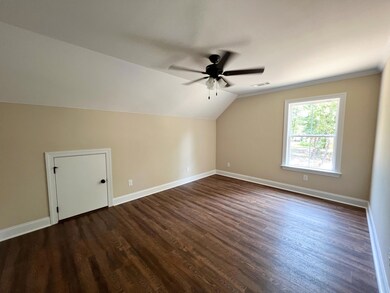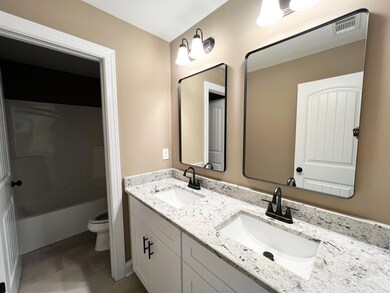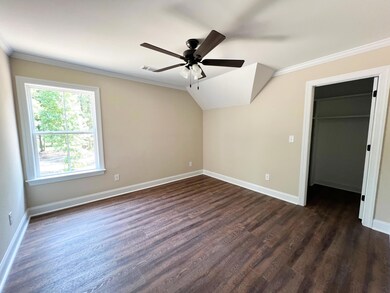
791 Silos Rd Beech Island, SC 29842
Highlights
- Horses Allowed On Property
- Wood Flooring
- Farmhouse Style Home
- New Construction
- Main Floor Primary Bedroom
- Solid Surface Countertops
About This Home
As of August 2024Pre-sale
Last Agent to Sell the Property
Blanchard & Calhoun Real Estate Co License #42951

Last Buyer's Agent
Donatella Armstrong Key
Southeastern Residential License #42951
Home Details
Home Type
- Single Family
Est. Annual Taxes
- $1,073
Year Built
- Built in 2024 | New Construction
Lot Details
- 9.35 Acre Lot
- Lot Dimensions are 1025x499x978x267
- Landscaped
- Level Lot
- Front and Back Yard Sprinklers
HOA Fees
- $71 Monthly HOA Fees
Parking
- 2 Car Attached Garage
- Garage Door Opener
- Driveway
Home Design
- Farmhouse Style Home
- Slab Foundation
- Composition Roof
- HardiePlank Type
Interior Spaces
- 3,152 Sq Ft Home
- 2-Story Property
- Ceiling Fan
- Gas Log Fireplace
- Insulated Windows
- Great Room with Fireplace
- Breakfast Room
- Washer and Electric Dryer Hookup
Kitchen
- Eat-In Kitchen
- Self-Cleaning Oven
- Range
- Microwave
- Dishwasher
- Kitchen Island
- Solid Surface Countertops
- Disposal
Flooring
- Wood
- Carpet
- Ceramic Tile
Bedrooms and Bathrooms
- 4 Bedrooms
- Primary Bedroom on Main
- Walk-In Closet
- 3 Full Bathrooms
Attic
- Attic Floors
- Storage In Attic
Home Security
- Home Security System
- Fire and Smoke Detector
Schools
- Warrenville Elementary School
- Lbc Middle School
- Midland Valley High School
Utilities
- Central Air
- Heat Pump System
- Private Water Source
- Tankless Water Heater
- Septic Tank
Additional Features
- Porch
- Horses Allowed On Property
Listing and Financial Details
- Assessor Parcel Number 0531902001
- Seller Concessions Not Offered
Community Details
Overview
- Built by IDK Homes Inc
- Twin Silos Subdivision
Amenities
- Recreation Room
Ownership History
Purchase Details
Home Financials for this Owner
Home Financials are based on the most recent Mortgage that was taken out on this home.Purchase Details
Home Financials for this Owner
Home Financials are based on the most recent Mortgage that was taken out on this home.Map
Similar Homes in Beech Island, SC
Home Values in the Area
Average Home Value in this Area
Purchase History
| Date | Type | Sale Price | Title Company |
|---|---|---|---|
| Deed | -- | None Listed On Document | |
| Special Warranty Deed | $753,000 | None Listed On Document |
Mortgage History
| Date | Status | Loan Amount | Loan Type |
|---|---|---|---|
| Open | $417,000 | New Conventional |
Property History
| Date | Event | Price | Change | Sq Ft Price |
|---|---|---|---|---|
| 08/02/2024 08/02/24 | Sold | $753,000 | 0.0% | $239 / Sq Ft |
| 08/02/2024 08/02/24 | Pending | -- | -- | -- |
| 08/02/2024 08/02/24 | For Sale | $753,000 | -- | $239 / Sq Ft |
Tax History
| Year | Tax Paid | Tax Assessment Tax Assessment Total Assessment is a certain percentage of the fair market value that is determined by local assessors to be the total taxable value of land and additions on the property. | Land | Improvement |
|---|---|---|---|---|
| 2023 | $1,073 | $4,490 | $4,490 | $0 |
| 2022 | $1,061 | $4,490 | $0 | $0 |
Source: Aiken Association of REALTORS®
MLS Number: 213135
APN: 053-19-02-001
- 2603 Storm Branch Rd
- 2565 Storm Branch Rd
- 203 Deans Dr
- LOT 000 Storm Branch Rd
- 5014 Old Magnolia Ln
- Lot 1 Pine Log Rd
- 277 Highpointe Dr
- 767 Herndon Dairy Rd
- 353 Smith Hardy Rd
- 1129 Grand Prix Dr
- 965 Grand Prix Tract A Dr
- 885 Horse Creek Rd
- 965 Dr
- 965 Grand Prix Dr
- 03-N Bellingham Dr
- 13 Bellingham Dr
- 10 Bellingham Dr
- 7053 Burwick Run
- 175 Bellingham Dr
- 1462 Bellingham Dr

