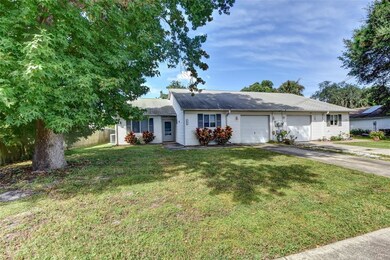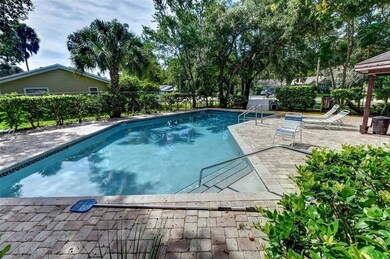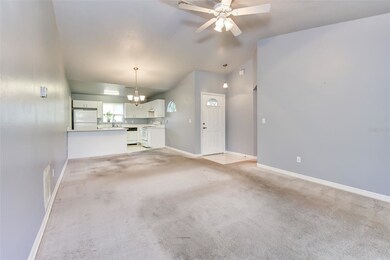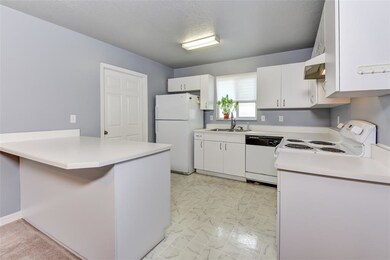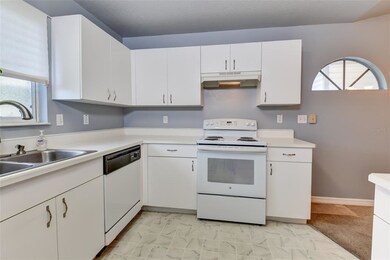
791 Sixth St Port Orange, FL 32129
Highlights
- Vaulted Ceiling
- Community Pool
- 1 Car Attached Garage
- Spruce Creek High School Rated A-
- Rear Porch
- Screened Patio
About This Home
As of November 2021Welcome home! I am happy to introduce this cozy 3-bedroom, 2-bathroom home with a one car garage! I am truly unique because I am half of a duplex, and I boost an open and split floorplan. When you arrive, you are greeted with beautiful, tropical crotons! Once you step in the front door, you will notice the large living room/ dining room and sliding glass doors that lead you to your screened- in porch! Sit at the breakfast bar for a meal and enjoy the serene view from your screened- in porch with a cup of coffee and your favorite book! Location, location, location, if you enjoy fishing, swimming, shopping, entertainment, and restaurants you are covered! Only 10 minutes from the Pavilion at Port Orange, 20 minutes from the Tanger Outlets, 16 minutes from Ponce De Leon Inlet Lighthouse and Museum and the beautiful Ponce Inlet Park, 4 minutes from Reed Canal Park, and less than 20 minutes away from Daytona International Airport and Daytona International Speedway! You can easily enjoy the Florida lifestyle living here! Come and see me today!!
Last Agent to Sell the Property
CENTURY 21 MCBRIDE REALTY GROUP License #3388267 Listed on: 09/30/2021

Townhouse Details
Home Type
- Townhome
Est. Annual Taxes
- $659
Year Built
- Built in 1999
Lot Details
- 5,792 Sq Ft Lot
- East Facing Home
- Landscaped with Trees
HOA Fees
- $30 Monthly HOA Fees
Parking
- 1 Car Attached Garage
- Garage Door Opener
- Driveway
- Open Parking
Home Design
- Half Duplex
- Slab Foundation
- Wood Frame Construction
- Shingle Roof
- Vinyl Siding
Interior Spaces
- 1,189 Sq Ft Home
- Vaulted Ceiling
- Ceiling Fan
- Combination Dining and Living Room
Kitchen
- Range with Range Hood
- Disposal
Flooring
- Carpet
- Tile
Bedrooms and Bathrooms
- 3 Bedrooms
- Split Bedroom Floorplan
- Walk-In Closet
- 2 Full Bathrooms
Laundry
- Laundry in Garage
- Dryer
- Washer
Outdoor Features
- Screened Patio
- Rain Gutters
- Rear Porch
Location
- City Lot
Schools
- Sweetwater Elementary School
- Silver Sands Middle School
- Spruce Creek High School
Utilities
- Central Air
- Heating Available
Listing and Financial Details
- Down Payment Assistance Available
- Homestead Exemption
- Visit Down Payment Resource Website
- Legal Lot and Block 56 / 00/0560
- Assessor Parcel Number 04-16-33-09-00-0560
Community Details
Overview
- Association fees include community pool
- Amber Village Homeowners' Association, Inc./Debbie Association, Phone Number (386) 441-0320
- Visit Association Website
- Amber Village Subdivision
Recreation
- Community Pool
Pet Policy
- Pets Allowed
Ownership History
Purchase Details
Home Financials for this Owner
Home Financials are based on the most recent Mortgage that was taken out on this home.Purchase Details
Home Financials for this Owner
Home Financials are based on the most recent Mortgage that was taken out on this home.Purchase Details
Purchase Details
Purchase Details
Purchase Details
Similar Homes in Port Orange, FL
Home Values in the Area
Average Home Value in this Area
Purchase History
| Date | Type | Sale Price | Title Company |
|---|---|---|---|
| Warranty Deed | $206,000 | Southern Title Hldg Co Llc | |
| Warranty Deed | $87,900 | -- | |
| Warranty Deed | $74,000 | -- | |
| Deed | $100 | -- | |
| Deed | $72,000 | -- | |
| Deed | $300,000 | -- |
Mortgage History
| Date | Status | Loan Amount | Loan Type |
|---|---|---|---|
| Open | $202,268 | FHA | |
| Previous Owner | $76,900 | No Value Available |
Property History
| Date | Event | Price | Change | Sq Ft Price |
|---|---|---|---|---|
| 06/29/2025 06/29/25 | Pending | -- | -- | -- |
| 06/19/2025 06/19/25 | Price Changed | $239,900 | -2.1% | $202 / Sq Ft |
| 05/27/2025 05/27/25 | Price Changed | $245,000 | -2.0% | $206 / Sq Ft |
| 05/08/2025 05/08/25 | For Sale | $250,000 | +21.4% | $210 / Sq Ft |
| 11/24/2021 11/24/21 | Sold | $206,000 | +3.0% | $173 / Sq Ft |
| 10/05/2021 10/05/21 | Pending | -- | -- | -- |
| 09/29/2021 09/29/21 | For Sale | $200,000 | -- | $168 / Sq Ft |
Tax History Compared to Growth
Tax History
| Year | Tax Paid | Tax Assessment Tax Assessment Total Assessment is a certain percentage of the fair market value that is determined by local assessors to be the total taxable value of land and additions on the property. | Land | Improvement |
|---|---|---|---|---|
| 2025 | $2,751 | $203,457 | -- | -- |
| 2024 | $2,751 | $197,724 | -- | -- |
| 2023 | $2,751 | $191,966 | $0 | $0 |
| 2022 | $2,654 | $186,375 | $30,000 | $156,375 |
| 2021 | $668 | $64,781 | $0 | $0 |
| 2020 | $659 | $63,887 | $0 | $0 |
| 2019 | $649 | $62,451 | $0 | $0 |
| 2018 | $655 | $61,287 | $0 | $0 |
| 2017 | $664 | $60,026 | $0 | $0 |
| 2016 | $662 | $58,791 | $0 | $0 |
| 2015 | $681 | $58,382 | $0 | $0 |
| 2014 | $686 | $57,919 | $0 | $0 |
Agents Affiliated with this Home
-
Stacey Mathews-Johnson

Seller's Agent in 2025
Stacey Mathews-Johnson
Keller Williams Realty Florida Partners
(386) 405-6751
8 in this area
121 Total Sales
-
Kimberly Hancock

Buyer's Agent in 2025
Kimberly Hancock
RE/MAX
(386) 295-6332
36 Total Sales
-
Tricia Daigle

Seller's Agent in 2021
Tricia Daigle
CENTURY 21 MCBRIDE REALTY GROUP
(352) 361-8142
1 in this area
83 Total Sales
-
Stellar Non-Member Agent
S
Buyer's Agent in 2021
Stellar Non-Member Agent
FL_MFRMLS
Map
Source: Stellar MLS
MLS Number: V4921358
APN: 6304-09-00-0560

