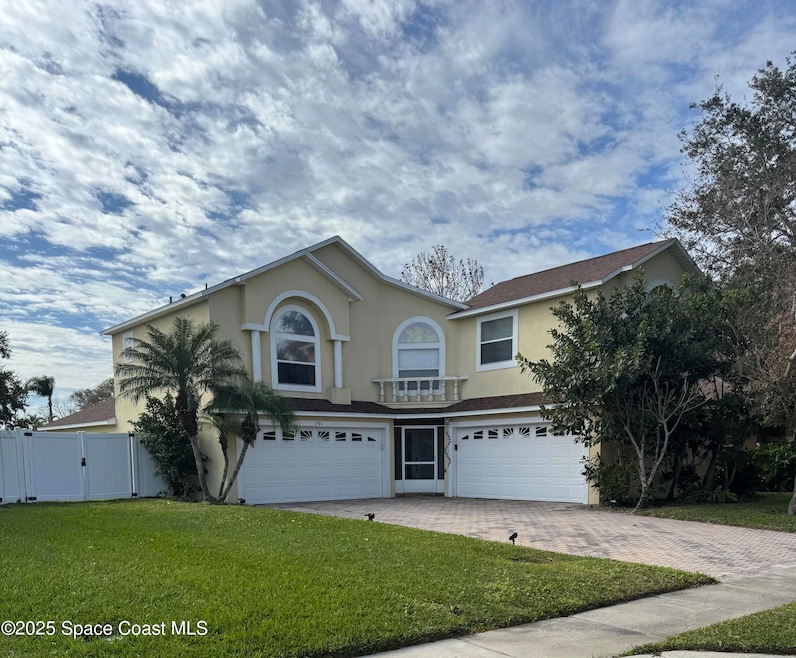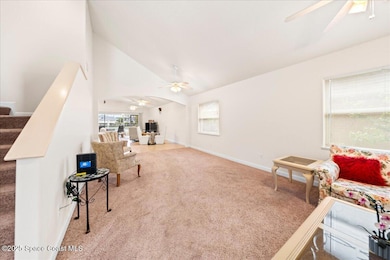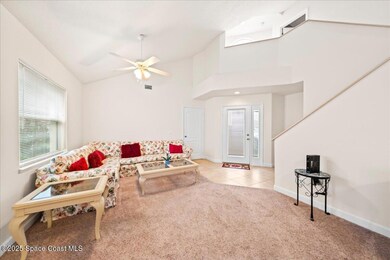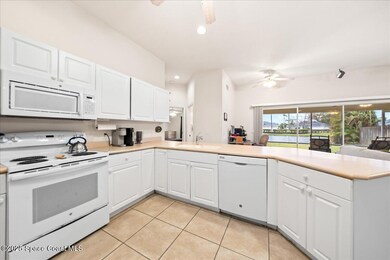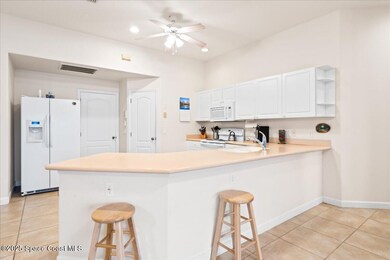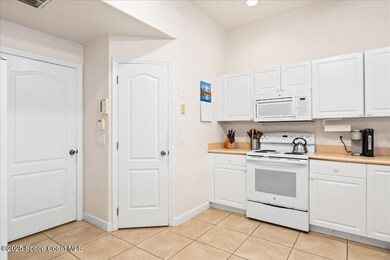
791 Sunset Lakes Dr Merritt Island, FL 32953
Highlights
- Lake Front
- Gated Community
- Tennis Courts
- Lewis Carroll Elementary School Rated A-
- Open Floorplan
- Covered patio or porch
About This Home
As of April 2025Introducing a lakeside 4 bedroom 2 bath home located in a gated community that combines comfort and style. This home has over 2500 square feet of designed living space, perfect for functional living. For those car and hobby enthusiasts, the home also boasts a 4 car garage, perfect to house your toys or create the workshop you have been dreaming of! The open layout seamlessly connects the living room, dining and kitchen areas, creating a perfect flow for entertaining. Large windows invite natural light and provide perfect water views. This home also includes a newer roof (2018) and NEW air conditioning system (2024), which means you can move in knowing that these essential systems are in place. With parks, walking paths, basketball and tennis courts located within Sunset Lakes, this community is a home run you don't want to miss.
Last Agent to Sell the Property
Keller Williams Realty Brevard License #3446115 Listed on: 01/24/2025

Home Details
Home Type
- Single Family
Est. Annual Taxes
- $3,212
Year Built
- Built in 2000
Lot Details
- 7,405 Sq Ft Lot
- Lake Front
- North Facing Home
- Many Trees
HOA Fees
- $88 Monthly HOA Fees
Parking
- 4 Car Garage
Property Views
- Lake
- Woods
Home Design
- Shingle Roof
- Concrete Siding
- Asphalt
- Stucco
Interior Spaces
- 2,576 Sq Ft Home
- 2-Story Property
- Open Floorplan
- Entrance Foyer
- Security Gate
Kitchen
- Breakfast Bar
- Electric Range
- <<microwave>>
- Dishwasher
Flooring
- Carpet
- Tile
Bedrooms and Bathrooms
- 4 Bedrooms
- Split Bedroom Floorplan
- Walk-In Closet
- 2 Full Bathrooms
- Separate Shower in Primary Bathroom
Laundry
- Laundry on lower level
- Dryer
- Washer
Outdoor Features
- Covered patio or porch
Schools
- Carroll Elementary School
- Jefferson Middle School
- Merritt Island High School
Utilities
- Central Air
- Heating Available
- Cable TV Available
Listing and Financial Details
- Assessor Parcel Number 24-36-03-81-0000z.0-0003.00
Community Details
Overview
- Association fees include ground maintenance
- Https://Slhoa.Com/Public Documents Association
- Sunset Lakes Phase V And A Replat Of Tract B Sunse Subdivision
- Maintained Community
Recreation
- Tennis Courts
- Community Basketball Court
- Community Playground
- Park
Security
- Gated Community
Ownership History
Purchase Details
Home Financials for this Owner
Home Financials are based on the most recent Mortgage that was taken out on this home.Purchase Details
Purchase Details
Home Financials for this Owner
Home Financials are based on the most recent Mortgage that was taken out on this home.Purchase Details
Purchase Details
Home Financials for this Owner
Home Financials are based on the most recent Mortgage that was taken out on this home.Purchase Details
Home Financials for this Owner
Home Financials are based on the most recent Mortgage that was taken out on this home.Similar Homes in Merritt Island, FL
Home Values in the Area
Average Home Value in this Area
Purchase History
| Date | Type | Sale Price | Title Company |
|---|---|---|---|
| Warranty Deed | $495,000 | Island Title & Escrow | |
| Quit Claim Deed | $90,000 | None Available | |
| Warranty Deed | $238,000 | Fidelity Natl Title Fl Inc | |
| Warranty Deed | $199,000 | -- | |
| Warranty Deed | $300,000 | All Amer Title Co Of Brevard | |
| Warranty Deed | $167,700 | -- |
Mortgage History
| Date | Status | Loan Amount | Loan Type |
|---|---|---|---|
| Open | $475,000 | New Conventional | |
| Previous Owner | $214,200 | No Value Available | |
| Previous Owner | $200,000 | No Value Available | |
| Previous Owner | $21,500 | Credit Line Revolving | |
| Previous Owner | $174,870 | No Value Available | |
| Previous Owner | $172,705 | No Value Available |
Property History
| Date | Event | Price | Change | Sq Ft Price |
|---|---|---|---|---|
| 07/15/2025 07/15/25 | For Rent | $3,650 | 0.0% | -- |
| 04/16/2025 04/16/25 | Sold | $495,000 | -2.9% | $192 / Sq Ft |
| 02/10/2025 02/10/25 | Price Changed | $510,000 | -1.9% | $198 / Sq Ft |
| 01/24/2025 01/24/25 | For Sale | $520,000 | +118.5% | $202 / Sq Ft |
| 12/23/2013 12/23/13 | Sold | $238,000 | -8.0% | $92 / Sq Ft |
| 11/27/2013 11/27/13 | Pending | -- | -- | -- |
| 10/04/2013 10/04/13 | For Sale | $258,800 | -- | $100 / Sq Ft |
Tax History Compared to Growth
Tax History
| Year | Tax Paid | Tax Assessment Tax Assessment Total Assessment is a certain percentage of the fair market value that is determined by local assessors to be the total taxable value of land and additions on the property. | Land | Improvement |
|---|---|---|---|---|
| 2023 | $3,172 | $242,530 | $0 | $0 |
| 2022 | $3,017 | $235,470 | $0 | $0 |
| 2021 | $3,139 | $228,620 | $0 | $0 |
| 2020 | $3,072 | $225,470 | $0 | $0 |
| 2019 | $3,022 | $220,410 | $0 | $0 |
| 2018 | $3,169 | $225,650 | $0 | $0 |
| 2017 | $3,199 | $221,010 | $0 | $0 |
| 2016 | $3,254 | $216,470 | $16,000 | $200,470 |
| 2015 | $3,352 | $214,970 | $16,000 | $198,970 |
| 2014 | $3,376 | $213,270 | $16,000 | $197,270 |
Agents Affiliated with this Home
-
Generosa Cawley

Seller's Agent in 2025
Generosa Cawley
LPT Realty, LLC
(321) 501-9389
1 in this area
12 Total Sales
-
Tina Kennedy

Seller's Agent in 2025
Tina Kennedy
Keller Williams Realty Brevard
(407) 310-4513
29 in this area
107 Total Sales
-
Scott Kennedy

Seller Co-Listing Agent in 2025
Scott Kennedy
Keller Williams Realty Brevard
(305) 934-3388
17 in this area
81 Total Sales
-
Jeff Porter

Buyer's Agent in 2025
Jeff Porter
Denovo Realty
(321) 213-2263
6 in this area
182 Total Sales
-
Jama Porter

Buyer Co-Listing Agent in 2025
Jama Porter
Denovo Realty
(321) 222-0228
1 in this area
89 Total Sales
-
J
Seller's Agent in 2013
Jason Shinpaugh
Island Tradition Properties
Map
Source: Space Coast MLS (Space Coast Association of REALTORS®)
MLS Number: 1034419
APN: 24-36-03-81-0000Z.0-0003.00
- 3780 Starlight Ave
- 773 Bantry Ct
- 3817 Sunbeam Ct
- 821 Wild Flower St
- 679 Mandalay Grove Ct
- 4022 Tradewinds Trail
- 3819 Sunward Dr
- 3502 Tipperary Dr
- 3779 Sunward Dr
- 3400 Spartina Ave
- 3495 Spartina Ave
- 125 Gator Dr
- 3334 N Tropical Trail
- 132 Gator Dr
- 4340 Horseshoe Bend
- 355 River Island St
- 4380 N Tropical Trail
- 4408 Sea Gull Dr
- 4450 Hebron Dr
- 159 Blue Jay Ln
