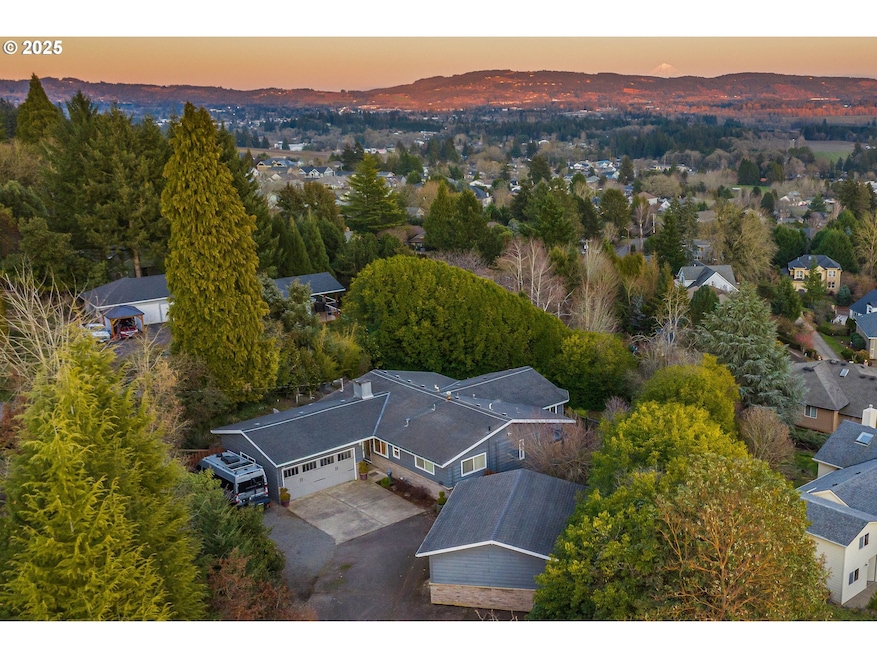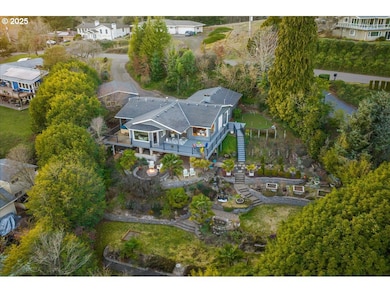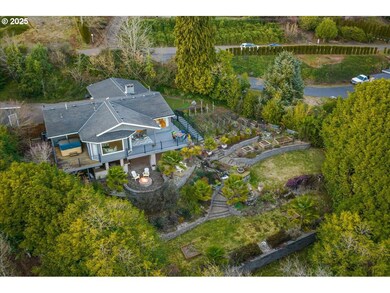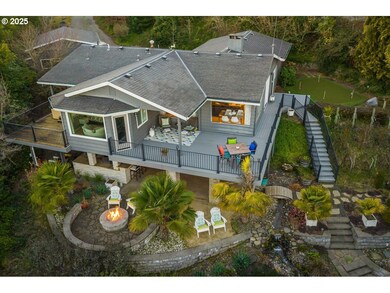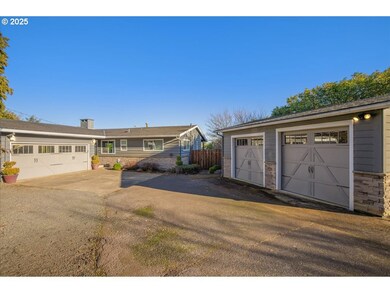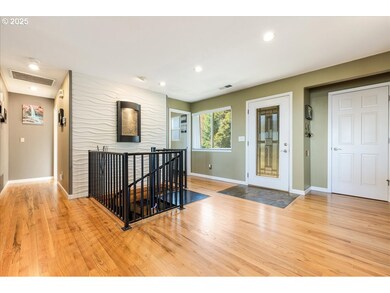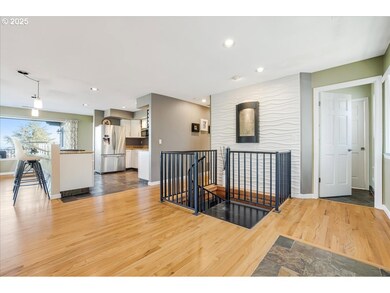Breathtaking Views in Dundee's Wine Country! This stunning home offers million-dollar views & a seamless blend of indoor & outdoor living. Located in a desirable neighborhood atop the Dundee Hills, this property spans just over 1/2 an acre & features over 3,000 sq ft; main level living with 3 bedrooms & 3 full baths. You'll enjoy panoramic views from nearly every window. The open kitchen features granite countertops, crisp white cabinetry & SS appliances. The spacious great room is bathed in natural light, thanks to large windows that frame the sweeping views. The main-level primary suite includes a walk-in shower & direct access to one of the decks featuring a hot tub. The lower level is an entertainer's paradise, complete with a large family room, bedroom & full bath. The expansive outdoor retreat is perfect for gatherings, with stunning sunset views over the valley, Mt. Hood and Mt. Jefferson in the distance. Enjoy viewing the snow capped mountains in the winter; hot air balloons & fireworks from St Paul in the summer. The tranquil sound of the water feature enhances the peaceful ambiance, while terraced gardens & lawns include a hobby vineyard, putting green & horseshoe pit. The outdoor kitchen is equipped with a built-in sink, fridge, Traeger smoker & natural gas BBQ, making it ideal for cooking & entertaining. In addition to the attached garage, there's a detached 24x24 garage/shop & RV parking. Located in the heart of the Willamette Valley, this home offers easy access to world-class wineries, parks, a new elementary school & local dining options. Don’t miss your chance to own this beauty in Dundee’s wine country. Schedule your tour today!

