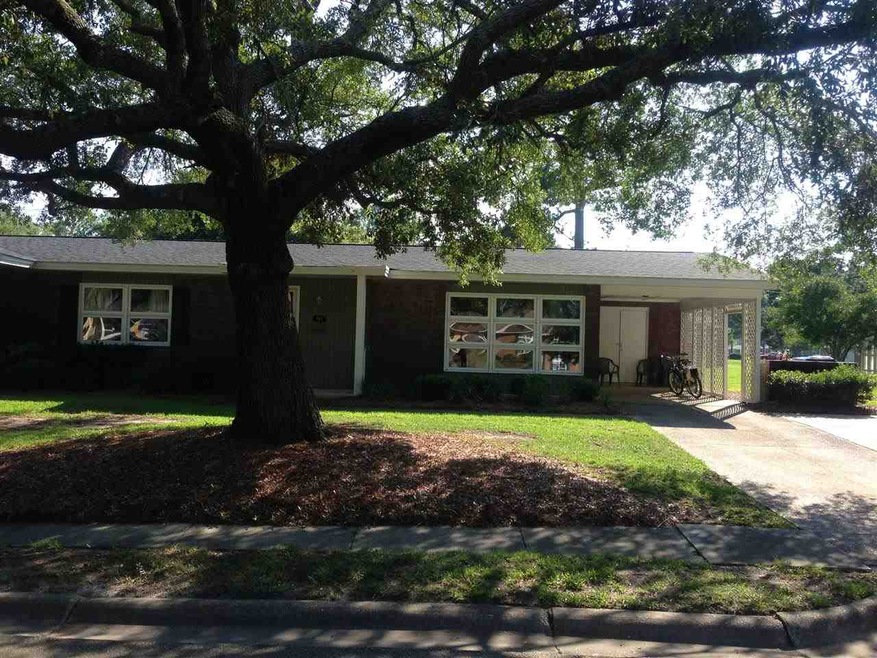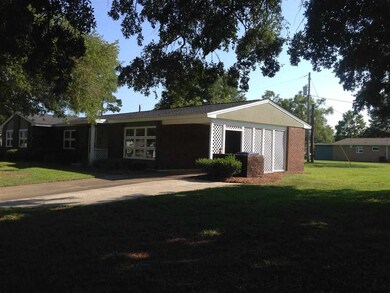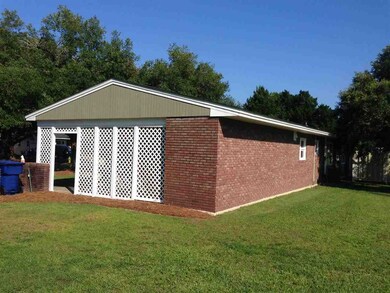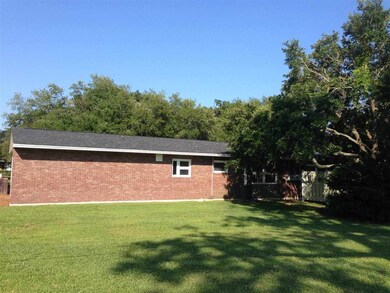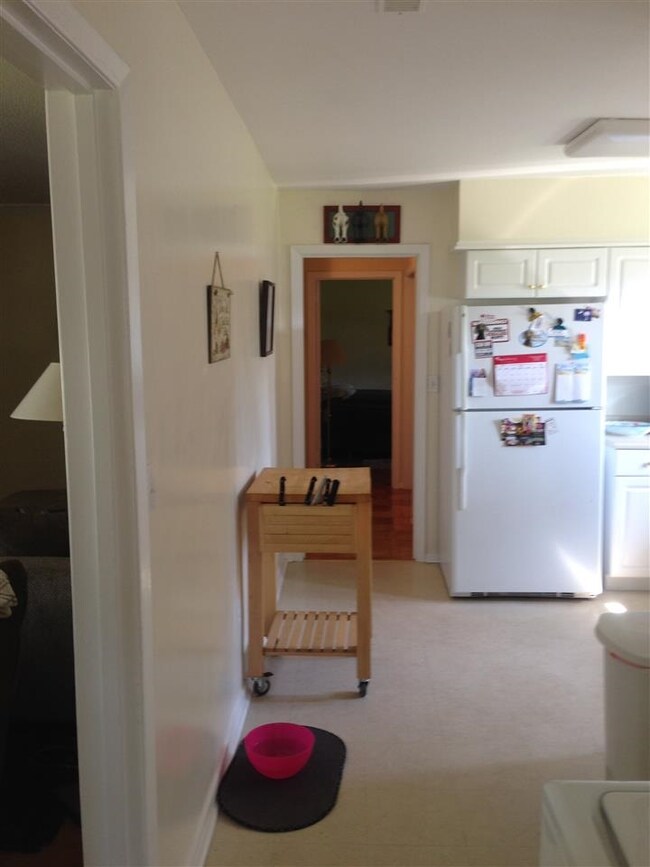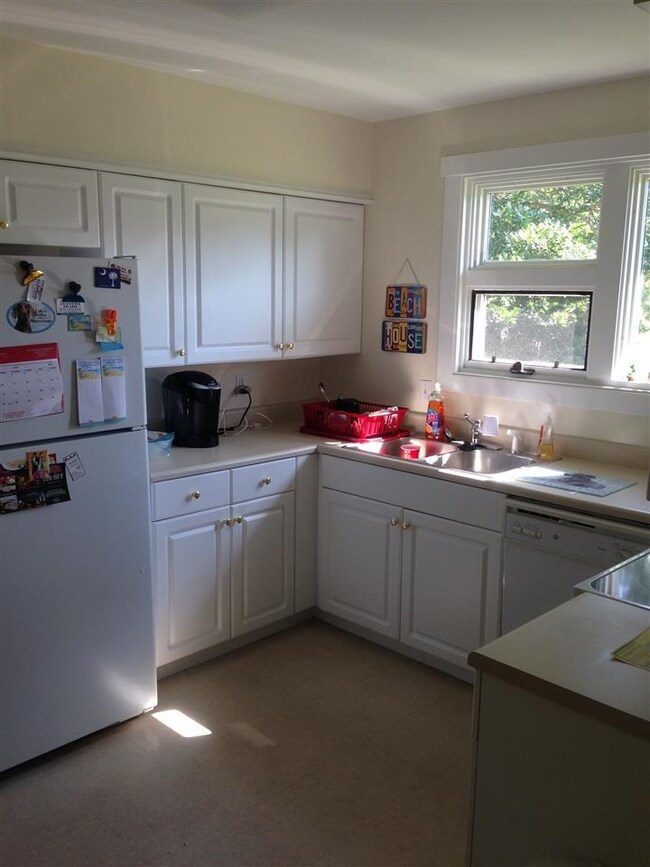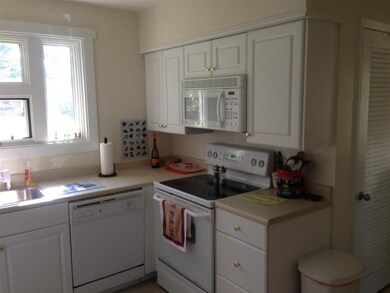
791 Walnut Ave Unit 791 Myrtle Beach, SC 29577
Seagate Village NeighborhoodHighlights
- End Unit
- Lawn
- Wood patio
- Corner Lot
- Storm Windows
- Bathroom on Main Level
About This Home
As of April 2017This great "B" model located in beautiful Seagate Village features two nice size bedrooms and one full bath. It has a big picture window in the front that overlooks two gorgeous live oak trees! The back yard is nice and spacious with lots of beautiful sunshine! Seagate Village is just a short walk or golf cart ride to the exciting Market Common District, one of the most desirable places to shop and dine in the Myrtle Beach Area. It is also just across the street from the fabulous Myrtle Beach State park featuring a beautiful beach and an awesome fishing pier. Make an appointment to see this condo home and make it yours. Start living the life you have always dreamed of!
Property Details
Home Type
- Condominium
Est. Annual Taxes
- $334
Year Built
- Built in 1959
Lot Details
- End Unit
- Rectangular Lot
- Lawn
HOA Fees
- $191 Monthly HOA Fees
Home Design
- Brick Exterior Construction
- Slab Foundation
- Tile
- Lead Paint Disclosure
Interior Spaces
- 1,151 Sq Ft Home
- 1-Story Property
- Ceiling Fan
- Window Treatments
- Insulated Doors
- Combination Dining and Living Room
- Washer and Dryer
Kitchen
- Range
- Microwave
- Dishwasher
- Disposal
Bedrooms and Bathrooms
- 2 Bedrooms
- Bathroom on Main Level
- 1 Full Bathroom
Home Security
Outdoor Features
- Wood patio
Utilities
- Central Heating and Cooling System
- Water Heater
- Phone Available
- Cable TV Available
Community Details
Overview
- Association fees include electric common, landscape/lawn, insurance, manager, legal and accounting, common maint/repair
Pet Policy
- Only Owners Allowed Pets
Security
- Storm Windows
- Storm Doors
- Fire and Smoke Detector
Ownership History
Purchase Details
Home Financials for this Owner
Home Financials are based on the most recent Mortgage that was taken out on this home.Purchase Details
Home Financials for this Owner
Home Financials are based on the most recent Mortgage that was taken out on this home.Purchase Details
Purchase Details
Purchase Details
Purchase Details
Map
Similar Homes in Myrtle Beach, SC
Home Values in the Area
Average Home Value in this Area
Purchase History
| Date | Type | Sale Price | Title Company |
|---|---|---|---|
| Warranty Deed | $120,000 | -- | |
| Warranty Deed | $95,000 | -- | |
| Deed | $89,000 | -- | |
| Deed | $91,171 | -- | |
| Deed | $66,084 | -- | |
| Deed | $2,272,772 | -- |
Mortgage History
| Date | Status | Loan Amount | Loan Type |
|---|---|---|---|
| Open | $70,000 | New Conventional | |
| Previous Owner | $76,000 | Future Advance Clause Open End Mortgage |
Property History
| Date | Event | Price | Change | Sq Ft Price |
|---|---|---|---|---|
| 04/11/2017 04/11/17 | Sold | $120,000 | 0.0% | $114 / Sq Ft |
| 03/15/2017 03/15/17 | Pending | -- | -- | -- |
| 01/26/2017 01/26/17 | For Sale | $120,000 | +26.3% | $114 / Sq Ft |
| 07/23/2014 07/23/14 | Sold | $95,000 | 0.0% | $83 / Sq Ft |
| 06/24/2014 06/24/14 | Pending | -- | -- | -- |
| 06/16/2014 06/16/14 | For Sale | $95,000 | -- | $83 / Sq Ft |
Tax History
| Year | Tax Paid | Tax Assessment Tax Assessment Total Assessment is a certain percentage of the fair market value that is determined by local assessors to be the total taxable value of land and additions on the property. | Land | Improvement |
|---|---|---|---|---|
| 2024 | $334 | $13,125 | $0 | $13,125 |
| 2023 | $334 | $13,125 | $0 | $13,125 |
| 2021 | $276 | $13,125 | $0 | $13,125 |
| 2020 | $239 | $13,125 | $0 | $13,125 |
| 2019 | $230 | $13,125 | $0 | $13,125 |
| 2018 | $220 | $12,600 | $0 | $12,600 |
| 2017 | $0 | $9,345 | $0 | $9,345 |
| 2016 | -- | $9,345 | $0 | $9,345 |
| 2015 | $269 | $3,560 | $0 | $3,560 |
| 2014 | -- | $3,400 | $0 | $3,400 |
Source: Coastal Carolinas Association of REALTORS®
MLS Number: 1411613
APN: 44600000020
- 3783 Sweetgum St Unit 3783
- 1827 Parish Way
- 3752 Tea Rose St Unit 3752
- 3922 Spruce Dr Unit 3922
- 3783 Vine St Unit 3783
- 3645 Cactus St Unit 3645
- 1286 Culbertson Ave
- 3727 Otter St Unit 3727
- 1189 Wyatt Ln
- 841 Maxine Ct Unit 3D
- 841 Maxine Ct Unit 3C
- 841 Maxine Ct Unit 3B
- 841 Maxine Ct Unit 3A
- 801 Maxine Ct Unit 1E
- 801 Maxine Ct Unit 1D
- 801 Maxine Ct Unit 1C
- 801 Maxine Ct Unit 1B
- 801 Maxine Ct Unit 1A
- 1178 Shire Way
- 861 Maxine Ct Unit 4E
