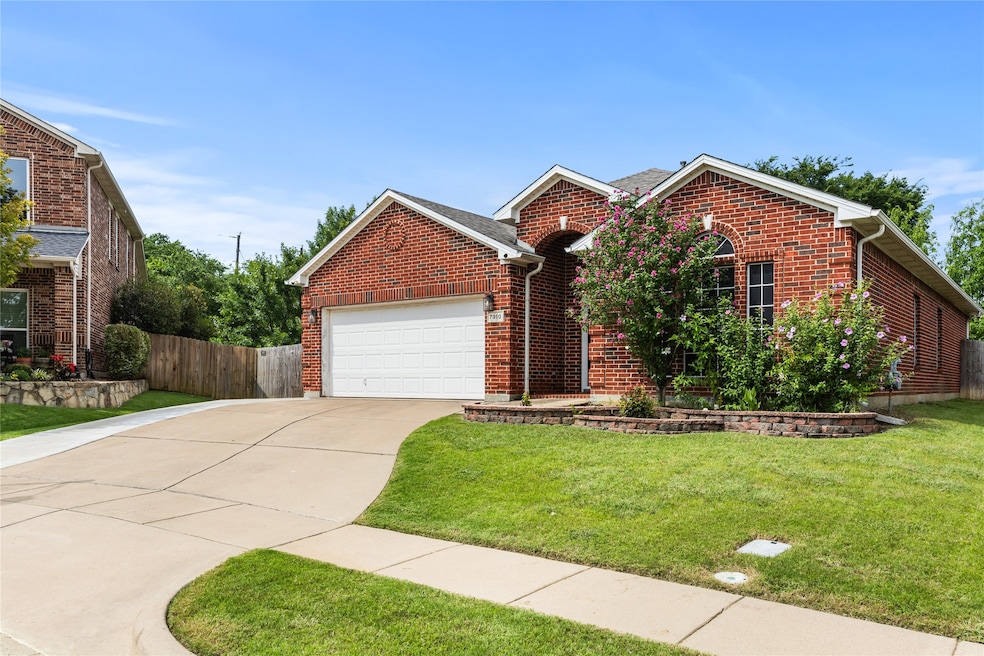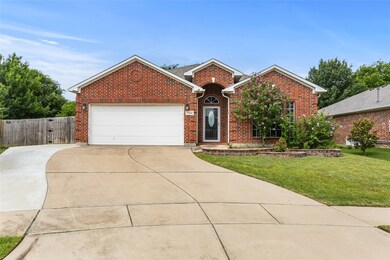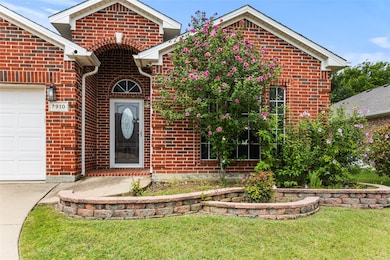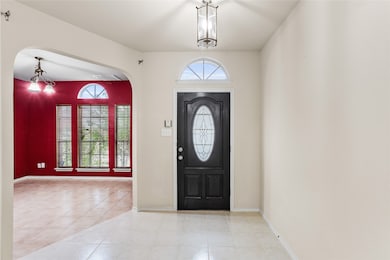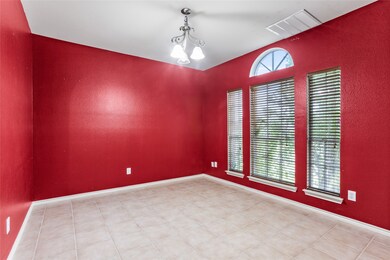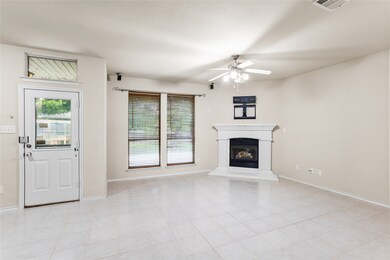
7910 Corona Ct Arlington, TX 76002
South East Arlington NeighborhoodHighlights
- Traditional Architecture
- Wood Flooring
- Community Pool
- Janet Brockett Elementary School Rated A-
- Granite Countertops
- Covered patio or porch
About This Home
As of July 2025MULTIPLE OFFERS: Thank you for submitting your client's offer. We appreciate your interest in the property. We are in receipt of multiple offers and the seller is asking for highest and best by Monday 6-23 at noon. The seller is focused on both price, terms and a quick as is condition sale.
Great location! Walking distance to park with trails, and easy access to shopping and dining. Charming 3 bed, 2 bath home with a flexible bonus room—ideal for an office, guest room, formal dining or playroom. Home also features touchless faucet and no carpet! Located on a spacious cul-de-sac lot with a 10x10 covered patio and oversized 38x17 open patio, includes covered area. Plenty of room for entertaining, gardening, or adding a shed. Recent updates include: Class 4 roof (Oct. 2024), washer hookup and connections (June 2025), water heater (2024), and AC replaced approx. 5 years ago. Hardwood floors in two bedrooms. Clean, comfortable, and move-in ready!
Last Agent to Sell the Property
Better Homes & Gardens, Winans Brokerage Phone: 817-540-2905 License #0420620 Listed on: 06/18/2025

Home Details
Home Type
- Single Family
Est. Annual Taxes
- $5,815
Year Built
- Built in 2006
Lot Details
- 10,629 Sq Ft Lot
- Cul-De-Sac
- Privacy Fence
- Wood Fence
- Interior Lot
- Few Trees
- Back Yard
HOA Fees
- $55 Monthly HOA Fees
Parking
- 2 Car Attached Garage
- Front Facing Garage
- Driveway
- Additional Parking
Home Design
- Traditional Architecture
- Brick Exterior Construction
- Slab Foundation
- Composition Roof
- Vinyl Siding
Interior Spaces
- 1,844 Sq Ft Home
- 1-Story Property
- Built-In Features
- Window Treatments
- Family Room with Fireplace
- Living Room with Fireplace
- Attic Fan
- Prewired Security
- Washer and Electric Dryer Hookup
Kitchen
- Electric Range
- Dishwasher
- Kitchen Island
- Granite Countertops
- Disposal
Flooring
- Wood
- Ceramic Tile
Bedrooms and Bathrooms
- 3 Bedrooms
- Walk-In Closet
- 2 Full Bathrooms
- Double Vanity
Schools
- Jbrockett Elementary School
- Timberview High School
Utilities
- Central Heating and Cooling System
- Cooling System Powered By Gas
- Heating System Uses Natural Gas
- Vented Exhaust Fan
- Gas Water Heater
- High Speed Internet
Additional Features
- Energy-Efficient Thermostat
- Covered patio or porch
Listing and Financial Details
- Legal Lot and Block 53 / 2
- Assessor Parcel Number 40856054
Community Details
Overview
- Association fees include all facilities, management
- Realmanage Association
- Crossing At Ruidosa Ridge Subdivision
Recreation
- Community Playground
- Community Pool
Ownership History
Purchase Details
Home Financials for this Owner
Home Financials are based on the most recent Mortgage that was taken out on this home.Purchase Details
Home Financials for this Owner
Home Financials are based on the most recent Mortgage that was taken out on this home.Similar Homes in Arlington, TX
Home Values in the Area
Average Home Value in this Area
Purchase History
| Date | Type | Sale Price | Title Company |
|---|---|---|---|
| Warranty Deed | $173,404 | None Available | |
| Vendors Lien | -- | Dhi |
Mortgage History
| Date | Status | Loan Amount | Loan Type |
|---|---|---|---|
| Open | $134,350 | New Conventional | |
| Previous Owner | $138,723 | Purchase Money Mortgage | |
| Previous Owner | $17,340 | Stand Alone Second |
Property History
| Date | Event | Price | Change | Sq Ft Price |
|---|---|---|---|---|
| 07/16/2025 07/16/25 | For Rent | $2,850 | 0.0% | -- |
| 07/14/2025 07/14/25 | Sold | -- | -- | -- |
| 06/24/2025 06/24/25 | Pending | -- | -- | -- |
| 06/18/2025 06/18/25 | For Sale | $329,999 | -- | $179 / Sq Ft |
Tax History Compared to Growth
Tax History
| Year | Tax Paid | Tax Assessment Tax Assessment Total Assessment is a certain percentage of the fair market value that is determined by local assessors to be the total taxable value of land and additions on the property. | Land | Improvement |
|---|---|---|---|---|
| 2024 | $4,157 | $307,294 | $60,000 | $247,294 |
| 2023 | $5,313 | $362,459 | $60,000 | $302,459 |
| 2022 | $5,419 | $269,239 | $45,000 | $224,239 |
| 2021 | $5,209 | $196,020 | $45,000 | $151,020 |
| 2020 | $5,239 | $196,020 | $45,000 | $151,020 |
| 2019 | $5,428 | $196,020 | $45,000 | $151,020 |
| 2018 | $4,847 | $198,000 | $45,000 | $153,000 |
| 2017 | $5,311 | $190,949 | $30,000 | $160,949 |
| 2016 | $4,917 | $184,517 | $30,000 | $154,517 |
| 2015 | $3,696 | $161,969 | $30,000 | $131,969 |
| 2014 | $3,696 | $146,100 | $30,000 | $116,100 |
Agents Affiliated with this Home
-
Thanh Tran

Seller's Agent in 2025
Thanh Tran
eXp Realty, LLC
(817) 501-1565
58 in this area
132 Total Sales
-
Odette Kenaston
O
Seller's Agent in 2025
Odette Kenaston
Better Homes & Gardens, Winans
(817) 825-0835
8 in this area
61 Total Sales
-
H
Seller Co-Listing Agent in 2025
Hoa Nguyen
EXP REALTY
Map
Source: North Texas Real Estate Information Systems (NTREIS)
MLS Number: 20966346
APN: 40856054
- 7904 Roswell Ct
- 7807 Raton Ridge Ln
- 7811 Corona Ct
- 511 Poplar Vista Ln
- 510 Poplar Vista Ln
- 7921 Mourning Dove Dr
- 201 Settlers Glen Trail
- 3300 Western Bluff Ct
- 805 Mansfield Webb Rd
- 315 Hudson Falls Dr
- 7236 Jurassic Dr
- 708 W Lonesome Dove Trail
- 111 Ithaca Ct
- 1807 Ladera Way
- 2006 Bent Creek Way
- 8209 Shoshoni Dr
- 7302 Fossil Rim Trail
- 609 Soledad St
- 8115 Guadalupe Rd
- 2002 Mansfield Webb Rd
