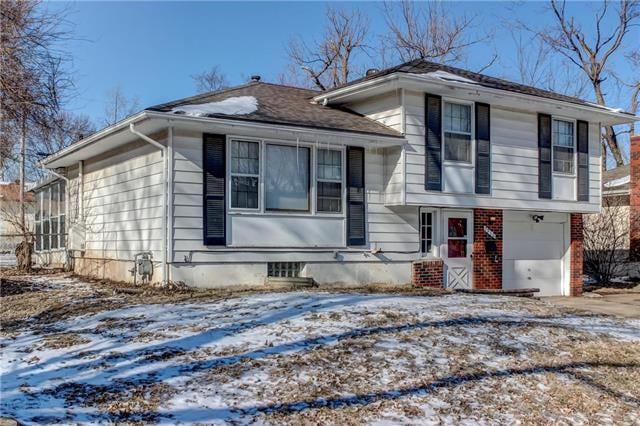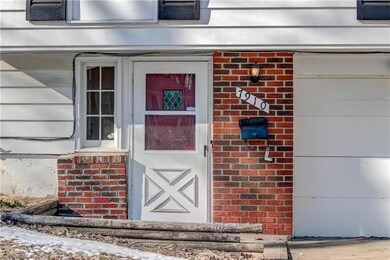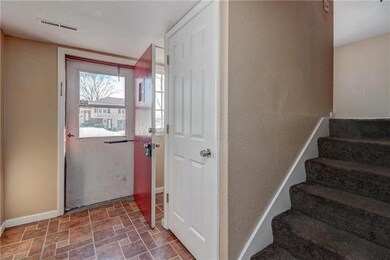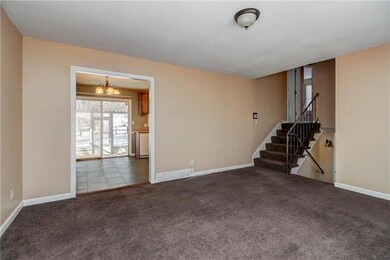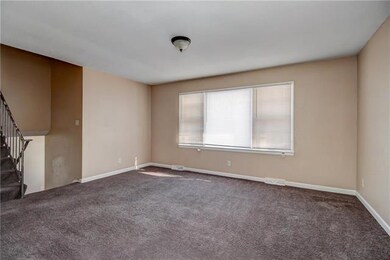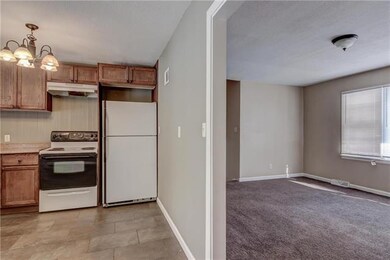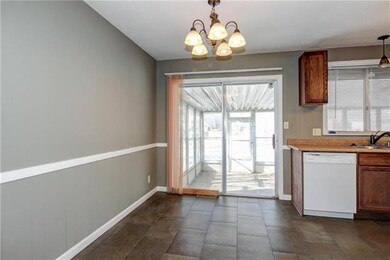
7910 E 118th St Kansas City, MO 64134
Kirkside NeighborhoodHighlights
- Vaulted Ceiling
- Wood Flooring
- Screened Porch
- Traditional Architecture
- Granite Countertops
- Skylights
About This Home
As of April 2019Beautiful home located near Long View Lake. This living room is boasting with sunshine through the large picture windows. Stylish updated kitchen reveals meticulously placed tile floors transitioning to the newer carpet throughout home. Unwind in the sun room after a long day and keep the bugs away while serving BBQ to guest and watching family play in the large yard. The partial finished basement equipped with a wet bar and is a blank canvas for your fresh ideas. Welcome home. New Roof install 3/2019.
Last Agent to Sell the Property
The Ashley Team
RE/MAX Heritage Listed on: 03/09/2019
Home Details
Home Type
- Single Family
Est. Annual Taxes
- $764
Year Built
- Built in 1969
Lot Details
- 8,297 Sq Ft Lot
- Aluminum or Metal Fence
Parking
- 1 Car Attached Garage
- Front Facing Garage
Home Design
- Traditional Architecture
- Split Level Home
- Composition Roof
- Metal Siding
Interior Spaces
- 1,294 Sq Ft Home
- Wet Bar: Ceramic Tiles, All Carpet
- Built-In Features: Ceramic Tiles, All Carpet
- Vaulted Ceiling
- Ceiling Fan: Ceramic Tiles, All Carpet
- Skylights
- Fireplace
- Shades
- Plantation Shutters
- Drapes & Rods
- Combination Kitchen and Dining Room
- Screened Porch
- Laundry on lower level
- Basement
Kitchen
- Electric Oven or Range
- Recirculated Exhaust Fan
- Dishwasher
- Granite Countertops
- Laminate Countertops
- Disposal
Flooring
- Wood
- Wall to Wall Carpet
- Linoleum
- Laminate
- Stone
- Ceramic Tile
- Luxury Vinyl Plank Tile
- Luxury Vinyl Tile
Bedrooms and Bathrooms
- 3 Bedrooms
- Cedar Closet: Ceramic Tiles, All Carpet
- Walk-In Closet: Ceramic Tiles, All Carpet
- 2 Full Bathrooms
- Double Vanity
- Ceramic Tiles
Additional Features
- City Lot
- Forced Air Heating and Cooling System
Community Details
- Kirkside Subdivision
Listing and Financial Details
- Assessor Parcel Number 63-420-11-36-00-0-00-000
Ownership History
Purchase Details
Home Financials for this Owner
Home Financials are based on the most recent Mortgage that was taken out on this home.Purchase Details
Home Financials for this Owner
Home Financials are based on the most recent Mortgage that was taken out on this home.Purchase Details
Home Financials for this Owner
Home Financials are based on the most recent Mortgage that was taken out on this home.Purchase Details
Purchase Details
Home Financials for this Owner
Home Financials are based on the most recent Mortgage that was taken out on this home.Purchase Details
Home Financials for this Owner
Home Financials are based on the most recent Mortgage that was taken out on this home.Similar Homes in Kansas City, MO
Home Values in the Area
Average Home Value in this Area
Purchase History
| Date | Type | Sale Price | Title Company |
|---|---|---|---|
| Warranty Deed | -- | None Available | |
| Warranty Deed | -- | Alpha Title Llc | |
| Special Warranty Deed | -- | None Available | |
| Trustee Deed | $53,598 | None Available | |
| Warranty Deed | -- | Commonwealth Title | |
| Warranty Deed | -- | Heart Of America Title Inc |
Mortgage History
| Date | Status | Loan Amount | Loan Type |
|---|---|---|---|
| Open | $99,000 | New Conventional | |
| Previous Owner | $47,920 | New Conventional | |
| Previous Owner | $80,375 | Purchase Money Mortgage | |
| Previous Owner | $80,295 | FHA |
Property History
| Date | Event | Price | Change | Sq Ft Price |
|---|---|---|---|---|
| 04/12/2019 04/12/19 | Sold | -- | -- | -- |
| 03/09/2019 03/09/19 | For Sale | $104,900 | +162.9% | $81 / Sq Ft |
| 10/25/2013 10/25/13 | Sold | -- | -- | -- |
| 10/14/2013 10/14/13 | Pending | -- | -- | -- |
| 07/29/2013 07/29/13 | For Sale | $39,900 | -- | $39 / Sq Ft |
Tax History Compared to Growth
Tax History
| Year | Tax Paid | Tax Assessment Tax Assessment Total Assessment is a certain percentage of the fair market value that is determined by local assessors to be the total taxable value of land and additions on the property. | Land | Improvement |
|---|---|---|---|---|
| 2024 | $2,168 | $25,511 | $3,264 | $22,247 |
| 2023 | $2,168 | $25,511 | $2,335 | $23,176 |
| 2022 | $1,618 | $16,340 | $3,249 | $13,091 |
| 2021 | $1,396 | $16,340 | $3,249 | $13,091 |
| 2020 | $1,345 | $14,883 | $3,249 | $11,634 |
| 2019 | $1,272 | $14,883 | $3,249 | $11,634 |
| 2018 | $681 | $7,438 | $1,100 | $6,338 |
| 2017 | $610 | $7,438 | $1,100 | $6,338 |
| 2016 | $610 | $6,467 | $2,021 | $4,446 |
| 2014 | -- | $6,341 | $1,982 | $4,359 |
Agents Affiliated with this Home
-
T
Seller's Agent in 2019
The Ashley Team
RE/MAX Heritage
-
Stacey Ashley

Seller Co-Listing Agent in 2019
Stacey Ashley
RE/MAX Heritage
(816) 824-2214
26 Total Sales
-
Nathan Fournier

Buyer's Agent in 2019
Nathan Fournier
RE/MAX State Line
(913) 601-2172
52 Total Sales
-
Julie Curtis
J
Seller's Agent in 2013
Julie Curtis
McLaury Real Estate Inc
(816) 763-8800
2 Total Sales
-
Jerry Hutcherson

Buyer's Agent in 2013
Jerry Hutcherson
Platinum Realty LLC
(888) 220-0988
2 Total Sales
Map
Source: Heartland MLS
MLS Number: 2150179
APN: 63-420-11-36-00-0-00-000
- 8003 E 118th Terrace
- 11805 Smalley Ave
- 11709 Delmar Dr
- 11623 Sycamore Dr
- 11607 Delmar Dr
- 11618 Manchester Ave
- 7404 E 118th Place
- 8201 E 116th St
- 11615 Palmer Ave
- 11605 Richmond Ave
- 8405 E 116th St
- 7912 Longview Rd
- 7406 E 115th Terrace
- 11411 Sycamore Terrace
- 11413 Delmar Cir
- 11427 Richmond Ave
- 8402 E 114th Terrace
- 7307 E 122nd St
- 8208 E 114th St
- 11415 Richmond Ave
