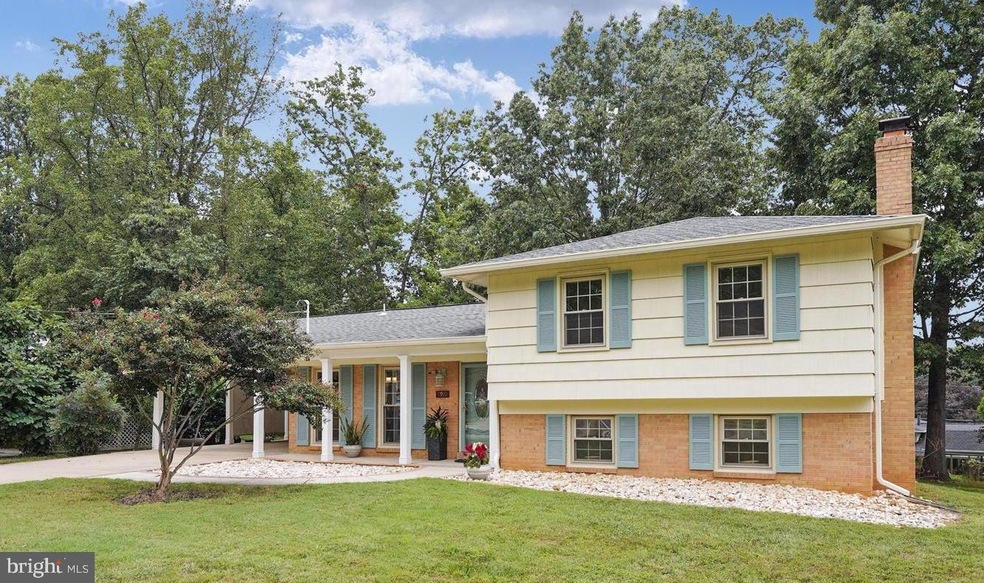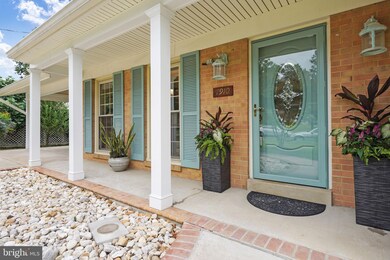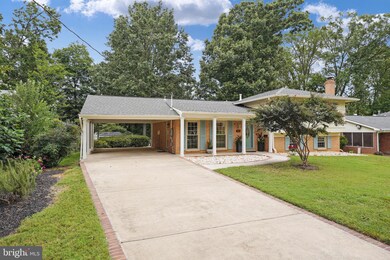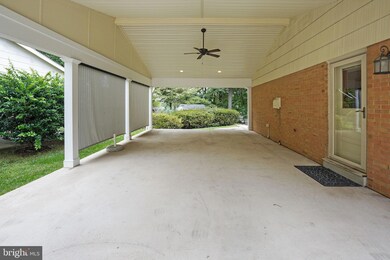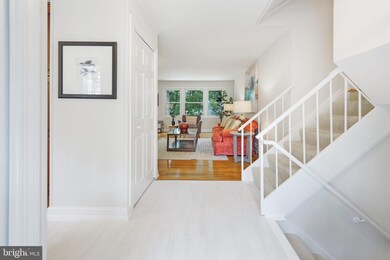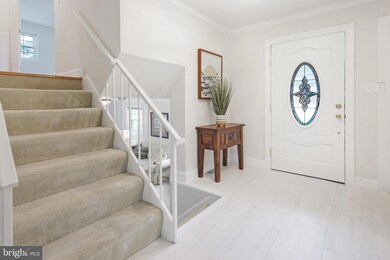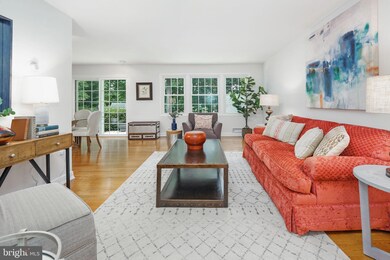
7910 Harwood Place Springfield, VA 22152
Highlights
- Eat-In Gourmet Kitchen
- Colonial Architecture
- Wood Flooring
- Keene Mill Elementary School Rated A
- Traditional Floor Plan
- No HOA
About This Home
As of November 2022Check out VIDEO! Beautifully updated and move-in-ready 4-Bed split-level home in highly desired West Springfield High School pyramid. $30,000+ in recent updates, Kitchen (2022) new quartz counters, faucet and sink, light fixtures, stainless steel refrigerator, Bathrooms (2022) ceramic tile floors, quartz vanity top, sink, commodes and designer light fixtures and mirror, new architectural shingle roof (2019), professionally painted throughout (2022), new ceramic tile foyer (2022), new 200 Amp Main Breaker Panel (2014). The sunlit main level features gorgeous hardwood floors and an open living and dining area with large picture windows that overlook the private backyard. Kitchen includes custom cabinetry with ample storage and pantry, new quartz counters and wonderful eat-in kitchen area with floor to ceiling windows for a sunny and bright kitchen. The sliding glass doors from the dining room lead out to a multi-level patio and backyard -- perfect for dining al fresco and entertaining! The oversized carport and driveway has plenty of space for 3+ off street parking spots and provides a separate entrance to the kitchen. The upper level of the home offers 3 generous sized bedrooms and hardwoods throughout. The lower level includes a sunlit family room with fireplace, 4th bedroom, full bath and separate entrance perfect for multigenerational living. The full basement has plenty of space for a home gym , home office, recreation room, storage, many options to configure to what meets your lifestyle.
Minutes to 95, 495, 395, DC, Pentagon, Whole Foods, Starbucks, Trader Joes, Metro, Lake Accotink Park, Community Swim Club and everything Springfield has to offer!
Last Agent to Sell the Property
Corcoran McEnearney License #SP200204382 Listed on: 10/13/2022

Home Details
Home Type
- Single Family
Est. Annual Taxes
- $7,066
Year Built
- Built in 1964
Lot Details
- 0.29 Acre Lot
- Partially Fenced Property
- Extensive Hardscape
- Property is zoned 130
Home Design
- Colonial Architecture
- Split Level Home
- Brick Exterior Construction
- Slab Foundation
Interior Spaces
- Property has 3 Levels
- Traditional Floor Plan
- Crown Molding
- Brick Fireplace
- Double Pane Windows
- Double Hung Windows
- Sliding Doors
- Six Panel Doors
- Entrance Foyer
- Family Room
- Living Room
- Dining Room
- Storm Doors
Kitchen
- Eat-In Gourmet Kitchen
- Breakfast Area or Nook
- Stove
- <<microwave>>
- Dishwasher
- Stainless Steel Appliances
- Upgraded Countertops
- Disposal
Flooring
- Wood
- Carpet
Bedrooms and Bathrooms
- En-Suite Primary Bedroom
- Walk-In Closet
Laundry
- Dryer
- Washer
Basement
- Basement Fills Entire Space Under The House
- Interior Basement Entry
- Laundry in Basement
Parking
- 3 Parking Spaces
- 2 Driveway Spaces
- 1 Attached Carport Space
Outdoor Features
- Patio
- Shed
Schools
- Keene Mill Elementary School
- Irving Middle School
- West Springfield High School
Utilities
- Forced Air Heating and Cooling System
- Natural Gas Water Heater
Listing and Financial Details
- Assessor Parcel Number 0892 03 0567
Community Details
Overview
- No Home Owners Association
- Keene Mill Manor Subdivision
Recreation
- Community Pool
Ownership History
Purchase Details
Home Financials for this Owner
Home Financials are based on the most recent Mortgage that was taken out on this home.Purchase Details
Similar Homes in Springfield, VA
Home Values in the Area
Average Home Value in this Area
Purchase History
| Date | Type | Sale Price | Title Company |
|---|---|---|---|
| Deed | $720,000 | First American Title | |
| Deed | $56,000 | -- |
Mortgage History
| Date | Status | Loan Amount | Loan Type |
|---|---|---|---|
| Open | $540,000 | New Conventional |
Property History
| Date | Event | Price | Change | Sq Ft Price |
|---|---|---|---|---|
| 07/20/2025 07/20/25 | For Sale | $788,888 | +9.6% | $502 / Sq Ft |
| 11/18/2022 11/18/22 | Sold | $720,000 | 0.0% | $288 / Sq Ft |
| 10/17/2022 10/17/22 | Pending | -- | -- | -- |
| 10/13/2022 10/13/22 | For Sale | $720,000 | -- | $288 / Sq Ft |
Tax History Compared to Growth
Tax History
| Year | Tax Paid | Tax Assessment Tax Assessment Total Assessment is a certain percentage of the fair market value that is determined by local assessors to be the total taxable value of land and additions on the property. | Land | Improvement |
|---|---|---|---|---|
| 2024 | $7,913 | $683,070 | $286,000 | $397,070 |
| 2023 | $7,860 | $696,460 | $286,000 | $410,460 |
| 2022 | $7,066 | $617,950 | $236,000 | $381,950 |
| 2021 | $6,382 | $543,820 | $211,000 | $332,820 |
| 2020 | $6,319 | $533,930 | $206,000 | $327,930 |
| 2019 | $6,024 | $508,960 | $196,000 | $312,960 |
| 2018 | $5,518 | $479,820 | $196,000 | $283,820 |
| 2017 | $5,344 | $460,280 | $181,000 | $279,280 |
| 2016 | $5,432 | $468,920 | $181,000 | $287,920 |
| 2015 | $4,992 | $447,310 | $176,000 | $271,310 |
| 2014 | $4,633 | $416,090 | $166,000 | $250,090 |
Agents Affiliated with this Home
-
Han Le

Seller's Agent in 2025
Han Le
Westgate Realty Group, Inc.
(703) 362-8053
1 in this area
38 Total Sales
-
Margot Lynn

Seller's Agent in 2022
Margot Lynn
McEnearney Associates
(703) 973-3722
1 in this area
70 Total Sales
-
Patrick Lynn

Seller Co-Listing Agent in 2022
Patrick Lynn
McEnearney Associates
(703) 973-8175
1 in this area
25 Total Sales
Map
Source: Bright MLS
MLS Number: VAFX2099240
APN: 0892-03-0567
- 6313 Bardu Ave
- 7804 Alberta Ct
- 7826 Glenister Dr
- 7841 Glenister Dr
- 7781 Tiverton Dr
- 6708 Harwood Place
- 6627 Burlington Place
- 7629 Tiverton Dr
- 6812 Cabot Ct
- 6901 Rolling Rd
- 8306 Winslow Ave
- 7709 Gromwell Ct
- 6026 Haverhill Ct
- 7806 Solomon Seal Dr
- 7507 Mendota Place
- 6507 Tiburon Ct
- 6600 Ridgeway Dr
- 7537 Westmore Dr
- 7713 Shootingstar Dr
- 7516 Essex Ave
