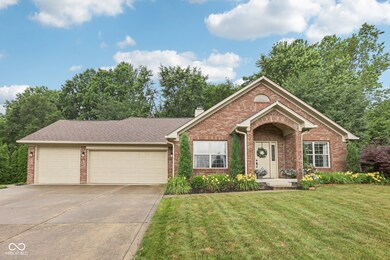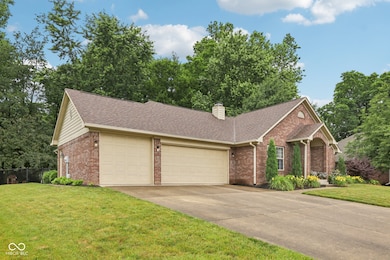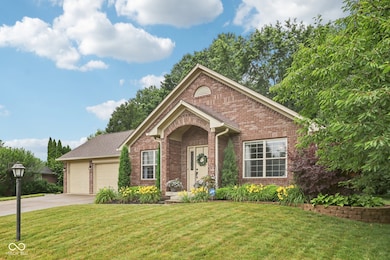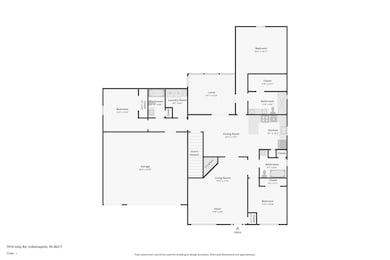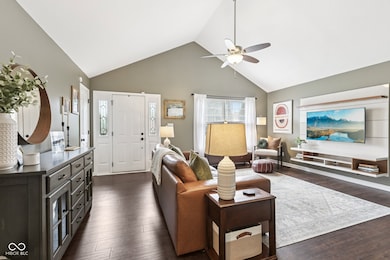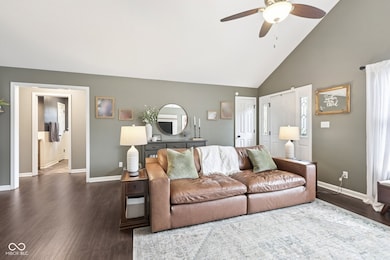
7910 Islay Rd Indianapolis, IN 46217
Glenns Valley NeighborhoodEstimated payment $2,749/month
Highlights
- Vaulted Ceiling
- Ranch Style House
- Tray Ceiling
- Perry Meridian Middle School Rated A-
- 3 Car Attached Garage
- Screened Patio
About This Home
Warning: this home has been known to cause sudden urges to cancel all future house tours. This is the one!-Timeless design meets modern comfort in the heart of Perry Township. This all-brick ranch isn't just a house; it's a home built to grow with you-ideal for first-time buyers, young families, and even empty nesters seeking main-level living without sacrificing space or style. Step inside to soaring vaulted ceilings and a cozy gas fireplace anchoring the great room-a space that invites both quiet mornings and lively gatherings. The updated kitchen boasts white cabinets, sleek granite counters, and stainless appliances, flowing seamlessly into the dining area where everyday meals and holiday dinners come to life. Each of the 3 bedrooms has its own fully renovated bath, creating privacy and convenience for family and guests alike. The primary suite features a tray ceiling, walk-in closet, and a beautifully updated en-suite. Need more room to stretch out? Head downstairs to the newly finished basement with bar. Kegerator included-because hydration is important. Perfect for a home gym, movie nights, or hosting game day. Outside, unwind on the screened-in porch or gather around the grill on the extended patio, surrounded by mature trees and a fully fenced yard. The 3-car garage: one for you, one for your spouse, and one for your 'just in case I buy a kayak' . Updates? They're done: roof (2020), HVAC (2021), water heater (2024), waterproof laminate flooring (2024) and bathrooms remodeled between 2019-2022. Minutes from downtown Indy, and a short drive to shopping, dining, and Parks-this home offers the convenience of city access with the quietness of a suburban retreat. The only thing left to renovate is your excuse for not making an offer. Schedule that showing!
Home Details
Home Type
- Single Family
Est. Annual Taxes
- $5,060
Year Built
- Built in 1998
HOA Fees
- $29 Monthly HOA Fees
Parking
- 3 Car Attached Garage
Home Design
- Ranch Style House
- Brick Exterior Construction
- Concrete Perimeter Foundation
Interior Spaces
- Woodwork
- Tray Ceiling
- Vaulted Ceiling
- Gas Log Fireplace
- Entrance Foyer
- Great Room with Fireplace
- Combination Kitchen and Dining Room
- Finished Basement
- Sump Pump
- Attic Access Panel
- Laundry on main level
Kitchen
- Breakfast Bar
- Electric Oven
- Built-In Microwave
- Dishwasher
Bedrooms and Bathrooms
- 3 Bedrooms
- Walk-In Closet
- 3 Full Bathrooms
Utilities
- Forced Air Heating and Cooling System
- Gas Water Heater
Additional Features
- Screened Patio
- 0.29 Acre Lot
Community Details
- Association fees include home owners, maintenance
- Association Phone (317) 259-0383
- Shannon Lakes Subdivision
- Property managed by Ardsley Management
Listing and Financial Details
- Tax Lot 491415110009000500
- Assessor Parcel Number 491415110009000500
Map
Home Values in the Area
Average Home Value in this Area
Tax History
| Year | Tax Paid | Tax Assessment Tax Assessment Total Assessment is a certain percentage of the fair market value that is determined by local assessors to be the total taxable value of land and additions on the property. | Land | Improvement |
|---|---|---|---|---|
| 2024 | $4,860 | $389,600 | $45,900 | $343,700 |
| 2023 | $4,860 | $369,000 | $45,900 | $323,100 |
| 2022 | $4,462 | $331,800 | $45,900 | $285,900 |
| 2021 | $3,919 | $287,900 | $45,900 | $242,000 |
| 2020 | $3,657 | $267,600 | $45,900 | $221,700 |
| 2019 | $3,244 | $236,800 | $33,100 | $203,700 |
| 2018 | $3,151 | $232,700 | $33,100 | $199,600 |
| 2017 | $3,143 | $232,000 | $33,100 | $198,900 |
| 2016 | $5,745 | $217,000 | $33,100 | $183,900 |
| 2014 | $2,512 | $208,900 | $33,100 | $175,800 |
| 2013 | $2,457 | $204,100 | $33,100 | $171,000 |
Property History
| Date | Event | Price | Change | Sq Ft Price |
|---|---|---|---|---|
| 07/24/2025 07/24/25 | Pending | -- | -- | -- |
| 07/18/2025 07/18/25 | For Sale | $425,000 | +70.0% | $156 / Sq Ft |
| 09/14/2018 09/14/18 | Sold | $250,000 | 0.0% | $92 / Sq Ft |
| 07/15/2018 07/15/18 | Pending | -- | -- | -- |
| 07/13/2018 07/13/18 | For Sale | $249,900 | -- | $92 / Sq Ft |
Purchase History
| Date | Type | Sale Price | Title Company |
|---|---|---|---|
| Interfamily Deed Transfer | -- | None Available | |
| Deed | $250,000 | -- | |
| Warranty Deed | $250,000 | Chicago Title | |
| Warranty Deed | -- | None Available |
Mortgage History
| Date | Status | Loan Amount | Loan Type |
|---|---|---|---|
| Open | $238,500 | Construction | |
| Closed | $237,500 | New Conventional | |
| Previous Owner | $202,300 | Adjustable Rate Mortgage/ARM | |
| Previous Owner | $60,000 | Future Advance Clause Open End Mortgage |
Similar Homes in Indianapolis, IN
Source: MIBOR Broker Listing Cooperative®
MLS Number: 22049983
APN: 49-14-15-110-009.000-500
- 1633 Belfield St
- 7701 Donegal Dr
- 7648 Killarney Dr
- 1611 Connemara Rd
- 1814 Inisheer Ct
- 7649 Killarney Dr
- 1530 Danaher St
- 7605 Donegal Dr
- 8339 Hill Gail Dr
- 8160 Bold Forbes Ct
- 1339 W Stop 11 Rd
- 1722 Friendship Dr
- 7551 Shannon Lakes Way
- 8113 Maple Stream Ln
- 1348 Secretariat Ln
- 1314 Tommy Lee Ct
- 7412 Lattice Dr
- 8448 Seattle Slew Ln
- 7552 Sergi Canyon Dr
- 8164 Maple Stream Ln

