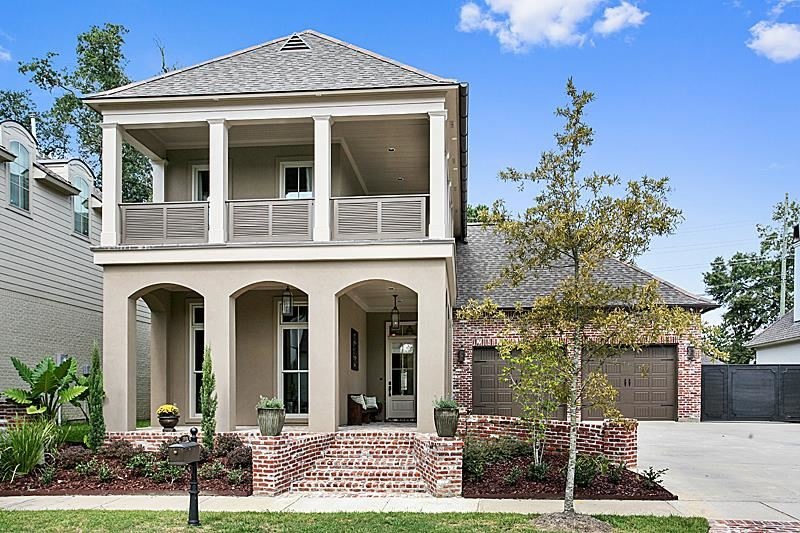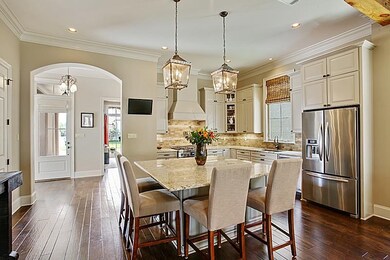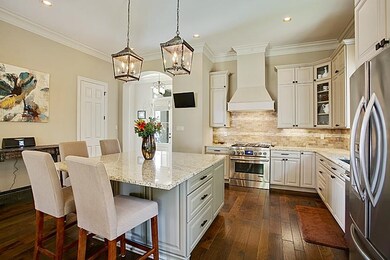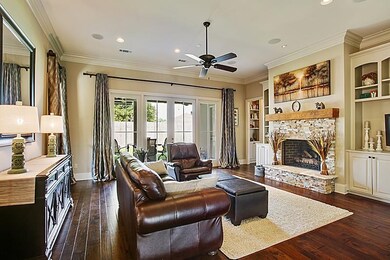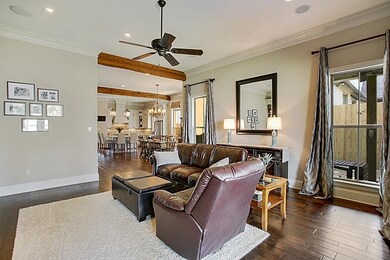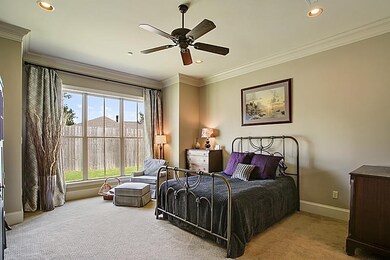
7910 Lanes End Baton Rouge, LA 70810
Oak Hills Place NeighborhoodEstimated Value: $745,499 - $915,000
Highlights
- Multiple Fireplaces
- Wood Flooring
- Community Pool
- Traditional Architecture
- Bonus Room
- Balcony
About This Home
As of November 2014This gorgeous, almost new home designed by Dwayne Carruth boasts all the luxurious features you could want! Lovely hand scraped Hickory wood floors, stacked stone fireplace surround, 3 cm slab granite, travertine backsplash, top of the line stainless appliances including a 6 burner gas cooktop, Showplace custom cabinetry, soft close drawers, under cabinet lighting and Silgranit under mount sink. Functional open floor plan with 11 foot ceilings, pine beams and tons of natural light. The foyer features a unique recessed art niche to showcase your best piece and the garage entrance has a convenient mud area with built-ins. The master suite and one guest bed/bath is located downstairs and two bedrooms, a bath with double vanities and a fantastic bonus/media room is upstairs. The media room has color chaining LED lights, a 1080i projector with 100 inch screen and built in surround sound that will all remain! The granite wet bar with glass tile backsplash and sink makes watching movies/sports a treat! Entertaining is a breeze with the plethora of covered patio space, outdoor kitchen with Lion gas grill, sink and outdoor fireplace. Perimeter lot with an extra large fully fenced backyard. The home features a 2 car garage with a 3rd parking pad on the side with electric gate. Smart home wiring with a touch panel that can be controlled through your phone - all equipment will remain. Home has been pre-wired for video surveillance and pre-wired for a generator.
Last Agent to Sell the Property
Burns & Co., Inc. License #0995680061 Listed on: 09/17/2014
Home Details
Home Type
- Single Family
Est. Annual Taxes
- $7,653
Year Built
- Built in 2012
Lot Details
- Lot Dimensions are 68x125
- Property is Fully Fenced
- Privacy Fence
- Wood Fence
- Landscaped
- Level Lot
- Sprinkler System
HOA Fees
- $75 Monthly HOA Fees
Home Design
- Traditional Architecture
- Brick Exterior Construction
- Slab Foundation
- Frame Construction
- Architectural Shingle Roof
- Stucco
Interior Spaces
- 2,928 Sq Ft Home
- 2-Story Property
- Wet Bar
- Built-in Bookshelves
- Crown Molding
- Ceiling height of 9 feet or more
- Ceiling Fan
- Multiple Fireplaces
- Wood Burning Fireplace
- Gas Log Fireplace
- Window Treatments
- Living Room
- Combination Kitchen and Dining Room
- Bonus Room
- Attic Access Panel
- Laundry in unit
Kitchen
- Gas Oven
- Gas Cooktop
- Dishwasher
- Disposal
Flooring
- Wood
- Carpet
- Ceramic Tile
Bedrooms and Bathrooms
- 4 Bedrooms
- Walk-In Closet
- 3 Full Bathrooms
Home Security
- Home Security System
- Fire and Smoke Detector
Parking
- Garage
- Garage Door Opener
Outdoor Features
- Balcony
- Exterior Lighting
- Outdoor Gas Grill
Utilities
- Multiple cooling system units
- Central Heating and Cooling System
- Multiple Heating Units
- Cable TV Available
Community Details
Overview
- Built by Fetzer Properties Of Louisiana, Llc
Recreation
- Community Playground
- Community Pool
Ownership History
Purchase Details
Home Financials for this Owner
Home Financials are based on the most recent Mortgage that was taken out on this home.Purchase Details
Home Financials for this Owner
Home Financials are based on the most recent Mortgage that was taken out on this home.Similar Homes in Baton Rouge, LA
Home Values in the Area
Average Home Value in this Area
Purchase History
| Date | Buyer | Sale Price | Title Company |
|---|---|---|---|
| Ross Robert D | $617,500 | -- | |
| Stone Financing Llc | $617,500 | -- |
Mortgage History
| Date | Status | Borrower | Loan Amount |
|---|---|---|---|
| Open | Ross Robert D | $400,000 | |
| Previous Owner | Desmond Michael Phillip | $250,000 |
Property History
| Date | Event | Price | Change | Sq Ft Price |
|---|---|---|---|---|
| 11/20/2014 11/20/14 | Sold | -- | -- | -- |
| 09/25/2014 09/25/14 | Pending | -- | -- | -- |
| 09/17/2014 09/17/14 | For Sale | $617,000 | -- | $211 / Sq Ft |
Tax History Compared to Growth
Tax History
| Year | Tax Paid | Tax Assessment Tax Assessment Total Assessment is a certain percentage of the fair market value that is determined by local assessors to be the total taxable value of land and additions on the property. | Land | Improvement |
|---|---|---|---|---|
| 2024 | $7,653 | $66,508 | $11,500 | $55,008 |
| 2023 | $7,653 | $58,700 | $11,500 | $47,200 |
| 2022 | $6,617 | $58,700 | $11,500 | $47,200 |
| 2021 | $6,488 | $58,700 | $11,500 | $47,200 |
| 2020 | $6,443 | $58,700 | $11,500 | $47,200 |
| 2019 | $6,701 | $58,700 | $11,500 | $47,200 |
| 2018 | $6,613 | $58,700 | $11,500 | $47,200 |
| 2017 | $6,613 | $58,700 | $11,500 | $47,200 |
| 2016 | $6,439 | $58,700 | $11,500 | $47,200 |
| 2015 | $6,430 | $58,700 | $11,500 | $47,200 |
| 2014 | $4,002 | $44,750 | $11,500 | $33,250 |
| 2013 | -- | $44,750 | $11,500 | $33,250 |
Agents Affiliated with this Home
-
Katherine Coghlan

Seller's Agent in 2014
Katherine Coghlan
Burns & Co., Inc.
(225) 610-6069
15 in this area
235 Total Sales
-
Melissa Landers

Buyer's Agent in 2014
Melissa Landers
RE/MAX
19 in this area
224 Total Sales
Map
Source: Greater Baton Rouge Association of REALTORS®
MLS Number: 2014000108
APN: 02495724
- 11406 the Gardens Dr
- 11447 Center Court Blvd
- 11548 the Gardens Dr
- 7726 Lew Hoad Ave
- 7706 Lanes End
- 7715 Lew Hoad Ave
- 11520 Ancestors Dr
- 8144 Willow Grove Blvd
- 8032 Settlers Cir
- 8164 Willow Grove Blvd
- 11442 Cotton Ln
- 8206 Willow Grove Blvd
- 8216 Willow Grove Blvd
- 11533 Settlement Blvd
- 11553 Settlement Blvd
- 11601 Willow Garden Ln
- 11611 Willow Garden Ln
- 11621 Willow Garden Ln
- 11444 Cypress Barn Dr
- 8211 Village Plaza Ct Unit 2B
- 7910 Lanes End
- 7920 Lanes End
- 7838 Lanes End
- 7930 Lanes End
- 7828 Lanes End
- 11332 Chris Evert Dr
- 11406 Gardens Dr
- 11331 Center Ct
- 7921 Lanes End
- Lot 118 Lanes End
- 7911 Lane's End
- 7818 Lanes End
- 11416 Gardens Dr
- 11416 the Gardens Dr
- 7940 Lanes End
- 7837 Lew Hoad Ave
- 11418 Gardens Dr
- 11322 Chris Evert Dr
- 11405 the Gardens Dr
- 7808 Lanes End
