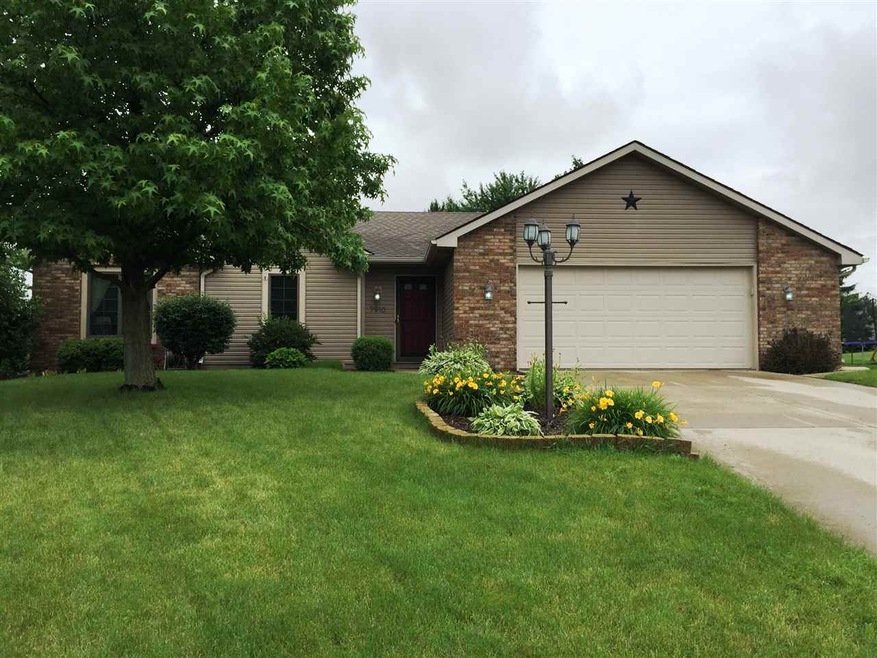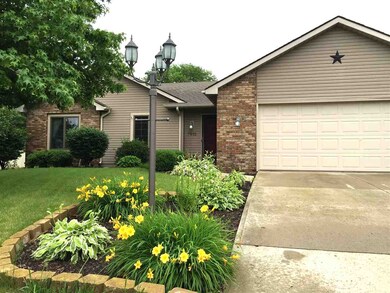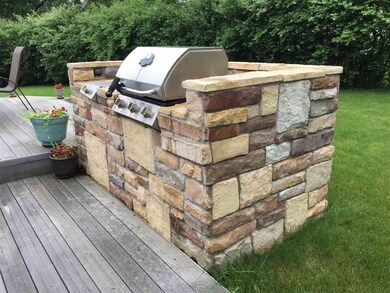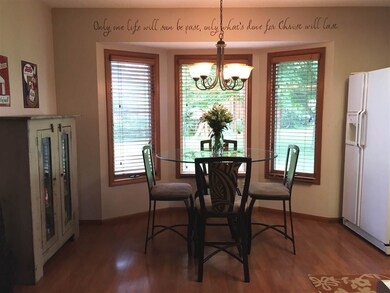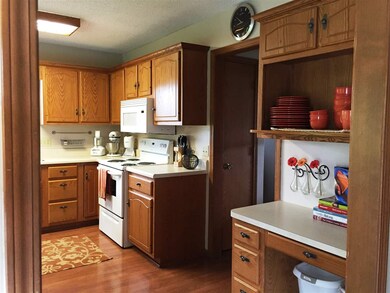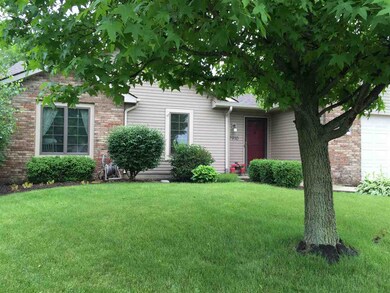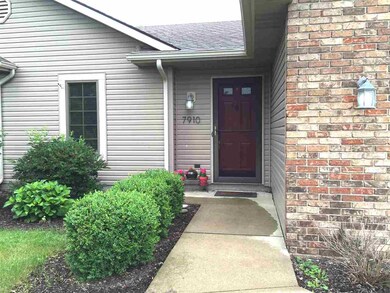
7910 Pebble Creek Place Fort Wayne, IN 46835
Tanbark Trails NeighborhoodHighlights
- Ranch Style House
- Great Room
- Eat-In Kitchen
- Cathedral Ceiling
- 2 Car Attached Garage
- Built-In Features
About This Home
As of October 2022WOW! New Dutch-lap Siding, New Architectural Shingles and Garage Door in 2010. New carpet to be installed in the Greatroom, Hall and Master Bedroom 6/23/15. Cathedral Ceiling with Ceiling Fan featured in the Greatroom along with the Corner Wood-burning Fireplace. Don't miss the outdoor living space with 2-Tiered Composite Decks in the spacious rear yard of this cul-de-sac Lot in Tanbark near the Maplecrest and I469 Interchange making travel to any part of the area easy. Updated colors throughout and Laminate flooring in the Foyer and Eat-in Kitchen featuring Bay Window. Master Suite has ceiling fan and bathroom with separate vanity area from the Shower and Water Closet. Beautifully Landscaped & Well-Maintained. New Range and Over-the-Range Microwave matching the side by side refrigerator and dishwasher. And every buyer wants the oversized garage offered here for the yard equipment and toys!
Home Details
Home Type
- Single Family
Est. Annual Taxes
- $927
Year Built
- Built in 1990
Lot Details
- 0.3 Acre Lot
- Lot Dimensions are 51x167x144x115
- Irregular Lot
HOA Fees
- $7 Monthly HOA Fees
Parking
- 2 Car Attached Garage
- Garage Door Opener
Home Design
- Ranch Style House
- Brick Exterior Construction
- Slab Foundation
- Asphalt Roof
- Vinyl Construction Material
Interior Spaces
- 1,338 Sq Ft Home
- Built-In Features
- Woodwork
- Cathedral Ceiling
- Ceiling Fan
- Entrance Foyer
- Great Room
- Living Room with Fireplace
Kitchen
- Eat-In Kitchen
- Oven or Range
- Disposal
Bedrooms and Bathrooms
- 3 Bedrooms
- En-Suite Primary Bedroom
- 2 Full Bathrooms
Laundry
- Laundry on main level
- Gas And Electric Dryer Hookup
Attic
- Storage In Attic
- Pull Down Stairs to Attic
Utilities
- Forced Air Heating and Cooling System
- Heating System Uses Gas
Listing and Financial Details
- Assessor Parcel Number 02-08-10-304-009.000-072
Ownership History
Purchase Details
Home Financials for this Owner
Home Financials are based on the most recent Mortgage that was taken out on this home.Purchase Details
Home Financials for this Owner
Home Financials are based on the most recent Mortgage that was taken out on this home.Purchase Details
Home Financials for this Owner
Home Financials are based on the most recent Mortgage that was taken out on this home.Purchase Details
Home Financials for this Owner
Home Financials are based on the most recent Mortgage that was taken out on this home.Map
Similar Homes in Fort Wayne, IN
Home Values in the Area
Average Home Value in this Area
Purchase History
| Date | Type | Sale Price | Title Company |
|---|---|---|---|
| Warranty Deed | $215,000 | -- | |
| Warranty Deed | -- | Metropolitan Title Of In | |
| Warranty Deed | -- | Commonwealth-Dreibelbiss Tit | |
| Warranty Deed | -- | Three Rivers Title Company I |
Mortgage History
| Date | Status | Loan Amount | Loan Type |
|---|---|---|---|
| Open | $171,000 | New Conventional | |
| Previous Owner | $5,252 | FHA | |
| Previous Owner | $5,252 | FHA | |
| Previous Owner | $115,764 | FHA | |
| Previous Owner | $93,713 | FHA | |
| Previous Owner | $99,368 | FHA | |
| Previous Owner | $80,400 | No Value Available |
Property History
| Date | Event | Price | Change | Sq Ft Price |
|---|---|---|---|---|
| 10/21/2022 10/21/22 | Sold | $215,000 | 0.0% | $161 / Sq Ft |
| 09/28/2022 09/28/22 | Pending | -- | -- | -- |
| 09/18/2022 09/18/22 | For Sale | $214,900 | 0.0% | $161 / Sq Ft |
| 09/16/2022 09/16/22 | Pending | -- | -- | -- |
| 09/15/2022 09/15/22 | Price Changed | $214,900 | -0.9% | $161 / Sq Ft |
| 09/13/2022 09/13/22 | Price Changed | $216,900 | -1.4% | $162 / Sq Ft |
| 09/09/2022 09/09/22 | For Sale | $219,900 | +86.5% | $164 / Sq Ft |
| 08/11/2015 08/11/15 | Sold | $117,900 | 0.0% | $88 / Sq Ft |
| 06/22/2015 06/22/15 | Pending | -- | -- | -- |
| 06/17/2015 06/17/15 | For Sale | $117,900 | -- | $88 / Sq Ft |
Tax History
| Year | Tax Paid | Tax Assessment Tax Assessment Total Assessment is a certain percentage of the fair market value that is determined by local assessors to be the total taxable value of land and additions on the property. | Land | Improvement |
|---|---|---|---|---|
| 2024 | $1,999 | $208,700 | $40,700 | $168,000 |
| 2022 | $1,867 | $167,700 | $40,700 | $127,000 |
| 2021 | $1,666 | $150,800 | $22,400 | $128,400 |
| 2020 | $1,515 | $140,400 | $22,400 | $118,000 |
| 2019 | $1,373 | $128,200 | $22,400 | $105,800 |
| 2018 | $1,224 | $114,300 | $22,400 | $91,900 |
| 2017 | $1,208 | $112,200 | $22,400 | $89,800 |
| 2016 | $1,106 | $105,600 | $22,400 | $83,200 |
| 2014 | $927 | $97,200 | $22,400 | $74,800 |
| 2013 | $942 | $98,800 | $22,400 | $76,400 |
Source: Indiana Regional MLS
MLS Number: 201528504
APN: 02-08-10-304-009.000-072
- 3849 Pebble Creek Place
- 6204 Belle Isle Ln
- 6229 Bellingham Ln
- 7801 Brookfield Dr
- 5609 Renfrew Dr
- 8221 Sunny Ln
- 5517 Rothermere Dr
- 7827 Sunderland Dr
- 7412 Tanbark Ln
- 5415 Cranston Ave
- 8020 Marston Dr
- 8020 Carnovan Dr
- 6954 Jerome Park Place
- 6937 Place
- 8502 Elmont Cove
- 8514 Elmont Cove
- 8515 Elmont Cove
- 5202 Renfrew Dr
- 5639 Catalpa Ln
- 8401 Rothman Rd
