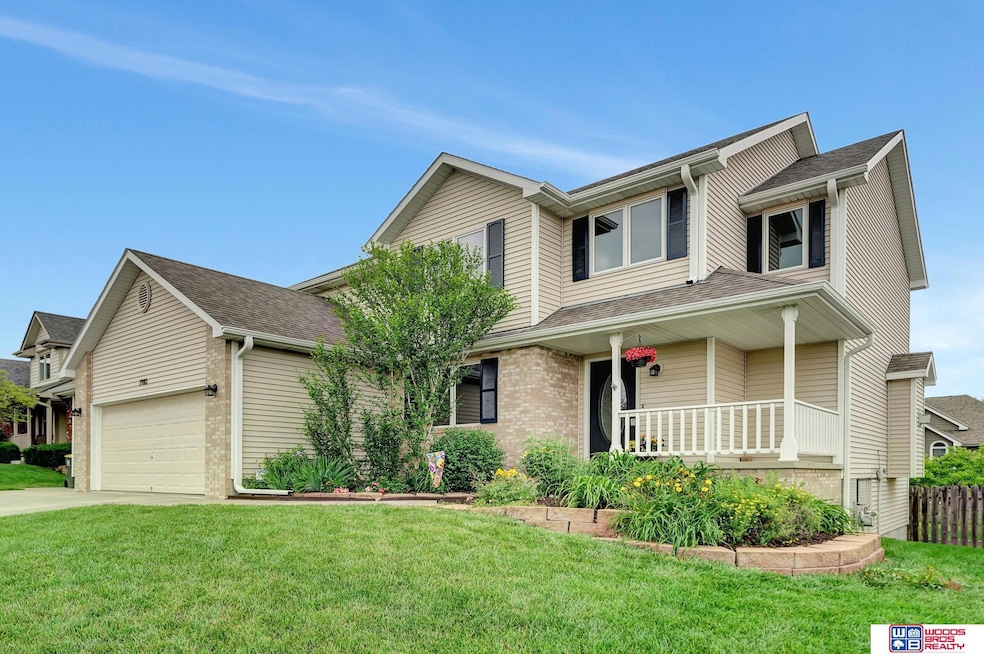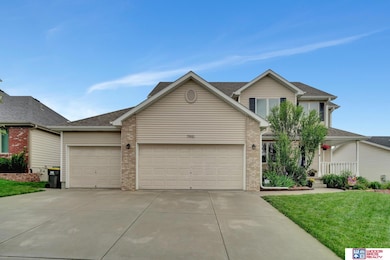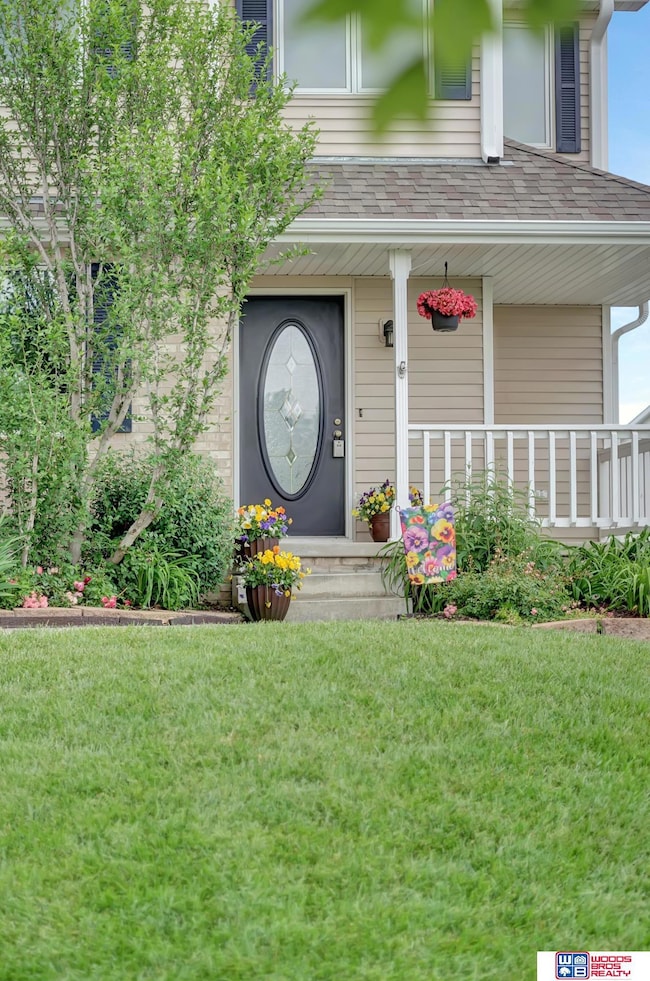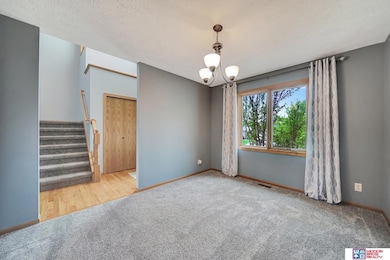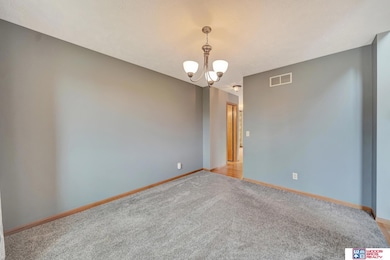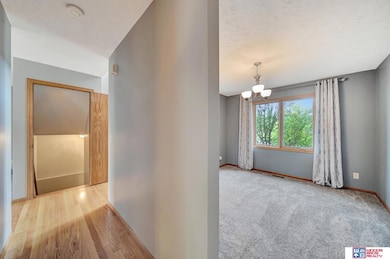
7910 Red Oak Rd Lincoln, NE 68516
Family Acres NeighborhoodHighlights
- Deck
- Cathedral Ceiling
- No HOA
- Maxey Elementary School Rated A
- Wood Flooring
- Covered patio or porch
About This Home
As of July 2025This spacious 5-bedroom, 4-bathroom home, built in 1999, offers 2,025 sq. ft. above grade with an additional 800 sq. ft. of finished space in the walkout basement. The 2-story design features a main floor laundry, and a luxurious primary suite with a walk-in closet and full bathroom. The home boasts numerous updates including a new roof (2017), windows, and patio doors (2017), as well as a newer fridge, stove/oven, furnace, AC (2017), and water heater with a humidifier (2018). Enjoy the convenience of a 3-stall garage, underground sprinklers, and a sump pump. All while being located in Edenton North! Call today to schedule your private showings!
Last Agent to Sell the Property
Woods Bros Realty License #880766 Listed on: 05/19/2025

Home Details
Home Type
- Single Family
Est. Annual Taxes
- $5,392
Year Built
- Built in 1999
Lot Details
- 8,276 Sq Ft Lot
- Lot Dimensions are 125 x 66
- Property is Fully Fenced
- Wood Fence
- Sprinkler System
Parking
- 3 Car Attached Garage
- Garage Door Opener
Home Design
- Brick Exterior Construction
- Vinyl Siding
- Concrete Perimeter Foundation
Interior Spaces
- 2-Story Property
- Cathedral Ceiling
- Ceiling Fan
- Gas Log Fireplace
- Sliding Doors
- Living Room with Fireplace
- Formal Dining Room
- Home Security System
Kitchen
- Oven or Range
- Microwave
- Dishwasher
- Disposal
Flooring
- Wood
- Wall to Wall Carpet
Bedrooms and Bathrooms
- 5 Bedrooms
- Walk-In Closet
Partially Finished Basement
- Walk-Out Basement
- Sump Pump
Outdoor Features
- Deck
- Covered patio or porch
Schools
- Maxey Elementary School
- Lux Middle School
- Lincoln East High School
Utilities
- Forced Air Heating and Cooling System
- Baseboard Heating
Community Details
- No Home Owners Association
Listing and Financial Details
- Assessor Parcel Number 1610425002000
Ownership History
Purchase Details
Home Financials for this Owner
Home Financials are based on the most recent Mortgage that was taken out on this home.Purchase Details
Purchase Details
Home Financials for this Owner
Home Financials are based on the most recent Mortgage that was taken out on this home.Purchase Details
Home Financials for this Owner
Home Financials are based on the most recent Mortgage that was taken out on this home.Purchase Details
Home Financials for this Owner
Home Financials are based on the most recent Mortgage that was taken out on this home.Similar Homes in Lincoln, NE
Home Values in the Area
Average Home Value in this Area
Purchase History
| Date | Type | Sale Price | Title Company |
|---|---|---|---|
| Deed | $237,000 | Ct | |
| Interfamily Deed Transfer | -- | -- | |
| Quit Claim Deed | $10,000 | -- | |
| Corporate Deed | $188,000 | -- | |
| Warranty Deed | -- | -- |
Mortgage History
| Date | Status | Loan Amount | Loan Type |
|---|---|---|---|
| Open | $60,706 | Credit Line Revolving | |
| Closed | $14,711 | Commercial | |
| Closed | $7,758 | Commercial | |
| Closed | $8,771 | Commercial | |
| Open | $214,794 | FHA | |
| Closed | $182,500 | New Conventional | |
| Closed | $47,350 | Unknown | |
| Closed | $189,400 | Unknown | |
| Previous Owner | $150,400 | No Value Available | |
| Previous Owner | $150,000 | No Value Available | |
| Previous Owner | $158,500 | Construction |
Property History
| Date | Event | Price | Change | Sq Ft Price |
|---|---|---|---|---|
| 07/15/2025 07/15/25 | Sold | $440,000 | 0.0% | $156 / Sq Ft |
| 06/09/2025 06/09/25 | Pending | -- | -- | -- |
| 05/28/2025 05/28/25 | For Sale | $439,900 | -- | $156 / Sq Ft |
Tax History Compared to Growth
Tax History
| Year | Tax Paid | Tax Assessment Tax Assessment Total Assessment is a certain percentage of the fair market value that is determined by local assessors to be the total taxable value of land and additions on the property. | Land | Improvement |
|---|---|---|---|---|
| 2024 | $5,392 | $386,300 | $78,000 | $308,300 |
| 2023 | $6,141 | $366,400 | $78,000 | $288,400 |
| 2022 | $5,931 | $297,600 | $60,000 | $237,600 |
| 2021 | $5,611 | $297,600 | $60,000 | $237,600 |
| 2020 | $5,308 | $277,800 | $60,000 | $217,800 |
| 2019 | $5,309 | $277,800 | $60,000 | $217,800 |
| 2018 | $4,870 | $253,700 | $60,000 | $193,700 |
| 2017 | $4,915 | $253,700 | $60,000 | $193,700 |
| 2016 | $4,516 | $231,900 | $45,000 | $186,900 |
| 2015 | $4,485 | $231,900 | $45,000 | $186,900 |
| 2014 | $4,382 | $225,300 | $52,000 | $173,300 |
| 2013 | -- | $225,300 | $52,000 | $173,300 |
Agents Affiliated with this Home
-
Larry Corbett
L
Seller's Agent in 2025
Larry Corbett
Wood Bros Realty
(402) 430-8496
2 in this area
47 Total Sales
-
Austin Yurth

Seller Co-Listing Agent in 2025
Austin Yurth
Wood Bros Realty
(402) 802-3063
1 in this area
77 Total Sales
-
Ashley Oborny

Buyer's Agent in 2025
Ashley Oborny
Coldwell Banker NHS R E
(402) 649-1690
2 in this area
101 Total Sales
Map
Source: Great Plains Regional MLS
MLS Number: 22513490
APN: 16-10-425-002-000
- 5624 Barrington Cir
- 5915 Cross Creek Rd
- 7432 Grand Oaks Dr
- 7201 Forbes Dr
- 6030 S 74th St
- 5511 S 72nd St
- 5418 Thies Cove Dr
- 6238 S 82nd St
- 7814 Phares Dr
- 7739 Phares Dr
- 5241 Troon Dr
- 5441 S 88th St
- 8420 Augusta Dr
- 8509 Birkett Dr
- 8440 Birkett Dr
- 6948 Kings Ct
- 7674 Phares Dr
- 8525 Birkett Dr
- 4800 Mandarin Cir
- 6258 S 85th Ct
