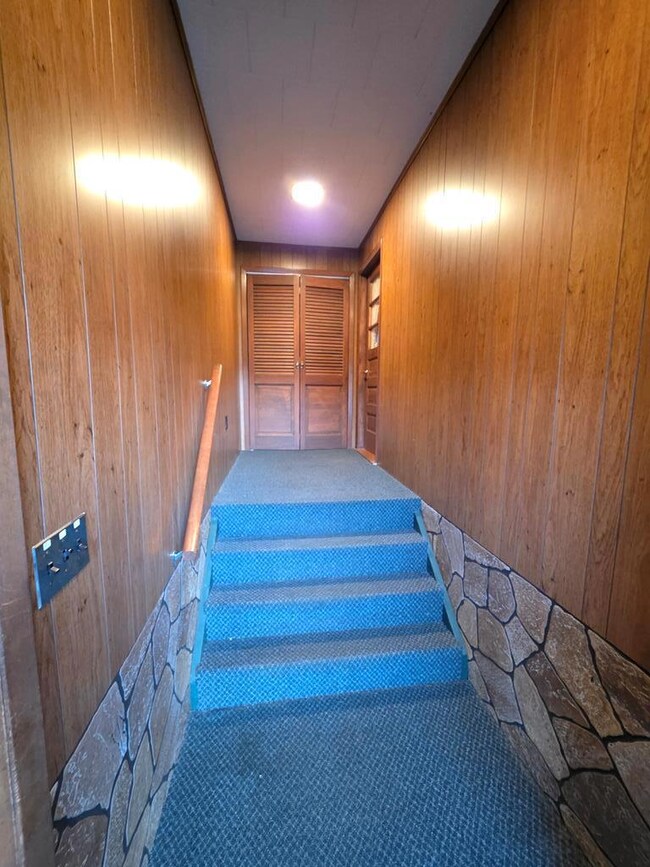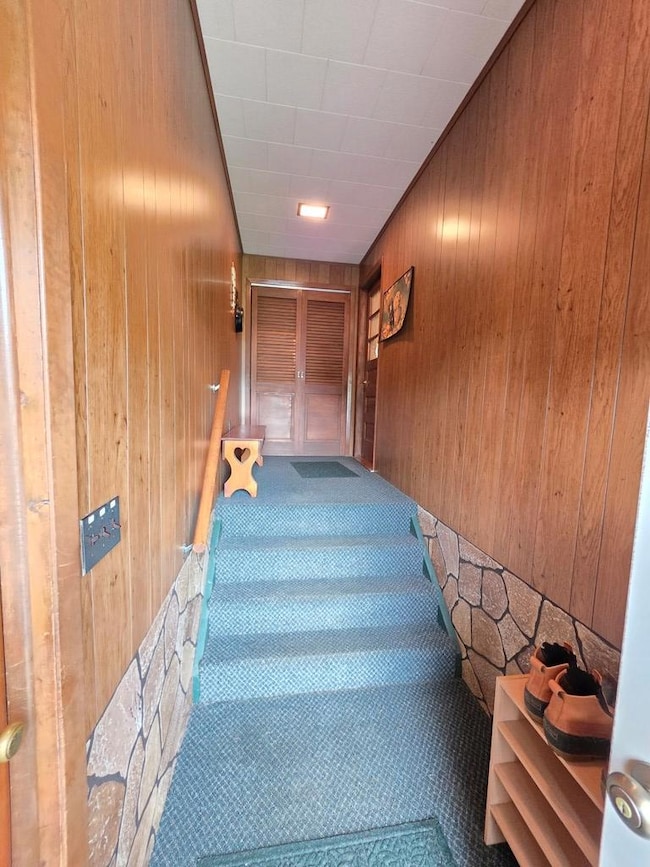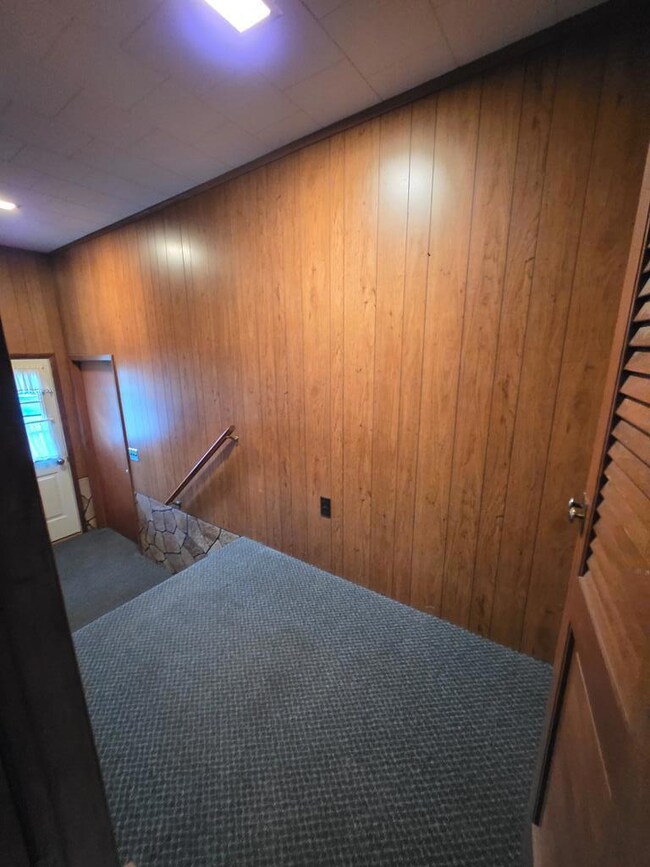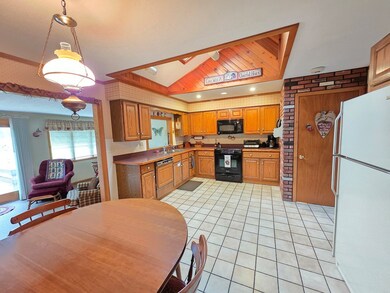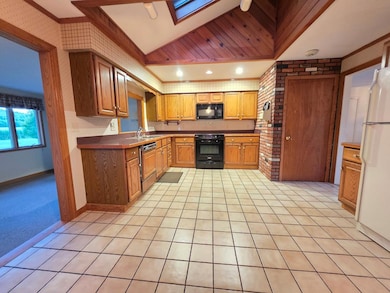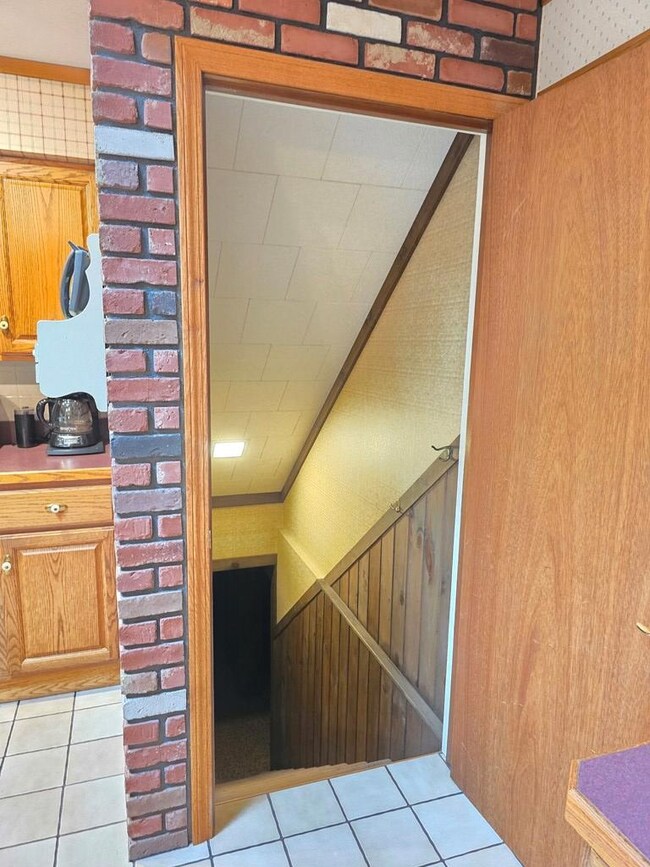7910 Route 49 Elkland, PA 16920
Estimated payment $1,455/month
Highlights
- Deck
- No HOA
- Skylights
- Wood Flooring
- Covered Patio or Porch
- 1 Car Attached Garage
About This Home
10k Price Adjustment! Charming and spacious 3-bedroom, 1.5-bath ranch home situated on the Osceola town line, offering 1,562 sq ft of comfortable living space on a 0.86-acre lot. This well-maintained, one-owner home features hardwood floors beneath the carpet, cedar-lined closets, and a large, welcoming entryway. The kitchen is bright and airy with a skylight, pull-out cabinetry, and a large pantry, opening to a versatile bonus room that leads to a generous deck overlooking a private, level backyard — ideal for entertaining or relaxing. The lower level adds 1,000 sq ft of finished space with a second kitchen, cozy family room with a gas fireplace, and a beautiful pool table. An attached garage, blacktop driveway, 15x13 shed, covered patio, and a separate office with private entrance and half bath make this property truly special. Town water is connected, with a private well still in place. Move-in ready, this home offers comfort, flexibility, and room to personalize.
Listing Agent
Howard Hanna Southern Tier Brokerage Phone: 6079364663 License #40BA1157206 Listed on: 08/11/2025
Home Details
Home Type
- Single Family
Est. Annual Taxes
- $2,358
Year Built
- Built in 1961
Lot Details
- 0.86 Acre Lot
- Level Lot
- Cleared Lot
Parking
- 1 Car Attached Garage
- Oversized Parking
- Open Parking
Home Design
- Block Foundation
- Shingle Roof
- Vinyl Siding
- Concrete Perimeter Foundation
Interior Spaces
- 1-Story Property
- Skylights
- Gas Fireplace
- Window Treatments
- Storage
Kitchen
- Oven or Range
- Microwave
- Dishwasher
Flooring
- Wood
- Wood Under Carpet
- Carpet
- Concrete
- Ceramic Tile
Bedrooms and Bathrooms
- 3 Bedrooms
- Bathroom on Main Level
Laundry
- Dryer
- Washer
Finished Basement
- Walk-Out Basement
- Basement Fills Entire Space Under The House
- Sump Pump
Outdoor Features
- Deck
- Covered Patio or Porch
- Exterior Lighting
- Utility Building
Schools
- Clark Wood Elementary School
- Cowanesque Valley High School
Utilities
- Cooling System Mounted In Outer Wall Opening
- Window Unit Cooling System
- Heating System Uses Natural Gas
- Baseboard Heating
- Hot Water Heating System
- Electric Water Heater
- Septic Tank
- High Speed Internet
Community Details
- No Home Owners Association
Listing and Financial Details
- Assessor Parcel Number 00013122
Map
Home Values in the Area
Average Home Value in this Area
Tax History
| Year | Tax Paid | Tax Assessment Tax Assessment Total Assessment is a certain percentage of the fair market value that is determined by local assessors to be the total taxable value of land and additions on the property. | Land | Improvement |
|---|---|---|---|---|
| 2025 | $11,451 | $717,290 | $288,430 | $428,860 |
| 2024 | $18,320 | $717,290 | $288,430 | $428,860 |
| 2023 | $8,839 | $285,610 | $75,740 | $209,870 |
| 2022 | $8,342 | $285,610 | $75,740 | $209,870 |
| 2021 | $8,342 | $285,610 | $75,740 | $209,870 |
| 2020 | $8,342 | $285,610 | $75,740 | $209,870 |
| 2019 | $8,169 | $285,610 | $75,740 | $209,870 |
| 2018 | $8,331 | $296,120 | $84,390 | $211,730 |
| 2017 | -- | $296,120 | $84,390 | $211,730 |
| 2016 | $7,954 | $388,400 | $181,710 | $206,690 |
| 2015 | -- | $291,080 | $84,390 | $206,690 |
| 2014 | -- | $277,010 | $70,320 | $206,690 |
Property History
| Date | Event | Price | List to Sale | Price per Sq Ft | Prior Sale |
|---|---|---|---|---|---|
| 12/01/2025 12/01/25 | Sold | $239,000 | -0.4% | $93 / Sq Ft | View Prior Sale |
| 11/13/2025 11/13/25 | Pending | -- | -- | -- | |
| 11/08/2025 11/08/25 | Price Changed | $239,900 | -4.0% | $94 / Sq Ft | |
| 09/08/2025 09/08/25 | Price Changed | $249,900 | -9.1% | $98 / Sq Ft | |
| 07/29/2025 07/29/25 | For Sale | $275,000 | -- | $107 / Sq Ft |
Purchase History
| Date | Type | Sale Price | Title Company |
|---|---|---|---|
| Special Warranty Deed | -- | -- | |
| Special Warranty Deed | -- | -- | |
| Deed | $101 | None Available |
Source: North Central Penn Board of REALTORS®
MLS Number: 31722987
APN: 26-03.00-012
- 102 Parallel St
- 305 Oak Ave
- 103 Oak Ave
- 101 Close Ave
- 111 S Tuscarora Rd
- 207 Holden St
- 222 Second St
- 215 Second St
- 106 E Main St
- 109 E Main St
- 0 Coates Ave
- 202 Proctor Ave
- 404 E Main St
- 409 E Main St
- 561 County Road 101
- 1488 State Rd
- 61 Village Dr
- 7444 County Route 112
- 10 Pease Hill Rd
- 11 Spencer Rd

