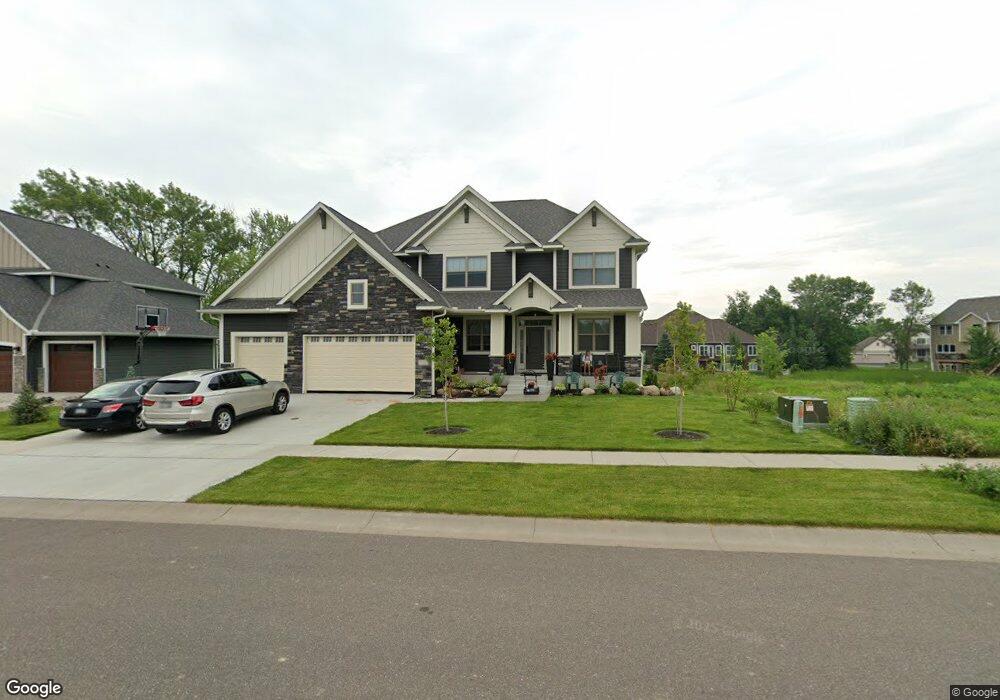Estimated Value: $826,571 - $946,000
5
Beds
5
Baths
3,253
Sq Ft
$269/Sq Ft
Est. Value
About This Home
This home is located at 7910 Shadyview Ln N, Osseo, MN 55311 and is currently estimated at $876,643, approximately $269 per square foot. 7910 Shadyview Ln N is a home located in Hennepin County with nearby schools including Rush Creek Elementary School, Maple Grove Middle School, and Maple Grove Senior High School.
Ownership History
Date
Name
Owned For
Owner Type
Purchase Details
Closed on
Nov 13, 2017
Sold by
Adam Price Inc
Bought by
Patel Devang J and Patel Rupal D
Current Estimated Value
Home Financials for this Owner
Home Financials are based on the most recent Mortgage that was taken out on this home.
Original Mortgage
$537,555
Outstanding Balance
$450,445
Interest Rate
3.85%
Mortgage Type
New Conventional
Estimated Equity
$426,198
Purchase Details
Closed on
May 24, 2017
Sold by
White Oak Development Llc
Bought by
Adam Price Inc
Home Financials for this Owner
Home Financials are based on the most recent Mortgage that was taken out on this home.
Original Mortgage
$375,000
Interest Rate
4.08%
Mortgage Type
Commercial
Create a Home Valuation Report for This Property
The Home Valuation Report is an in-depth analysis detailing your home's value as well as a comparison with similar homes in the area
Home Values in the Area
Average Home Value in this Area
Purchase History
| Date | Buyer | Sale Price | Title Company |
|---|---|---|---|
| Patel Devang J | $671,944 | Liberty Title Inc | |
| Adam Price Inc | -- | Liberty Title Inc |
Source: Public Records
Mortgage History
| Date | Status | Borrower | Loan Amount |
|---|---|---|---|
| Open | Patel Devang J | $537,555 | |
| Previous Owner | Adam Price Inc | $375,000 |
Source: Public Records
Tax History Compared to Growth
Tax History
| Year | Tax Paid | Tax Assessment Tax Assessment Total Assessment is a certain percentage of the fair market value that is determined by local assessors to be the total taxable value of land and additions on the property. | Land | Improvement |
|---|---|---|---|---|
| 2024 | $10,058 | $772,500 | $154,700 | $617,800 |
| 2023 | $9,696 | $773,100 | $154,700 | $618,400 |
| 2022 | $8,211 | $789,500 | $154,700 | $634,800 |
| 2021 | $8,253 | $646,400 | $115,000 | $531,400 |
| 2020 | $8,625 | $640,200 | $125,000 | $515,200 |
| 2019 | $8,765 | $636,200 | $126,000 | $510,200 |
| 2018 | $1,414 | $613,700 | $125,000 | $488,700 |
| 2017 | $11,566 | $85,600 | $85,600 | $0 |
| 2016 | $11,738 | $49,300 | $49,300 | $0 |
| 2015 | $378 | $0 | $0 | $0 |
Source: Public Records
Map
Nearby Homes
- 7731 Queensland Ln N
- 7461 Merrimac Ln N
- 7370 Ranier Ln N
- 8200 Walnut Grove Ln N
- 7547 Inland Ln N
- 7205 Walnut Grove Way N
- 16997 78th Place N
- 17005 78th Ct N
- 16878 79th Place N
- 16824 79th Ave N
- 7722 Everest Ln N
- 18715 85th Ave N
- 7440 Elm Ln
- 7800 Maple Hill Rd Unit F13
- 7788 Everest Ct N
- 7498 Fir Ln N
- 7416 Elm Ln
- 7501 Fir Ln N
- 7461 Fir Ln N
- Hamilton Plan at Cook Lake Highlands
- 7916 Shadyview Ln N
- 7909 Ranier Ln N
- 7909 Ranier Ln N
- 7915 Ranier Ln N
- 7918 Shadyview Ln N
- 7869 Shadyview Ln N
- 18140 78th Ave N
- 7917 Ranier Ln N
- 18124 78th Place N
- 18201 79th Place N
- 7850 Shadyview Ln N
- 18072 78th Place N
- 18072 78th Place N
- 7877 Shadyview Ln N
- 7893 Shadyview Ln N
- 18030 78th Place N
- 7820 Troy Ln N
- 7885 Shadyview Ln N
- 7910 Ranier Ln N
- 7906 Ranier Ln N
