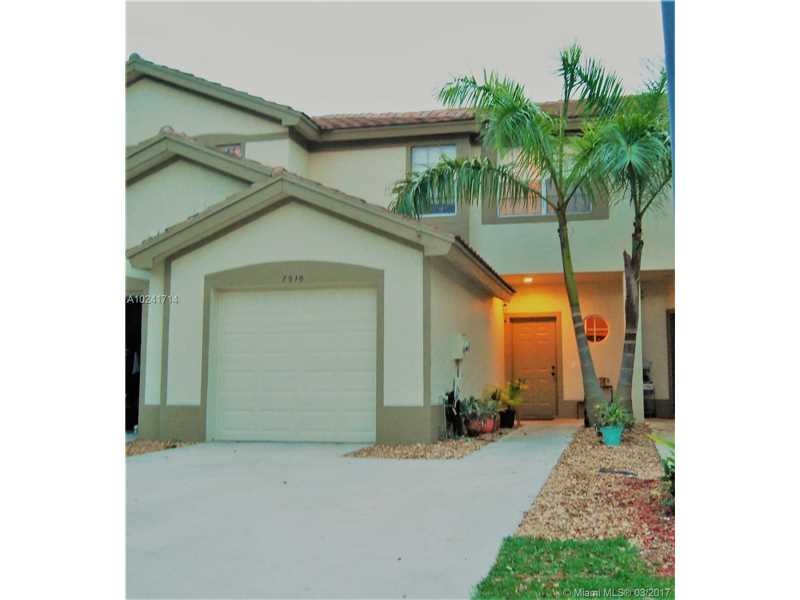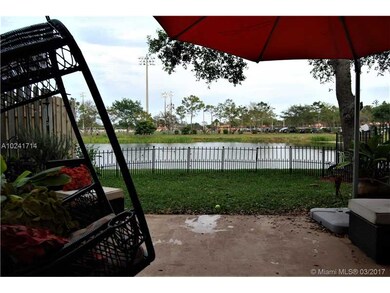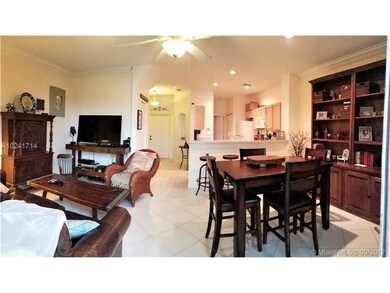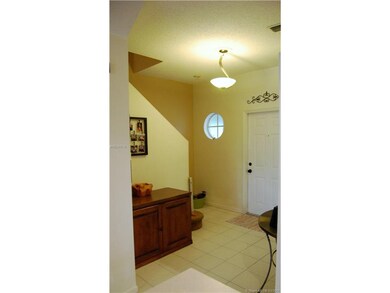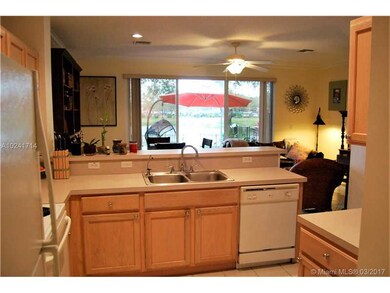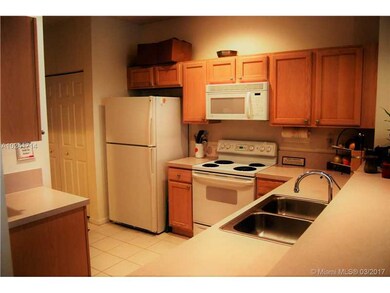
7910 Sienna Springs Dr Unit 7910 Lake Worth, FL 33463
West Boynton NeighborhoodEstimated Value: $394,000 - $444,000
Highlights
- Lake Front
- Golf Course Community
- Clubhouse
- Crystal Lakes Elementary School Rated A-
- Home Theater
- Roman Tub
About This Home
As of July 2017Enjoy sunrises at this ultra comfortable lakefront townhouse at gated The Springs. Open layout. 3 bedrooms with awesome master bedroom with direct lake view. Bonus media room. A+ Schools and fantastic West Boynton Park next door: baseball, football, tennis, soccer, skateboard, pool, golf, basketball, recreation center. Perfect place to raise a family. Pet friendly. Make you appointment today. By appointment only.
Last Listed By
Dezer Platinum Realty LLC License #3046760 Listed on: 03/15/2017

Townhouse Details
Home Type
- Townhome
Est. Annual Taxes
- $3,243
Year Built
- Built in 2001 | Remodeled
Lot Details
- Lake Front
- West Facing Home
- Fenced
HOA Fees
- $233 Monthly HOA Fees
Parking
- 1 Car Attached Garage
- Automatic Garage Door Opener
- Guest Parking
Home Design
- Coach House
- Concrete Block And Stucco Construction
Interior Spaces
- 1,559 Sq Ft Home
- 2-Story Property
- Ceiling Fan
- Vertical Blinds
- Entrance Foyer
- Open Floorplan
- Home Theater
- Den
- Lake Views
- Security Fence, Lighting or Alarms
Kitchen
- Electric Range
- Microwave
- Dishwasher
- Snack Bar or Counter
Flooring
- Carpet
- Ceramic Tile
Bedrooms and Bathrooms
- 3 Bedrooms
- Primary Bedroom Upstairs
- Walk-In Closet
- Roman Tub
- Bathtub and Shower Combination in Primary Bathroom
Laundry
- Dryer
- Washer
Outdoor Features
- Patio
- Porch
Utilities
- Central Heating and Cooling System
- Electric Water Heater
Listing and Financial Details
- Assessor Parcel Number 00424510110130050
Community Details
Overview
- Springs Condos
- The Springs Subdivision
- The community has rules related to no recreational vehicles or boats, no trucks or trailers
Amenities
- Clubhouse
Recreation
- Golf Course Community
- Heated Community Pool
- Community Spa
- Bike Trail
Pet Policy
- Pets Allowed
- Pet Size Limit
Security
- Security Service
- Card or Code Access
- Complex Is Fenced
- Fire and Smoke Detector
Ownership History
Purchase Details
Home Financials for this Owner
Home Financials are based on the most recent Mortgage that was taken out on this home.Purchase Details
Home Financials for this Owner
Home Financials are based on the most recent Mortgage that was taken out on this home.Purchase Details
Purchase Details
Home Financials for this Owner
Home Financials are based on the most recent Mortgage that was taken out on this home.Purchase Details
Home Financials for this Owner
Home Financials are based on the most recent Mortgage that was taken out on this home.Similar Homes in Lake Worth, FL
Home Values in the Area
Average Home Value in this Area
Purchase History
| Date | Buyer | Sale Price | Title Company |
|---|---|---|---|
| Berger Julie Marie | $210,000 | Attorney | |
| Baumgarten Nathalie | $185,500 | Attorney | |
| Larsen Susan | $124,000 | None Available | |
| Larsen Paul | $178,000 | Universal Land Title Inc | |
| Martin Teresa K | $99,100 | -- |
Mortgage History
| Date | Status | Borrower | Loan Amount |
|---|---|---|---|
| Open | Berger Julie Marie | $130,000 | |
| Previous Owner | Baumgarten Nathalie | $148,400 | |
| Previous Owner | Larsen Paul | $132,000 | |
| Previous Owner | Larsen Paul | $142,400 | |
| Previous Owner | Rivera Teresa K | $101,000 | |
| Previous Owner | Martin Teresa K | $98,958 | |
| Closed | Larsen Paul | $17,800 |
Property History
| Date | Event | Price | Change | Sq Ft Price |
|---|---|---|---|---|
| 07/21/2017 07/21/17 | Sold | $210,000 | 0.0% | $135 / Sq Ft |
| 04/13/2017 04/13/17 | Pending | -- | -- | -- |
| 03/11/2017 03/11/17 | For Sale | $210,000 | -- | $135 / Sq Ft |
Tax History Compared to Growth
Tax History
| Year | Tax Paid | Tax Assessment Tax Assessment Total Assessment is a certain percentage of the fair market value that is determined by local assessors to be the total taxable value of land and additions on the property. | Land | Improvement |
|---|---|---|---|---|
| 2024 | $3,046 | $205,372 | -- | -- |
| 2023 | $2,961 | $199,390 | $0 | $0 |
| 2022 | $2,924 | $193,583 | $0 | $0 |
| 2021 | $2,888 | $187,945 | $0 | $0 |
| 2020 | $2,864 | $185,350 | $0 | $185,350 |
| 2019 | $2,836 | $181,739 | $0 | $0 |
| 2018 | $2,690 | $178,350 | $0 | $178,350 |
| 2017 | $3,289 | $171,350 | $0 | $0 |
| 2016 | $3,243 | $164,350 | $0 | $0 |
| 2015 | $2,801 | $135,350 | $0 | $0 |
| 2014 | -- | $129,350 | $0 | $0 |
Agents Affiliated with this Home
-
Fernando Pettineroli

Seller's Agent in 2017
Fernando Pettineroli
Dezer Platinum Realty LLC
(786) 505-4007
13 Total Sales
Map
Source: MIAMI REALTORS® MLS
MLS Number: A10241714
APN: 00-42-45-10-11-013-0050
- 7896 Sonoma Springs Cir Unit 204
- 7912 Sonoma Springs Cir Unit 201
- 7888 Sonoma Springs Cir Unit 201
- 7816 Sonoma Springs Cir Unit 304
- 7651 Sonesta Shores Dr
- 6140 Spring Isles Blvd
- 6116 Spring Isles Blvd
- 6191 Savannah Way
- 6508 Marissa Cir
- 6616 Marissa Cir
- 6071 Savannah Way
- 6493 Marissa Cir
- 6223 Long Key Ln
- 8300 Waterline Dr Unit 103
- 8300 Waterline Dr Unit 201
- 8280 Waterline Dr Unit 101
- 7649 Briar Cliff Cir
- 8292 Waterline Dr Unit 106
- 8320 Waterline Dr Unit 202
- 8316 Waterline Dr Unit 103
- 7910 Sienna Springs Dr Unit 7910
- 7910 Sienna Springs Dr
- 7906 Sienna Springs Dr
- 7918 Sienna Springs Dr Unit 1
- 7918 Sienna Springs Dr
- 7894 Sienna Springs Dr
- 7922 Sienna Springs Dr
- 7890 Sienna Springs Dr
- 7926 Sienna Springs Dr
- 7886 Sienna Springs Dr
- 7882 Sienna Springs Dr
- 7915 Sienna Springs Dr
- 7907 Sienna Springs Dr
- 7903 Sienna Springs Dr
- 7919 Sienna Springs Dr
- 7899 Sienna Springs Dr
- 7923 Sienna Springs Dr
- 7878 Sienna Springs Dr
- 7895 Sienna Springs Dr
- 7927 Sienna Springs Dr
