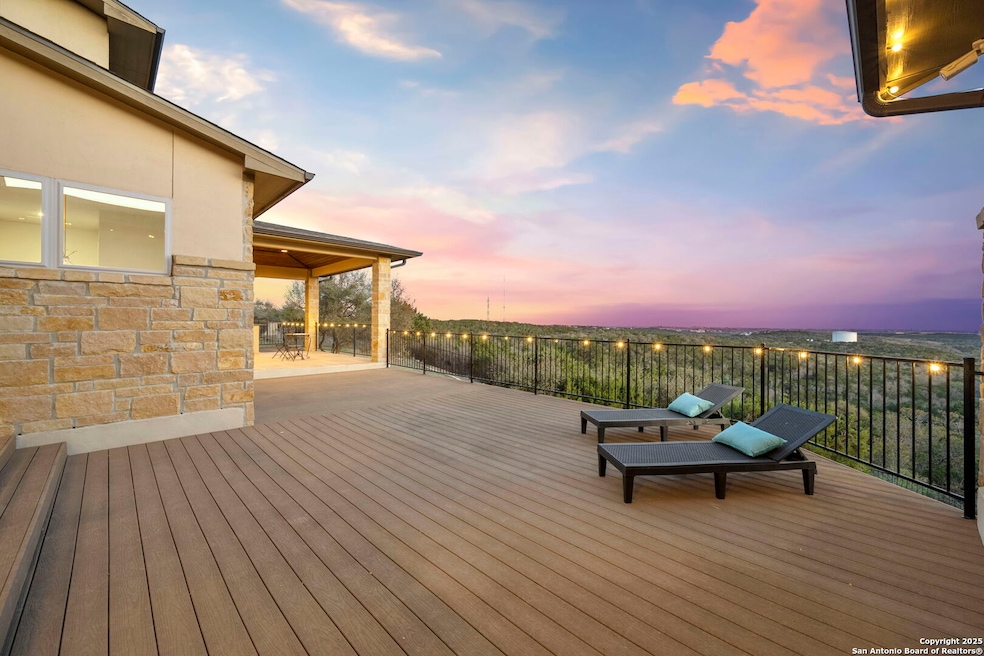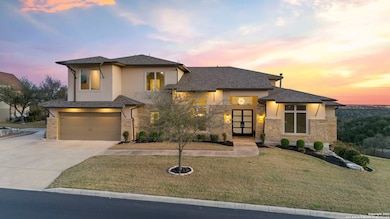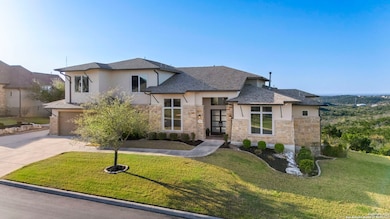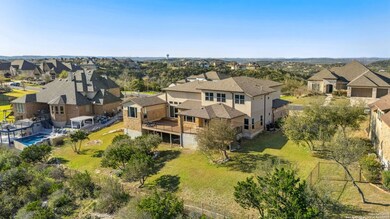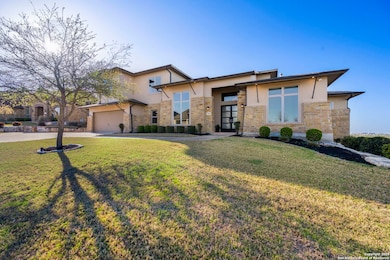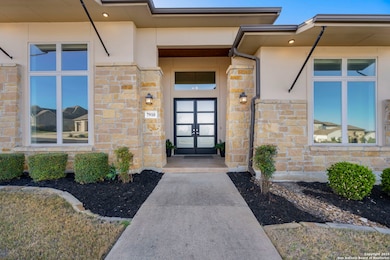
7910 Vanity Hill San Antonio, TX 78256
Cross Mountain NeighborhoodHighlights
- 0.55 Acre Lot
- Custom Closet System
- Clubhouse
- Garcia Middle School Rated A-
- Mature Trees
- Deck
About This Home
As of April 2025Located on a cul-de-sac street in a desirable gated community, this modern contemporary custom home offers upscale living with stunning hill country views and scenic greenbelt surroundings near Friedrich Park's hiking trails. From the moment you arrive, the upgraded double iron entry doors and stone-and-stucco exterior set the tone for the elegance within. Once you walk in the doors you have the amazing view to attract your attention. All the way to the Tower of Americas. Inside, you'll find hardwood flooring throughout the main living areas, decorator lighting accents, and a bright, open interior with clean modern lines. The spacious living room features a striking built-in electric fireplace and a wall of windows that frame the million-dollar view, leading out to a huge deck perfect for entertaining or peaceful relaxation. The yard below is level and could be a great place for a pool or bring the pool up to the deck level as well. Either works as it is not too far to the ground. Storage under deck is handy for yard items and more. The heart of the home is the island kitchen, thoughtfully designed with quartz countertops, a gas cooktop, custom cabinetry, and top-of-the-line Thermador built-in appliances. The cheerful breakfast area is bathed in natural light, while the wet bar/butler pantry from kitchen to dining adds a touch of sophistication for entertaining. The primary suite is a private retreat downstairs, complete with serene backyard views and a spa-like en-suite bath featuring a barn door, luxurious soaking tub, frameless walk-in shower, double vanities, and an expansive walk-in closet. A guest bedroom and full bath with patio access are also on the main level, along with a private office, stylish half bath, and a well-equipped laundry room with ample cabinetry, a sink, and space for an extra refrigerator. A wonderful transition space behind the kitchen allows for all your coats, shoes, bookbags and more after entering from the garage or transition to the upstairs. Upstairs, you'll find three generously sized bedrooms, two full bathrooms, and a versatile game room or second living area. All secondary bedrooms are large in size and can accommodate a queen to king bedroom suit easily. Additional upgrades include premium blinds and window coverings in all bedrooms, as well as an attached three-car garage. The neighborhood offers a community pool and a convenient location with quick access to Highway 10, just minutes from The Rim, La Cantera Mall, Six Flags as well as the medical center. This home truly combines luxury, comfort, and location into one extraordinary package.
Last Buyer's Agent
James Unal
Commonwealth Commercial and Residential Realty, LLC.
Home Details
Home Type
- Single Family
Est. Annual Taxes
- $22,363
Year Built
- Built in 2017
Lot Details
- 0.55 Acre Lot
- Wrought Iron Fence
- Partially Fenced Property
- Sprinkler System
- Mature Trees
HOA Fees
- $113 Monthly HOA Fees
Home Design
- Slab Foundation
- Composition Roof
- Roof Vent Fans
- Masonry
- Stucco
Interior Spaces
- 4,795 Sq Ft Home
- Property has 2 Levels
- Wet Bar
- Ceiling Fan
- Chandelier
- Gas Fireplace
- Double Pane Windows
- Window Treatments
- Living Room with Fireplace
Kitchen
- Eat-In Kitchen
- Walk-In Pantry
- Built-In Self-Cleaning Double Oven
- Gas Cooktop
- <<microwave>>
- Ice Maker
- Dishwasher
- Solid Surface Countertops
- Trash Compactor
- Disposal
Flooring
- Wood
- Carpet
- Stone
- Concrete
- Ceramic Tile
Bedrooms and Bathrooms
- 5 Bedrooms
- Custom Closet System
- Walk-In Closet
Laundry
- Laundry Room
- Laundry on main level
- Washer Hookup
Attic
- Attic Floors
- Storage In Attic
- Permanent Attic Stairs
Home Security
- Security System Owned
- Fire and Smoke Detector
Parking
- 3 Car Attached Garage
- Garage Door Opener
- Driveway Level
Accessible Home Design
- Handicap Shower
- Doors swing in
- Doors with lever handles
- Doors are 32 inches wide or more
- Low Pile Carpeting
Outdoor Features
- Deck
- Covered patio or porch
- Exterior Lighting
- Outdoor Gas Grill
- Rain Gutters
Schools
- Bonnie Ellison Elementary School
- Hector Garcia Middle School
- Brandeis High School
Utilities
- Central Heating and Cooling System
- Heating System Uses Natural Gas
- Multiple Water Heaters
- Gas Water Heater
- Water Softener is Owned
- Septic System
- Cable TV Available
Listing and Financial Details
- Legal Lot and Block 24 / 11
- Assessor Parcel Number 183350110240
- Seller Concessions Offered
Community Details
Overview
- $350 HOA Transfer Fee
- Stonewall Estates HOA Inc Association
- Built by Sitterle Homes
- Stonewall Estates Subdivision
- Mandatory home owners association
Recreation
- Community Pool
- Park
Additional Features
- Clubhouse
- Controlled Access
Ownership History
Purchase Details
Home Financials for this Owner
Home Financials are based on the most recent Mortgage that was taken out on this home.Purchase Details
Home Financials for this Owner
Home Financials are based on the most recent Mortgage that was taken out on this home.Purchase Details
Home Financials for this Owner
Home Financials are based on the most recent Mortgage that was taken out on this home.Similar Homes in San Antonio, TX
Home Values in the Area
Average Home Value in this Area
Purchase History
| Date | Type | Sale Price | Title Company |
|---|---|---|---|
| Warranty Deed | -- | None Listed On Document | |
| Vendors Lien | -- | None Available | |
| Vendors Lien | -- | Atc Ventura Plaza |
Mortgage History
| Date | Status | Loan Amount | Loan Type |
|---|---|---|---|
| Previous Owner | $74,000 | New Conventional | |
| Previous Owner | $5,000,000 | Purchase Money Mortgage |
Property History
| Date | Event | Price | Change | Sq Ft Price |
|---|---|---|---|---|
| 04/21/2025 04/21/25 | Sold | -- | -- | -- |
| 03/31/2025 03/31/25 | Pending | -- | -- | -- |
| 03/19/2025 03/19/25 | For Sale | $1,365,000 | -- | $285 / Sq Ft |
Tax History Compared to Growth
Tax History
| Year | Tax Paid | Tax Assessment Tax Assessment Total Assessment is a certain percentage of the fair market value that is determined by local assessors to be the total taxable value of land and additions on the property. | Land | Improvement |
|---|---|---|---|---|
| 2023 | $22,363 | $1,038,846 | $367,320 | $812,680 |
| 2022 | $23,378 | $944,405 | $256,940 | $843,830 |
| 2021 | $22,009 | $858,550 | $244,780 | $662,000 |
| 2020 | $20,362 | $780,500 | $153,340 | $627,160 |
| 2019 | $20,715 | $773,290 | $153,340 | $619,950 |
| 2018 | $19,781 | $737,950 | $153,340 | $584,610 |
| 2017 | $9,171 | $341,520 | $148,350 | $193,170 |
| 2016 | $2,403 | $89,500 | $89,500 | $0 |
Agents Affiliated with this Home
-
Melissa Stagers

Seller's Agent in 2025
Melissa Stagers
M. Stagers Realty Partners
(210) 913-0377
9 in this area
932 Total Sales
-
J
Buyer's Agent in 2025
James Unal
Commonwealth Commercial and Residential Realty, LLC.
Map
Source: San Antonio Board of REALTORS®
MLS Number: 1847583
APN: 18335-011-0240
- 7823 Vanity Hill
- 8206 Winecup Hill
- 7811 Winecup Hill
- 8134 Vanity Hill
- 21335 Rembrandt Hill
- 7735 Stonewall Hill
- 8323 Winecup Hill
- 634 Aster Trail
- 122 Stonewall Bend
- 0 Cielo Vista Dr
- 115 Stonewall Bend
- 110 Stonewall Bend
- 102 Blue Thorn Trail
- 322 Waxberry Trail
- 21719 Chaucer Hill
- 21706 Chaucer Hill
- 20803 Purple Finch
- 21419 Sir Walter Ln
- 21811 Chaucer Hill
- 51 Stonewall Bend
