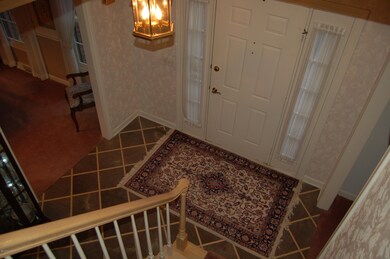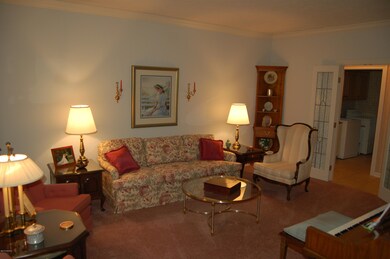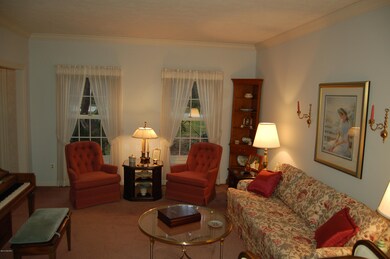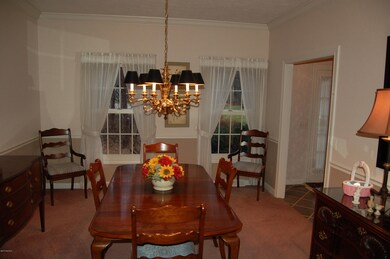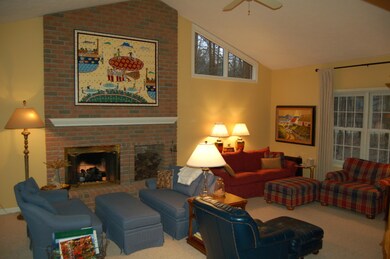
7910 Whitburn Dr SE Ada, MI 49301
Forest Hills NeighborhoodHighlights
- Deck
- Recreation Room
- Traditional Architecture
- Pine Ridge Elementary School Rated A
- Wooded Lot
- Whirlpool Bathtub
About This Home
As of October 2018Wonderful well built and well maintained original owner Forest Hills/Ada Area home. Custom built, this executive level home sits on a large corner parcel with expansive front yard while maintaining wooded privacy. Featuring 4 large second level bedrooms with master suite, main level has a fantastic remodeled kitchen and dining area which opens to both the sunroom and to the large living room with fireplace. There's a formal dining room along with the music/sitting room and also main level office by convenient second entrance. Lower level has recreation and game rooms, second kitchen/wet bar area, large storage areas. Generator included. One year AHS Home Warranty included. Beautiful winding brick pathway. Lovely home shows pride of ownership throughout. See and make this your home today!
Last Agent to Sell the Property
Five Star Real Estate (Grandv) License #6502123392 Listed on: 03/25/2016

Last Buyer's Agent
Stacey Ruddick
Greenridge Realty (Summit) License #6501341442
Home Details
Home Type
- Single Family
Est. Annual Taxes
- $6,673
Year Built
- Built in 1988
Lot Details
- Shrub
- Corner Lot: Yes
- Level Lot
- Sprinkler System
- Wooded Lot
- Property is zoned Res Improved, Res Improved
Parking
- 3 Car Attached Garage
- Garage Door Opener
Home Design
- Traditional Architecture
- Brick Exterior Construction
- Composition Roof
- Aluminum Siding
Interior Spaces
- 4,587 Sq Ft Home
- 2-Story Property
- Wet Bar
- Built-In Desk
- Ceiling Fan
- Gas Log Fireplace
- Insulated Windows
- Window Treatments
- Living Room with Fireplace
- Dining Area
- Recreation Room
- Sun or Florida Room
- Basement Fills Entire Space Under The House
- Home Security System
Kitchen
- Eat-In Kitchen
- Built-In Oven
- Cooktop
- Dishwasher
- Kitchen Island
- Snack Bar or Counter
- Trash Compactor
- Disposal
Bedrooms and Bathrooms
- 4 Bedrooms
- Whirlpool Bathtub
Laundry
- Laundry on main level
- Dryer
- Washer
Outdoor Features
- Deck
Utilities
- Humidifier
- Forced Air Heating and Cooling System
- Heating System Uses Natural Gas
- Power Generator
- Well
- Water Softener is Owned
- Septic System
Listing and Financial Details
- Home warranty included in the sale of the property
Ownership History
Purchase Details
Home Financials for this Owner
Home Financials are based on the most recent Mortgage that was taken out on this home.Purchase Details
Home Financials for this Owner
Home Financials are based on the most recent Mortgage that was taken out on this home.Purchase Details
Similar Homes in the area
Home Values in the Area
Average Home Value in this Area
Purchase History
| Date | Type | Sale Price | Title Company |
|---|---|---|---|
| Warranty Deed | $417,650 | Grand Rapids Title Co Llc | |
| Warranty Deed | $450,000 | Star Title Agency Inc | |
| Warranty Deed | -- | -- |
Mortgage History
| Date | Status | Loan Amount | Loan Type |
|---|---|---|---|
| Open | $921,750 | Credit Line Revolving | |
| Closed | $921,750 | FHA | |
| Closed | $626,475 | Reverse Mortgage Home Equity Conversion Mortgage | |
| Previous Owner | $400,000 | New Conventional |
Property History
| Date | Event | Price | Change | Sq Ft Price |
|---|---|---|---|---|
| 10/19/2018 10/19/18 | Sold | $417,650 | -24.1% | $91 / Sq Ft |
| 09/08/2018 09/08/18 | Pending | -- | -- | -- |
| 06/27/2018 06/27/18 | For Sale | $550,000 | +22.2% | $120 / Sq Ft |
| 06/09/2016 06/09/16 | Sold | $450,000 | -5.3% | $98 / Sq Ft |
| 04/16/2016 04/16/16 | Pending | -- | -- | -- |
| 03/25/2016 03/25/16 | For Sale | $475,000 | -- | $104 / Sq Ft |
Tax History Compared to Growth
Tax History
| Year | Tax Paid | Tax Assessment Tax Assessment Total Assessment is a certain percentage of the fair market value that is determined by local assessors to be the total taxable value of land and additions on the property. | Land | Improvement |
|---|---|---|---|---|
| 2024 | $5,739 | $348,600 | $0 | $0 |
| 2023 | $5,487 | $303,500 | $0 | $0 |
| 2022 | $7,818 | $277,800 | $0 | $0 |
| 2021 | $7,629 | $259,600 | $0 | $0 |
| 2020 | $5,124 | $237,500 | $0 | $0 |
| 2019 | $7,786 | $239,400 | $0 | $0 |
| 2018 | $7,922 | $242,100 | $0 | $0 |
| 2017 | $7,888 | $217,100 | $0 | $0 |
| 2016 | $6,687 | $204,900 | $0 | $0 |
| 2015 | -- | $204,900 | $0 | $0 |
| 2013 | -- | $201,400 | $0 | $0 |
Agents Affiliated with this Home
-
Katherine Southwell

Seller's Agent in 2018
Katherine Southwell
Keller Williams GR East
(616) 550-4111
45 in this area
164 Total Sales
-
Tony Lewis

Buyer's Agent in 2018
Tony Lewis
RE/MAX Michigan
15 in this area
264 Total Sales
-
Rod Thiss

Seller's Agent in 2016
Rod Thiss
Five Star Real Estate (Grandv)
(616) 822-5914
1 in this area
144 Total Sales
-
S
Buyer's Agent in 2016
Stacey Ruddick
Greenridge Realty (Summit)
Map
Source: Southwestern Michigan Association of REALTORS®
MLS Number: 16012641
APN: 41-19-15-427-015
- 3079 Torian Ct SE
- 3521 S Applecrest Ct SE
- 3556 Apple Hill Dr SE
- 3669 Buttrick Ave SE
- 3683 Buttrick Ave SE
- 7563 Aspenwood Dr SE
- 3290 Hidden Hills Ct SE
- 3673 Hunters Way Dr SE Unit 12
- 7518 Sheffield Dr SE
- 7414 Thorncrest Dr SE
- 7325 Sheffield Dr SE
- 7572 Lime Hollow Dr SE
- 7664 Kenrob Dr SE
- 7320 Whispering Ridge St SE
- 7269 Thorncrest Dr SE
- 7359 Cascade Woods Dr SE
- 7174 Cascade Rd SE
- 7790 Ashwood Dr SE
- 2880 Burwood Hill Ct
- 7356 Treeline Dr SE

