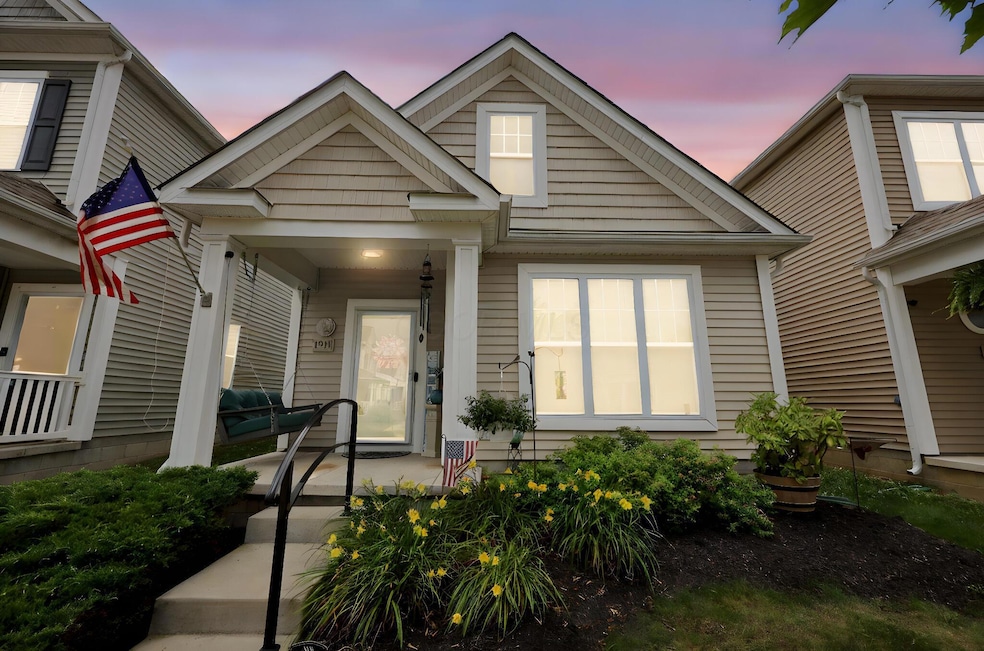
7911 Ashenden Dr Blacklick, OH 43004
East Broad NeighborhoodEstimated payment $2,461/month
Highlights
- Main Floor Primary Bedroom
- Fenced Yard
- Forced Air Heating and Cooling System
- Loft
- 2 Car Detached Garage
- Gas Log Fireplace
About This Home
Welcome to this charming, move-in ready home in the desirable Waggoner Trace community! Set up as a smart home, this 3-bedroom, 2.5-bath gem offers 1,851 square feet of thoughtfully updated living space—blending comfort, style, and convenience. Every bathroom features heated toilet seats for added luxury. The main level boasts an open floor plan with a spacious great room and cozy gas log fireplace, a dining area, and a kitchen outfitted with updated appliances. You'll appreciate the convenience of a first-floor laundry room and a generous owner's suite with a full bath. Upstairs, a large loft offers flexible space for a home office, playroom, or second living area, along with two additional bedrooms and a full bath. Enjoy outdoor living on the covered front porch or the private, fenced-in back patio with direct access to the attached two-car garage. The low-maintenance lifestyle is complete with HOA-covered lawn care and snow removal. Ideally located near shopping, dining, parks, and more—with 100 acres of protected land behind the home that will never be developed. Don't miss your chance to call this beautiful home yours!
Open House Schedule
-
Saturday, August 16, 20251:00 to 3:00 pm8/16/2025 1:00:00 PM +00:008/16/2025 3:00:00 PM +00:00Add to Calendar
Home Details
Home Type
- Single Family
Est. Annual Taxes
- $5,829
Year Built
- Built in 2010
Lot Details
- 3,049 Sq Ft Lot
- Fenced Yard
- Fenced
HOA Fees
- $81 Monthly HOA Fees
Parking
- 2 Car Detached Garage
Home Design
- Slab Foundation
Interior Spaces
- 1,851 Sq Ft Home
- 2-Story Property
- Gas Log Fireplace
- Loft
Kitchen
- Electric Range
- Microwave
- Dishwasher
Bedrooms and Bathrooms
- 3 Bedrooms | 1 Primary Bedroom on Main
Laundry
- Laundry on main level
- Electric Dryer Hookup
Utilities
- Forced Air Heating and Cooling System
- Heating System Uses Gas
Listing and Financial Details
- Assessor Parcel Number 175-287525
Community Details
Overview
- Association fees include lawn care, snow removal
- Association Phone (614) 481-4411
- Cps HOA
- On-Site Maintenance
Recreation
- Snow Removal
Map
Home Values in the Area
Average Home Value in this Area
Tax History
| Year | Tax Paid | Tax Assessment Tax Assessment Total Assessment is a certain percentage of the fair market value that is determined by local assessors to be the total taxable value of land and additions on the property. | Land | Improvement |
|---|---|---|---|---|
| 2024 | $5,829 | $100,420 | $21,880 | $78,540 |
| 2023 | $5,964 | $100,415 | $21,875 | $78,540 |
| 2022 | $4,896 | $70,500 | $10,260 | $60,240 |
| 2021 | $4,768 | $70,500 | $10,260 | $60,240 |
| 2020 | $4,750 | $70,500 | $10,260 | $60,240 |
| 2019 | $4,315 | $58,740 | $8,550 | $50,190 |
| 2018 | $4,010 | $58,740 | $8,550 | $50,190 |
| 2017 | $4,051 | $58,740 | $8,550 | $50,190 |
| 2016 | $3,628 | $46,560 | $8,160 | $38,400 |
| 2015 | $3,680 | $46,560 | $8,160 | $38,400 |
| 2014 | $3,650 | $46,560 | $8,160 | $38,400 |
| 2013 | -- | $805 | $805 | $0 |
Property History
| Date | Event | Price | Change | Sq Ft Price |
|---|---|---|---|---|
| 08/01/2025 08/01/25 | Price Changed | $346,000 | -0.9% | $187 / Sq Ft |
| 06/27/2025 06/27/25 | For Sale | $349,000 | +123.1% | $189 / Sq Ft |
| 03/27/2025 03/27/25 | Off Market | $156,400 | -- | -- |
| 12/31/2015 12/31/15 | Sold | $156,400 | +1.0% | $84 / Sq Ft |
| 12/01/2015 12/01/15 | Pending | -- | -- | -- |
| 11/19/2015 11/19/15 | For Sale | $154,900 | -- | $83 / Sq Ft |
Purchase History
| Date | Type | Sale Price | Title Company |
|---|---|---|---|
| Interfamily Deed Transfer | -- | None Available | |
| Warranty Deed | $156,400 | Attorney | |
| Warranty Deed | -- | Prodigy Title Agency | |
| Warranty Deed | -- | Prodigy Title Agency | |
| Warranty Deed | $133,000 | Transohio |
Mortgage History
| Date | Status | Loan Amount | Loan Type |
|---|---|---|---|
| Open | $271,062 | FHA | |
| Closed | $196,988 | FHA | |
| Closed | $153,567 | FHA | |
| Closed | $153,567 | FHA |
Similar Homes in Blacklick, OH
Source: Columbus and Central Ohio Regional MLS
MLS Number: 225023506
APN: 175-287525
- 1129 Streamside Dr
- 1161 Willow Oak Dr
- 7889 Blacklick View Dr
- 8203 Royal Elm Dr
- 7735 Clear Creek Ct
- 8205 Grant Park Ave
- 1354 Hepatica St Unit 29
- 1275 Cloverview St
- 1165 Harley Run Dr
- 962 Preble Dr
- 1384 Hepatica St Unit 44
- 0 N Waggoner Rd
- 668 Bideford Ave Unit 11-C
- 978 Vanwert Loop
- 7873 Beamish Way Unit 12-C
- 1211 Walker Springs Dr
- 700 Wadebridge Dr Unit 2-C
- 653 Kingshurst Dr
- 7950 Chapel Stone Rd Unit 3A
- 7895 Chapel Stone Rd
- 1124 Waterview Ct
- 1213 Streamview Dr
- 8123 Royal Elm Dr
- 8043 Grant Park Ave
- 7736 Powers Ridge Dr
- 860 Jefferson Chase Way
- 751 Chestnut Grove Dr
- 1245 Cloverview St
- 1256 Canterhurst St
- 7754 Jefferson Run
- 8094 Chapel Stone Rd
- 7985 Meranda Dr
- 500 Mcpherson Dr
- 700 Reynoldsburg New Albany Rd
- 468 Mcpherson Dr
- 7855 Fairfax Loop Dr
- 817 Bent Oak Dr
- 1101 Pin Oak Ln
- 8475 Amarillo Dr
- 8671 Maisch St






