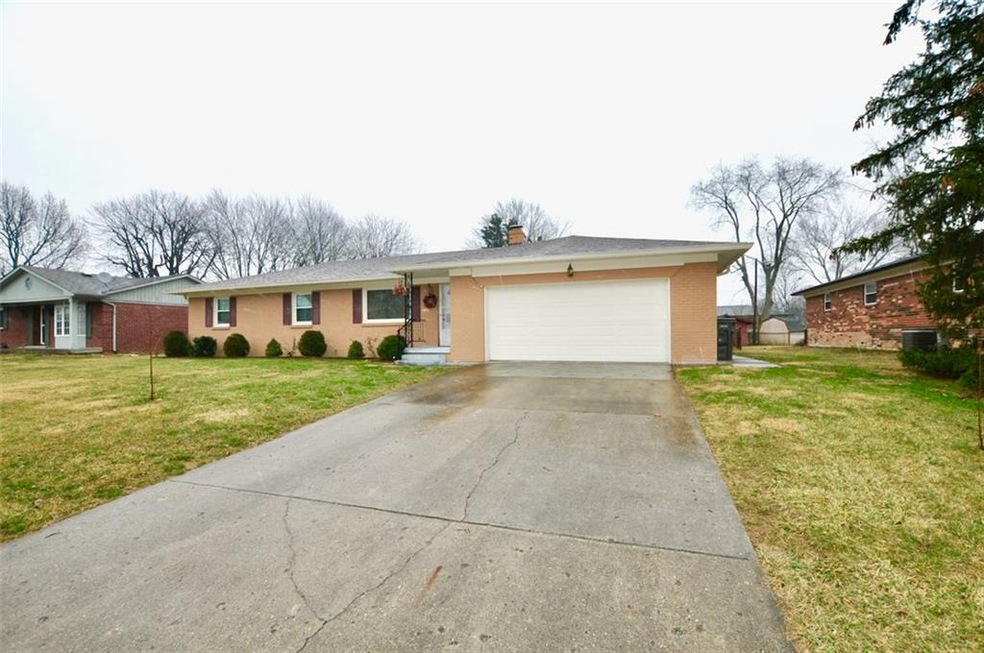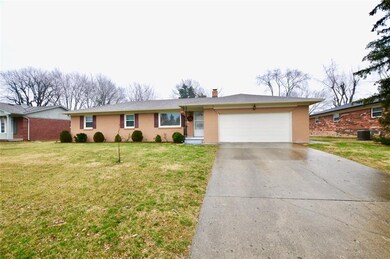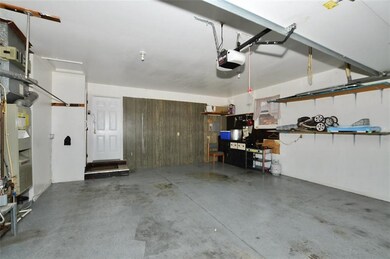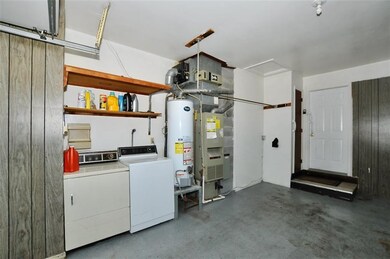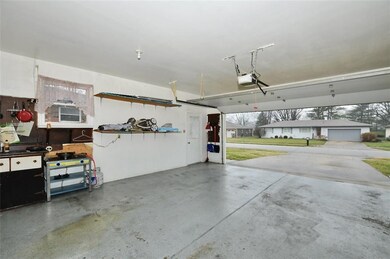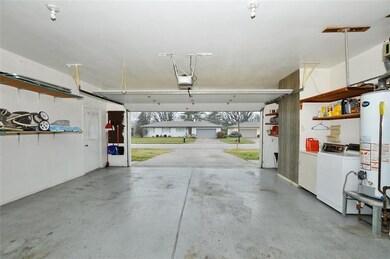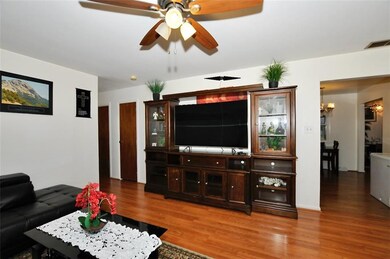
7911 Corey Ct Indianapolis, IN 46227
Highlights
- Ranch Style House
- Wood Frame Window
- Built-in Bookshelves
- Covered patio or porch
- 2 Car Attached Garage
- Shed
About This Home
As of April 2020A very well maintained Brick Ranch: 3 bedroom and 2 full bath in Perry Township.Two closets in Master bed and 2nd bedroom. Roof was replaced in 2017. Storage shed roof was also replaced in 2019. Newer laminate floor in the living room and all 3 bedroom. Huge Sun-room is good for all seasons. Large 2 car garage attached.
Last Agent to Sell the Property
CrossRoads Link Realty License #RB14041512 Listed on: 02/04/2020
Last Buyer's Agent
Elizabeth Sui
Diamond Stars Realty LLC
Home Details
Home Type
- Single Family
Est. Annual Taxes
- $1,564
Year Built
- Built in 1969
Lot Details
- 0.27 Acre Lot
- Back Yard Fenced
Parking
- 2 Car Attached Garage
- Driveway
Home Design
- Ranch Style House
- Brick Exterior Construction
Interior Spaces
- 1,488 Sq Ft Home
- Built-in Bookshelves
- Vinyl Clad Windows
- Wood Frame Window
- Family Room with Fireplace
- Combination Kitchen and Dining Room
- Crawl Space
- Attic Access Panel
- Fire and Smoke Detector
Kitchen
- Gas Oven
- Dishwasher
- Disposal
Bedrooms and Bathrooms
- 3 Bedrooms
- 2 Full Bathrooms
Laundry
- Dryer
- Washer
Outdoor Features
- Covered patio or porch
- Shed
Utilities
- Forced Air Heating and Cooling System
- Electric Air Filter
- Heating System Uses Gas
- Gas Water Heater
Community Details
- Southridge Village Subdivision
Listing and Financial Details
- Assessor Parcel Number 491517128011000513
Ownership History
Purchase Details
Home Financials for this Owner
Home Financials are based on the most recent Mortgage that was taken out on this home.Purchase Details
Home Financials for this Owner
Home Financials are based on the most recent Mortgage that was taken out on this home.Purchase Details
Home Financials for this Owner
Home Financials are based on the most recent Mortgage that was taken out on this home.Similar Homes in the area
Home Values in the Area
Average Home Value in this Area
Purchase History
| Date | Type | Sale Price | Title Company |
|---|---|---|---|
| Warranty Deed | $177,900 | Chicago Title Company, Llc | |
| Deed | $121,000 | -- | |
| Executors Deed | -- | Ctic Greenwood |
Mortgage History
| Date | Status | Loan Amount | Loan Type |
|---|---|---|---|
| Open | $174,677 | FHA | |
| Previous Owner | $24,326 | FHA | |
| Previous Owner | $19,082 | Stand Alone Second | |
| Previous Owner | $113,502 | FHA |
Property History
| Date | Event | Price | Change | Sq Ft Price |
|---|---|---|---|---|
| 04/06/2020 04/06/20 | Sold | $177,900 | 0.0% | $120 / Sq Ft |
| 02/05/2020 02/05/20 | Pending | -- | -- | -- |
| 02/05/2020 02/05/20 | For Sale | $177,900 | +47.0% | $120 / Sq Ft |
| 05/02/2013 05/02/13 | Sold | $121,000 | +0.8% | $81 / Sq Ft |
| 02/24/2013 02/24/13 | Pending | -- | -- | -- |
| 02/22/2013 02/22/13 | For Sale | $120,000 | -- | $81 / Sq Ft |
Tax History Compared to Growth
Tax History
| Year | Tax Paid | Tax Assessment Tax Assessment Total Assessment is a certain percentage of the fair market value that is determined by local assessors to be the total taxable value of land and additions on the property. | Land | Improvement |
|---|---|---|---|---|
| 2024 | $2,679 | $207,100 | $23,800 | $183,300 |
| 2023 | $2,679 | $204,100 | $23,800 | $180,300 |
| 2022 | $2,567 | $192,100 | $23,800 | $168,300 |
| 2021 | $2,178 | $162,000 | $23,800 | $138,200 |
| 2020 | $1,941 | $144,600 | $23,800 | $120,800 |
| 2019 | $1,813 | $135,100 | $19,900 | $115,200 |
| 2018 | $1,661 | $126,100 | $19,900 | $106,200 |
| 2017 | $1,639 | $124,800 | $19,900 | $104,900 |
| 2016 | $1,518 | $121,900 | $19,900 | $102,000 |
| 2014 | $1,448 | $124,700 | $19,900 | $104,800 |
| 2013 | $1,436 | $124,700 | $19,900 | $104,800 |
Agents Affiliated with this Home
-
S
Seller's Agent in 2020
Sui Sung
CrossRoads Link Realty
(317) 889-9999
6 in this area
204 Total Sales
-
E
Buyer's Agent in 2020
Elizabeth Sui
Diamond Stars Realty LLC
-

Seller's Agent in 2013
Charlene Brown
Epique Inc
(317) 331-1810
85 Total Sales
-

Buyer's Agent in 2013
Johnny Kap
Keller Williams Indy Metro S
(317) 402-7497
6 in this area
131 Total Sales
Map
Source: MIBOR Broker Listing Cooperative®
MLS Number: MBR21693341
APN: 49-15-17-128-011.000-513
- 3309 Wedgewood Dr
- 7721 Hollybrook Ln
- 7833 Broadview Dr
- 3415 Winchester Dr
- 7824 Hearthstone Way
- 3314 Montgomery Dr
- 3327 Boxwood Dr
- 2804 Paso Del Norte Dr
- 2606 Shakespeare Dr
- 8016 Minlo Dr
- 8361 Paso Del Norte Ct
- 2866 Punto Alto Ct
- 2765 Del Prado Dr Unit 7
- 8416 Del Prado Ct
- 7922 S Sherman Dr
- 7421 Broadview Ln
- 7410 Broadview Ln
- 7402 Broadview Dr
- 7402 Broadview Ln
- 2804 Punto Alto Cir
