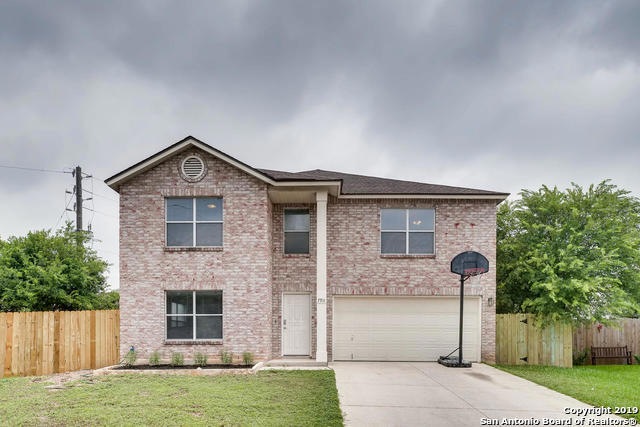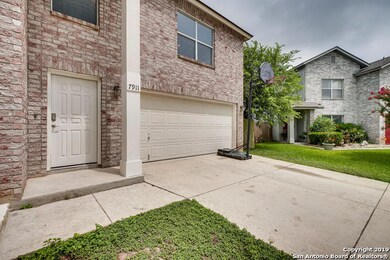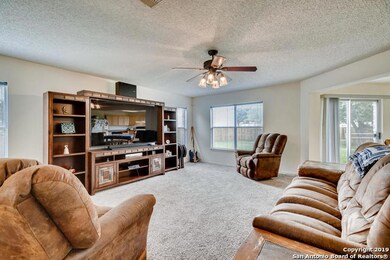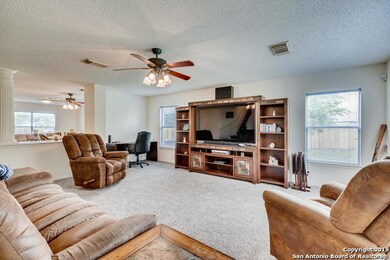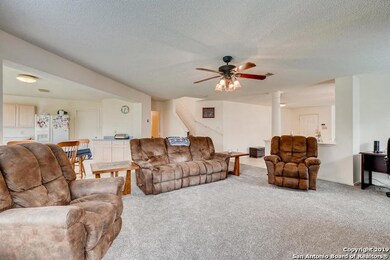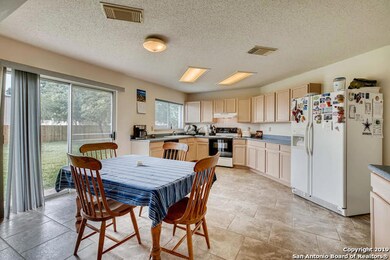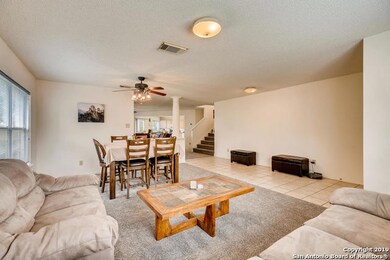
7911 Dawntree Place San Antonio, TX 78251
Northwest NeighborhoodHighlights
- Mature Trees
- Walk-In Pantry
- Eat-In Kitchen
- Loft
- 2 Car Attached Garage
- 3-minute walk to Cathedral Rock Nature Park
About This Home
As of October 2019Wow, NEW WATER HEATER, NEW CARPET, to a NEW PRIVACY FENCE, and NEW CERAMIC TILE! OPEN FLOOR PLAN that sits at 2771 sqft. Large walk in closets, 3 Living Areas, and Large walk in pantry! Roof replaced in 2015. HOUSE sits on 0.27 ACRES with a HUGE BACK YARD! CATHEDRAL ROCK PARK is a 2 minute drive, and there is access to the LEON CREEK GREENWAY, which features bike and walking trails, from the neighborhood.
Last Agent to Sell the Property
Charles Buckley
Jadestone Real Estate Listed on: 06/21/2019
Last Buyer's Agent
Denise Cantu-Hensley
Troy Realtors, Inc.
Home Details
Home Type
- Single Family
Est. Annual Taxes
- $5,894
Year Built
- Built in 1999
Lot Details
- 0.27 Acre Lot
- Fenced
- Mature Trees
HOA Fees
- $17 Monthly HOA Fees
Parking
- 2 Car Attached Garage
Home Design
- Brick Exterior Construction
- Slab Foundation
- Roof Vent Fans
Interior Spaces
- 2,771 Sq Ft Home
- Property has 2 Levels
- Ceiling Fan
- Double Pane Windows
- Window Treatments
- Combination Dining and Living Room
- Loft
- Game Room
- Washer Hookup
Kitchen
- Eat-In Kitchen
- Walk-In Pantry
- Stove
- Ice Maker
- Dishwasher
- Disposal
Flooring
- Carpet
- Ceramic Tile
- Vinyl
Bedrooms and Bathrooms
- 4 Bedrooms
- Walk-In Closet
Home Security
- Security System Owned
- Fire and Smoke Detector
Schools
- Driggers Elementary School
- Neff Pat Middle School
- Homes Oliv High School
Utilities
- Central Heating and Cooling System
- Electric Water Heater
- Cable TV Available
Community Details
- $200 HOA Transfer Fee
- Lindsey Place Homeowners Association
- Lindsey Place Unit 1 Subdivision
- Mandatory home owners association
Listing and Financial Details
- Legal Lot and Block 9 / 1
- Assessor Parcel Number 180860010090
Ownership History
Purchase Details
Home Financials for this Owner
Home Financials are based on the most recent Mortgage that was taken out on this home.Purchase Details
Home Financials for this Owner
Home Financials are based on the most recent Mortgage that was taken out on this home.Similar Homes in San Antonio, TX
Home Values in the Area
Average Home Value in this Area
Purchase History
| Date | Type | Sale Price | Title Company |
|---|---|---|---|
| Vendors Lien | -- | Itc | |
| Vendors Lien | -- | -- |
Mortgage History
| Date | Status | Loan Amount | Loan Type |
|---|---|---|---|
| Open | $208,561 | New Conventional | |
| Closed | $196,537 | New Conventional | |
| Previous Owner | $42,500 | Credit Line Revolving | |
| Previous Owner | $85,600 | No Value Available |
Property History
| Date | Event | Price | Change | Sq Ft Price |
|---|---|---|---|---|
| 07/14/2025 07/14/25 | Pending | -- | -- | -- |
| 07/01/2025 07/01/25 | Off Market | -- | -- | -- |
| 06/06/2025 06/06/25 | Price Changed | $290,000 | -3.3% | $105 / Sq Ft |
| 05/06/2025 05/06/25 | Price Changed | $300,000 | -4.8% | $108 / Sq Ft |
| 03/21/2025 03/21/25 | For Sale | $315,000 | +34.0% | $114 / Sq Ft |
| 01/07/2020 01/07/20 | Off Market | -- | -- | -- |
| 10/08/2019 10/08/19 | Sold | -- | -- | -- |
| 09/08/2019 09/08/19 | Pending | -- | -- | -- |
| 06/21/2019 06/21/19 | For Sale | $235,000 | -- | $85 / Sq Ft |
Tax History Compared to Growth
Tax History
| Year | Tax Paid | Tax Assessment Tax Assessment Total Assessment is a certain percentage of the fair market value that is determined by local assessors to be the total taxable value of land and additions on the property. | Land | Improvement |
|---|---|---|---|---|
| 2023 | $5,442 | $291,174 | $66,170 | $309,130 |
| 2022 | $6,553 | $264,704 | $53,130 | $241,110 |
| 2021 | $6,169 | $240,640 | $51,470 | $189,170 |
| 2020 | $6,035 | $231,330 | $34,700 | $196,630 |
| 2019 | $5,763 | $215,138 | $34,700 | $185,310 |
| 2018 | $5,243 | $195,580 | $34,700 | $163,520 |
| 2017 | $4,774 | $177,800 | $34,700 | $143,100 |
| 2016 | $4,517 | $168,226 | $34,700 | $142,000 |
| 2015 | $3,341 | $152,933 | $30,240 | $134,180 |
| 2014 | $3,341 | $139,030 | $0 | $0 |
Agents Affiliated with this Home
-
C
Seller's Agent in 2025
Christian Hall
Redfin Corporation
-
J
Buyer's Agent in 2025
Julio Villanueva
RE/MAX
-
C
Seller's Agent in 2019
Charles Buckley
Jadestone Real Estate
-
D
Buyer's Agent in 2019
Denise Cantu-Hensley
Troy Realtors, Inc.
Map
Source: San Antonio Board of REALTORS®
MLS Number: 1392845
APN: 18086-001-0090
- 7910 Dawntree Place
- 7980 Grissom Rd
- 7903 Echo Wind St
- 7947 Airflight St
- 8102 Grissom Place
- 8030 Airflight St
- 3927 Pipers Ct
- 7927 Misty Park St
- 8134 Grissom Place
- 7730 Pipers View St
- 3719 Pipers Ridge
- 7866 Lark Ridge
- 8226 Grissom Pass
- 3702 Pipers Field St
- 5014 Tree Top St
- 8226 Grissom Gate
- 4922 Timber Wind
- 3334 Meadow Dr
- 3815 Pipers Crest St
- 3611 Grissom Mist
