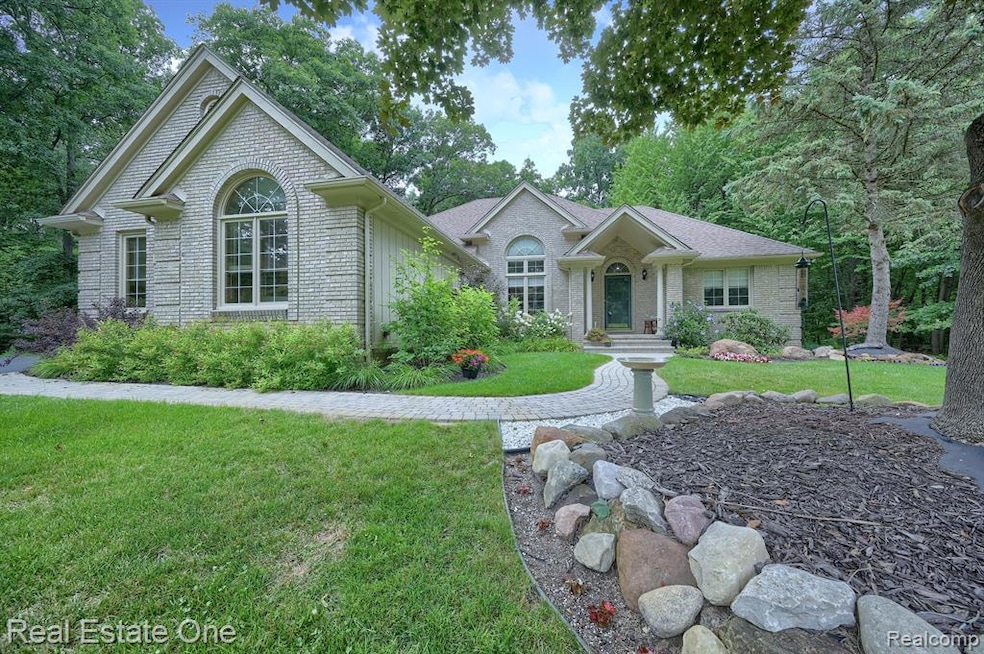
$709,000
- 3 Beds
- 2 Baths
- 2,012 Sq Ft
- 1242 Timberleaf Dr
- Brighton, MI
Welcome to this stunning custom-built ranch nestled on a premium lot in the desirable Deerfield Preserve community, with a wooded backyard offering serene privacy. You’ll love relaxing or entertaining on the custom composite deck—your retreat right at home. This exceptional property is packed with upgrades you won’t find at this price point today. The gourmet kitchen boasts high-end stainless
Sherry Cynowa RE/MAX Platinum
