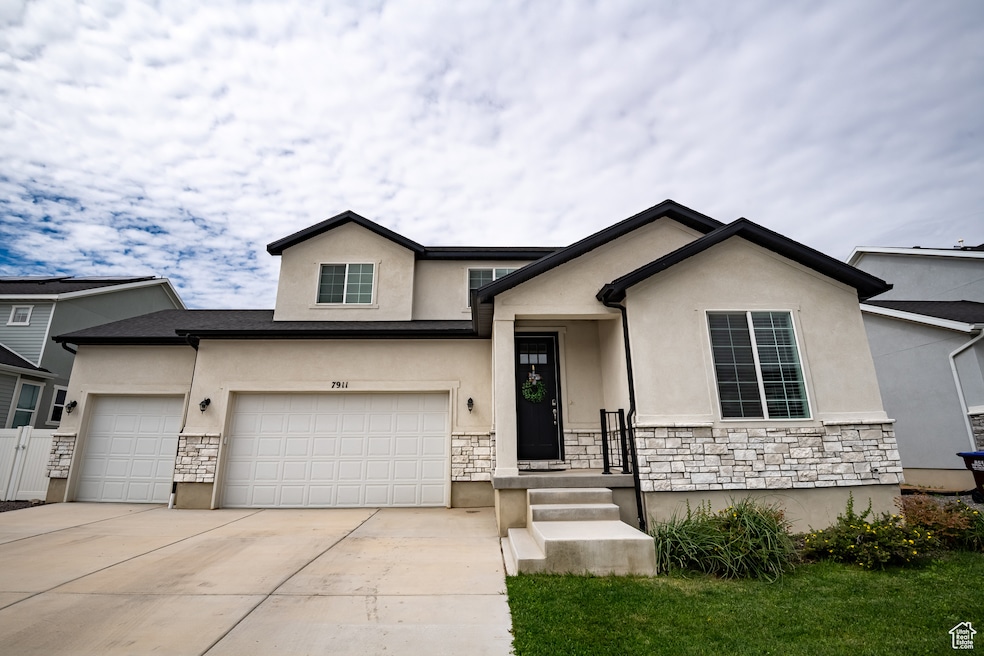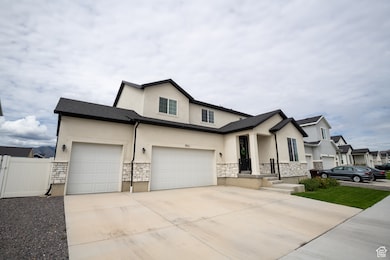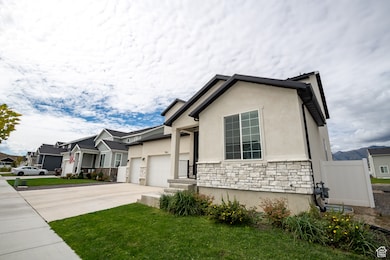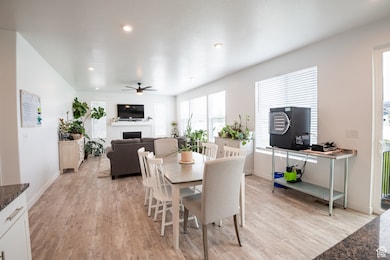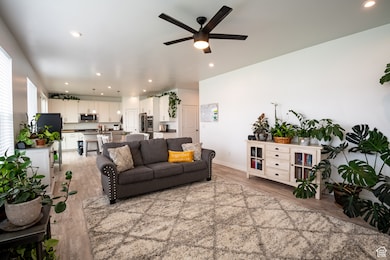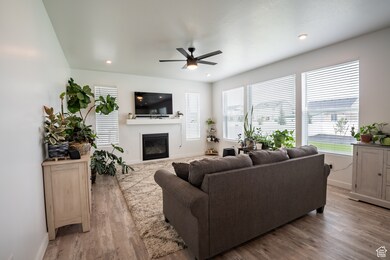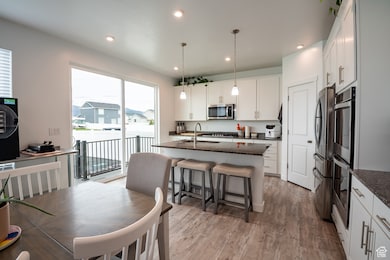7911 N Seattle Slew Rd Eagle Mountain, UT 84005
Estimated payment $3,656/month
Highlights
- Mountain View
- 1 Fireplace
- Granite Countertops
- Secluded Lot
- Great Room
- No HOA
About This Home
Welcome to your forever home with room to grow! The neighborhood is one of a kind with amazing neighbors and picturesque views (winter time looks like a hallmark movie) 9 ft ceiling even in the basement with an open floor plan makes this home feel like there is room to spare and never crowded. The great room is made for entertaining or big family meals. Double ovens and a gas cooktop making cooking a breeze! One bedroom and full bath on the main floor with an office as well. 3 bedrooms and 2 baths upstairs with a loft for extra hang out space. Beautiful master bath with a new custom tile shower and separate soaking tub. The basement is partially finished and has a custom rock wall installed. Your family will never feel cooped up in the winter with the gym/play area ready to be used! Gym quality flooring installed and plenty more space to grow. There is room for 2 more bedrooms and a full bath in the basement if you want the extra room. Backyard just had turf, in ground trampoline and a paver patio installed. 3 fruits trees in the back to help provide some sustainability . The backyard is set for a garden and green house to be built (owner has the greenhouse and is negotiable)
Listing Agent
Brittany Hutchison
Unity Group Real Estate LLC License #12229239 Listed on: 09/24/2025
Home Details
Home Type
- Single Family
Est. Annual Taxes
- $3,087
Year Built
- Built in 2022
Lot Details
- 10,019 Sq Ft Lot
- Property is Fully Fenced
- Landscaped
- Secluded Lot
- Property is zoned Single-Family
Parking
- 3 Car Attached Garage
- 4 Open Parking Spaces
Home Design
- Brick Exterior Construction
- Asphalt
- Stucco
Interior Spaces
- 3,587 Sq Ft Home
- 3-Story Property
- Ceiling Fan
- 1 Fireplace
- Double Pane Windows
- Blinds
- Sliding Doors
- Great Room
- Den
- Carpet
- Mountain Views
- Electric Dryer Hookup
Kitchen
- Double Oven
- Gas Range
- Microwave
- Granite Countertops
- Disposal
Bedrooms and Bathrooms
- 4 Bedrooms | 1 Main Level Bedroom
- Walk-In Closet
- 3 Full Bathrooms
- Soaking Tub
- Bathtub With Separate Shower Stall
Basement
- Basement Fills Entire Space Under The House
- Natural lighting in basement
Eco-Friendly Details
- Sprinkler System
Outdoor Features
- Open Patio
- Playground
- Play Equipment
- Porch
Schools
- Frontier Middle School
- Cedar Valley High School
Utilities
- Central Heating and Cooling System
- Natural Gas Connected
Community Details
- No Home Owners Association
- Ridge Subdivision
Listing and Financial Details
- Exclusions: Dryer, Washer
- Assessor Parcel Number 66-820-0714
Map
Home Values in the Area
Average Home Value in this Area
Tax History
| Year | Tax Paid | Tax Assessment Tax Assessment Total Assessment is a certain percentage of the fair market value that is determined by local assessors to be the total taxable value of land and additions on the property. | Land | Improvement |
|---|---|---|---|---|
| 2025 | $3,085 | $342,870 | $222,700 | $400,700 |
| 2024 | $3,085 | $333,355 | $0 | $0 |
| 2023 | $2,764 | $322,575 | $0 | $0 |
| 2022 | $1,923 | $219,200 | $219,200 | $0 |
| 2021 | $0 | $109,600 | $109,600 | $0 |
Property History
| Date | Event | Price | List to Sale | Price per Sq Ft |
|---|---|---|---|---|
| 09/24/2025 09/24/25 | For Sale | $644,900 | -- | $180 / Sq Ft |
Purchase History
| Date | Type | Sale Price | Title Company |
|---|---|---|---|
| Special Warranty Deed | $815,720 | Cottonwood Title | |
| Special Warranty Deed | -- | New Title Company Name |
Mortgage History
| Date | Status | Loan Amount | Loan Type |
|---|---|---|---|
| Open | $613,324 | New Conventional |
Source: UtahRealEstate.com
MLS Number: 2113364
APN: 66-820-0714
- 7940 N Seattle Slew Rd Unit 701
- 7933 N Secretariat Rd
- The Silk Plan at Lone Tree
- The Cottonwood Plan at Lone Tree
- The Cherry Plan at Lone Tree
- The Juniper Plan at Lone Tree
- The Magnolia Plan at Lone Tree
- The Bonsai Plan at Lone Tree
- 7927 Bristlecone Rd Unit 204
- 8029 Bristlecone Rd Unit 101
- 7747 N Seabiscuit Rd
- 7926 N Bristlecone Rd
- 7982 Bristlecone Rd
- 8077 Bristlecone Rd
- 2026 E Jake Ryan Way Unit 111
- 1973 E Jake Ryan Way Unit 104
- 7712 N Red Oak Rd
- 1982 E Pine Cone Rd
- 1823 E Cedar Dr
- 7363 N Slick Rock Way
- 7948 Bristlecone Rd
- 7261 N Escalante Dr
- 1877 E Cedar Dr
- 7898 N Sparrowhawk Cir
- 8176 N Cedar Springs Rd Unit 9
- 4599 E Fall Harvest Rd
- 2323 E Patriot Dr
- 3931 E Cardon Ln
- 4029 Dillon's Dr
- 3892 E South Pass Cove Unit . A
- 5385 N Sulley Way Unit C
- 5385 N Sulley Way Unit B
- 4103 E Dakota Dr
- 1813 W Newcastle Ln Unit C202
- 1736 W Eaglewood Dr
- 4792 E Addison Ave
- 4735 E Silver Moon Dr
- 1483 W Stone Gate Dr
- 4728 E Lake Corner Dr
- 99 N Lasalle Dr
