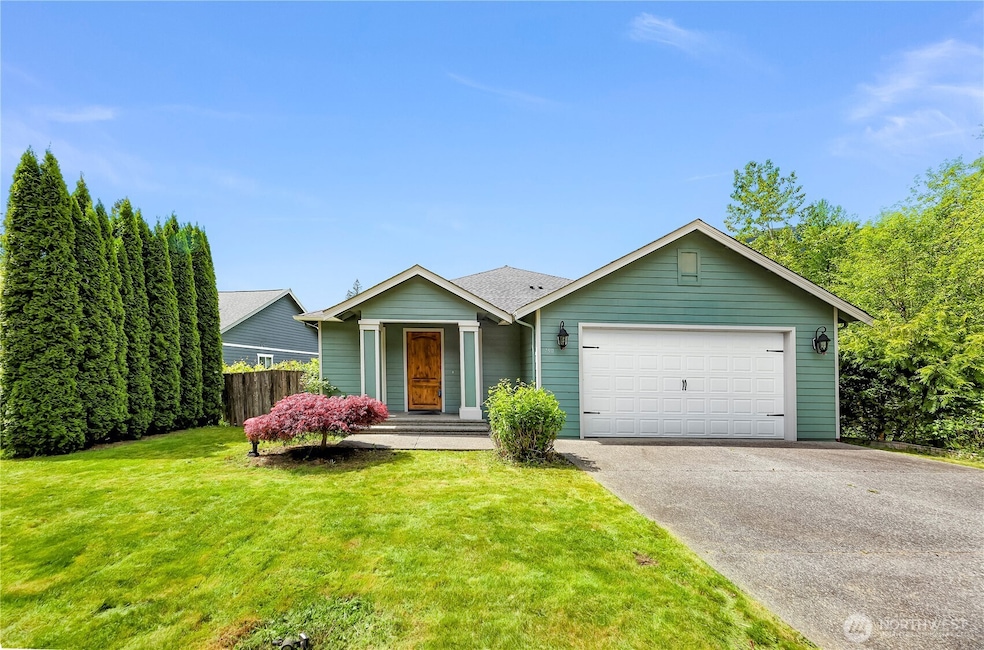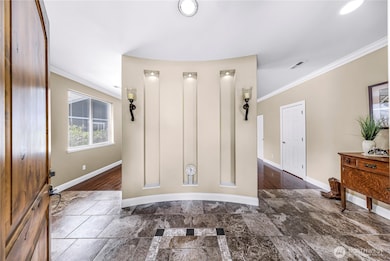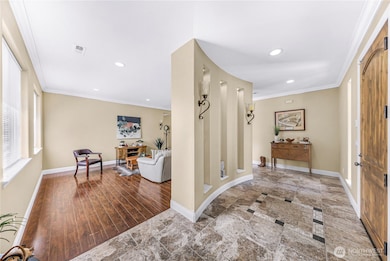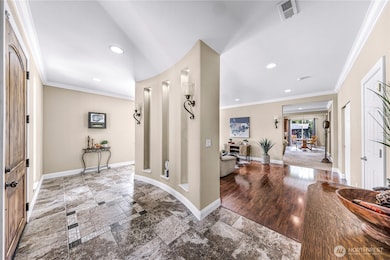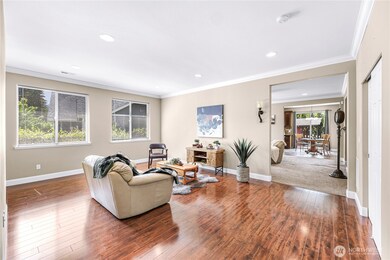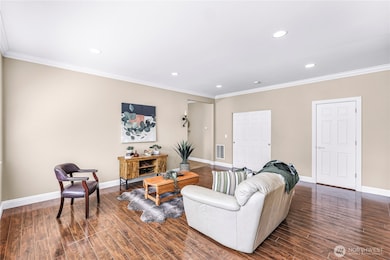
$485,000
- 3 Beds
- 2.5 Baths
- 2,298 Sq Ft
- 7868 Chisholm Trail
- Maple Falls, WA
NEW PRICE PLUS SELLER OFFERING $10,000 BUYER BONUS! This incredibly spacious home sits on a quiet cul de sac with mountain views from your backyard. Main floor features a lrg flex room perfect for an office, dining room, 2nd living room or another bed. Open kitchen shines with custom cabinets, quartz countertops and hardwood floors. Large master bedroom with en suite, 2 more large bedrooms and
Dale Kellett Real Broker LLC
