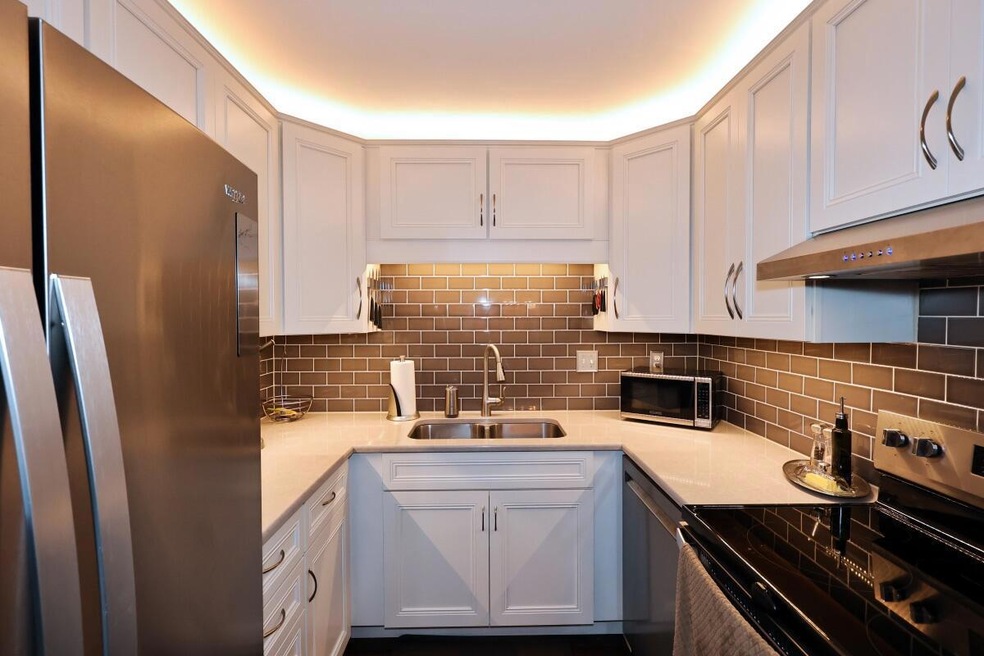
7911 S 68th St Unit 101 Franklin, WI 53132
Estimated Value: $213,000 - $221,000
Highlights
- Main Floor Primary Bedroom
- 1 Car Attached Garage
- En-Suite Primary Bedroom
- Robinwood Elementary School Rated A
- Walk-In Closet
- Forced Air Heating and Cooling System
About This Home
This is the one you've been waiting for! Completely renovated and move in ready main floor unit offering two bedrooms and two full bathrooms. Open concept design, great living room with glass doors leading to a large patio. Gorgeous kitchen includes newer stainless appliances, upgraded counters and tile backsplash. Large main bedroom with walk-in closet and stunning private bath. Roomy 2nd bedroom plus an additional remodeled full bath. In-unit laundry with newer stackable washer and dryer! Quality finishes throughout with attention to detail- you won't find a nicer unit than this! Bring your cat or small pets but sorry, no dogs. Great location close to many amenities so put this on your ''MUST SEE'' list today!
Last Agent to Sell the Property
Steve Westrick
RE/MAX Realty Pros~Milwaukee License #41125-94 Listed on: 01/06/2023
Property Details
Home Type
- Condominium
Est. Annual Taxes
- $2,005
Year Built
- Built in 1972
Lot Details
- 2,352
HOA Fees
- $195 Monthly HOA Fees
Parking
- 1 Car Attached Garage
- Surface Parking
Home Design
- Brick Exterior Construction
- Wood Siding
Interior Spaces
- 1,087 Sq Ft Home
- 2-Story Property
Kitchen
- Oven
- Range
- Dishwasher
Bedrooms and Bathrooms
- 2 Bedrooms
- Primary Bedroom on Main
- En-Suite Primary Bedroom
- Walk-In Closet
- 2 Full Bathrooms
- Bathtub Includes Tile Surround
- Primary Bathroom includes a Walk-In Shower
- Walk-in Shower
Laundry
- Dryer
- Washer
Schools
- Forest Park Middle School
- Franklin High School
Utilities
- Forced Air Heating and Cooling System
- Radiant Heating System
- Shared Well
Listing and Financial Details
- Exclusions: Dinette light fixture/chandelier
Community Details
Overview
- 32 Units
- The Meadows Condos
Pet Policy
- Pets Allowed
Ownership History
Purchase Details
Home Financials for this Owner
Home Financials are based on the most recent Mortgage that was taken out on this home.Purchase Details
Similar Homes in the area
Home Values in the Area
Average Home Value in this Area
Purchase History
| Date | Buyer | Sale Price | Title Company |
|---|---|---|---|
| Hackbarth Amanda M | $182,000 | 1St Service Title | |
| Fainauer Ashley | $37,000 | None Available |
Mortgage History
| Date | Status | Borrower | Loan Amount |
|---|---|---|---|
| Open | Hackbarth Amanda M | $136,500 |
Property History
| Date | Event | Price | Change | Sq Ft Price |
|---|---|---|---|---|
| 04/02/2023 04/02/23 | Off Market | $169,900 | -- | -- |
| 01/08/2023 01/08/23 | Pending | -- | -- | -- |
| 01/07/2023 01/07/23 | For Sale | $169,900 | -- | $156 / Sq Ft |
Tax History Compared to Growth
Tax History
| Year | Tax Paid | Tax Assessment Tax Assessment Total Assessment is a certain percentage of the fair market value that is determined by local assessors to be the total taxable value of land and additions on the property. | Land | Improvement |
|---|---|---|---|---|
| 2023 | $2,443 | $162,000 | $8,900 | $153,100 |
| 2022 | $2,005 | $112,300 | $8,900 | $103,400 |
| 2021 | $1,985 | $106,500 | $8,500 | $98,000 |
| 2020 | $2,124 | $0 | $0 | $0 |
| 2019 | $2,255 | $93,600 | $8,500 | $85,100 |
| 2018 | $1,851 | $0 | $0 | $0 |
| 2017 | $1,953 | $77,000 | $8,500 | $68,500 |
| 2015 | -- | $72,600 | $8,500 | $64,100 |
| 2013 | -- | $72,600 | $8,500 | $64,100 |
Agents Affiliated with this Home
-
S
Seller's Agent in 2023
Steve Westrick
RE/MAX
-
Wendy Manzke

Buyer's Agent in 2023
Wendy Manzke
Shorewest Realtors, Inc.
(262) 893-7175
1 in this area
283 Total Sales
Map
Source: Metro MLS
MLS Number: 1821662
APN: 804-0001-000
- 6633 W Beacon Hill Place
- 7510 W Tuckaway Pines Cir Unit 12
- 7571 S 68th St
- 7501 S 72nd St
- 7573 S 75th St
- 8266 S Country Club Cir
- 7705 W Faith Dr
- 7046 Evans Dr
- 7538 S 74th St
- 7605 W Windrush Ln
- 7806 W Bur Oak Dr
- 7701 W Coventry Dr
- 7827 W Canterbury Ct
- 7418 W Morningside Ct
- 8505 S Country Club Dr
- 8124 W Imperial Dr
- 7724 Cedar Ridge Ct Unit 7724
- 7515 W Mallory Way
- 5278 W Highlands Ct
- 8412 S Tuckaway Shores Dr Unit 8412
- 7941 S 68th St Unit 503
- 7941 S 68th St Unit 502
- 7941 S 68th St Unit 501
- 7941 S 68th St Unit 408
- 7941 S 68th St Unit 407
- 7931 S 68th St Unit 405
- 7941 S 68th St Unit 404
- 7941 S 68th St Unit 403
- 7931 S 68th St Unit 402
- 7931 S 68th St Unit 401
- 7931 S 68th St Unit 308
- 7931 S 68th St Unit 307
- 7921 S 68th St Unit 305
- 7931 S 68th St Unit 303
- 7921 S 68th St Unit 302
- 7921 S 68th St Unit 301
- 7921 S 68th St Unit 208
- 7921 S 68th St Unit 207
- 7911 S 68th St Unit 205
- 7921 S 68th St Unit 204
