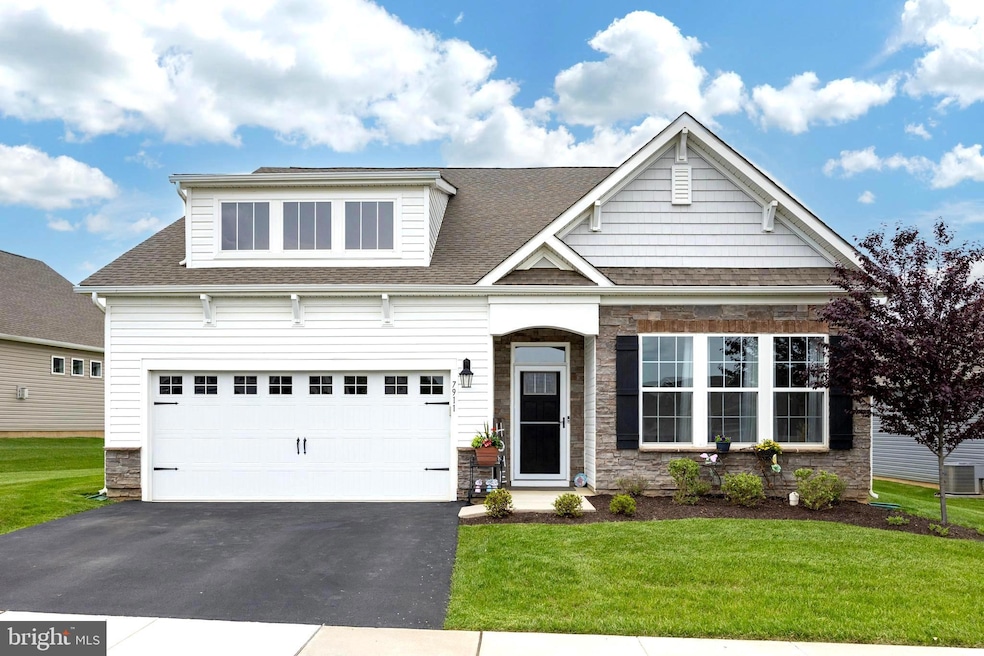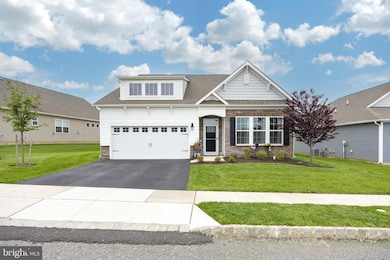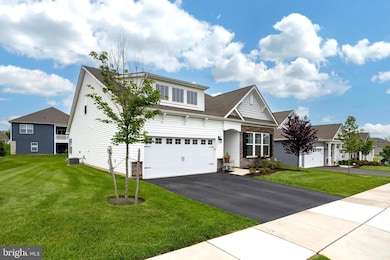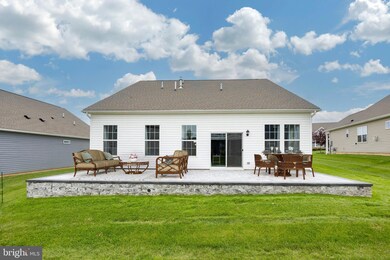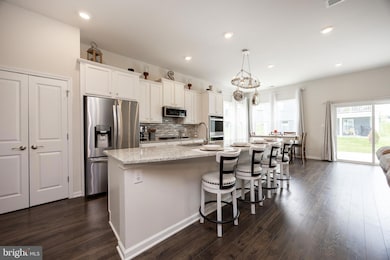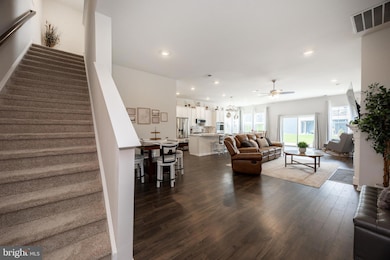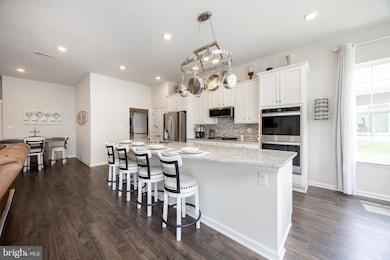
7911 Schaefer Crest Breinigsville, PA 18031
Estimated payment $4,121/month
Highlights
- Very Popular Property
- Gourmet Kitchen
- Traditional Architecture
- Senior Living
- Open Floorplan
- Main Floor Bedroom
About This Home
Better than new! Move-in ready and beautifully maintained, this 4-bedroom Azalea model in the sought-after Hamilton Walk community offers a single-step entry, open floorplan, and upscale finishes throughout. The light-filled main level features a gourmet kitchen with an oversized island, granite countertops, double wall oven, gas cooktop, and tile backsplash, flowing seamlessly into the family room, flex sitting area, and dual dining spaces—perfect for entertaining. Enjoy a cozy gas fireplace, brand-new expansive patio, and insulated garage with sturdy storage racks. The spacious main-level primary suite offers an oversized walk-in closet and bath with double sinks. Two additional bedrooms and a full bath provide flexibility for guests or an office. Upstairs, a large loft includes another bedroom and full bath—ideal for a hobby or rec room. Enjoy a resort-style lifestyle with bocce ball tournaments, socials, holiday parties, book clubs, clubhouse, pool, and walking trails. The low-maintenance lifestyle includes lawn care, snow removal, and trash/recycling handled by the HOA. Don’t miss this opportunity to live in the area’s most vibrant 55+ community!
Home Details
Home Type
- Single Family
Est. Annual Taxes
- $7,669
Year Built
- Built in 2022
Lot Details
- 3,840 Sq Ft Lot
- Lot Dimensions are 40.00 x 96.00
- Property is zoned R3
HOA Fees
- $242 Monthly HOA Fees
Parking
- 2 Car Attached Garage
- Front Facing Garage
Home Design
- Traditional Architecture
- Slab Foundation
- Stone Siding
- Vinyl Siding
Interior Spaces
- 2,657 Sq Ft Home
- Property has 1.5 Levels
- Open Floorplan
- Recessed Lighting
- Gas Fireplace
- Family Room Off Kitchen
- Dining Area
- Carpet
- Attic
Kitchen
- Gourmet Kitchen
- Breakfast Area or Nook
- <<builtInOvenToken>>
- <<builtInRangeToken>>
- <<builtInMicrowave>>
- Dishwasher
- Kitchen Island
Bedrooms and Bathrooms
- En-Suite Bathroom
- Walk-In Closet
- Walk-in Shower
Accessible Home Design
- Level Entry For Accessibility
Utilities
- Forced Air Heating and Cooling System
- Natural Gas Water Heater
Listing and Financial Details
- Assessor Parcel Number 546436297853-00001
Community Details
Overview
- Senior Living
- $2,000 Capital Contribution Fee
- Senior Community | Residents must be 55 or older
Recreation
- Community Pool
Map
Home Values in the Area
Average Home Value in this Area
Tax History
| Year | Tax Paid | Tax Assessment Tax Assessment Total Assessment is a certain percentage of the fair market value that is determined by local assessors to be the total taxable value of land and additions on the property. | Land | Improvement |
|---|---|---|---|---|
| 2025 | $7,669 | $354,400 | $14,500 | $339,900 |
| 2024 | $7,379 | $354,400 | $14,500 | $339,900 |
| 2023 | $7,201 | $354,400 | $14,500 | $339,900 |
| 2022 | $0 | $0 | $0 | $0 |
Property History
| Date | Event | Price | Change | Sq Ft Price |
|---|---|---|---|---|
| 07/11/2025 07/11/25 | For Sale | $584,999 | 0.0% | $220 / Sq Ft |
| 06/06/2025 06/06/25 | For Sale | $585,000 | -- | $220 / Sq Ft |
Purchase History
| Date | Type | Sale Price | Title Company |
|---|---|---|---|
| Special Warranty Deed | $530,825 | Dhi Title | |
| Assignment Deed | -- | None Available | |
| Deed | $4,301,850 | Title America |
Mortgage History
| Date | Status | Loan Amount | Loan Type |
|---|---|---|---|
| Open | $265,000 | New Conventional | |
| Previous Owner | $1,376,592 | New Conventional | |
| Previous Owner | $1,376,592 | Unknown |
Similar Homes in Breinigsville, PA
Source: Bright MLS
MLS Number: PALH2012176
APN: 546436297853-1
- 7937 Golden Ln
- 8051 Keystone Dr
- 1538 Dresden Dr
- 7999 Century Blvd
- 7958 Golden Ln
- 7953 Golden Ln
- 1553 Dresden Dr
- 1554 Dresden Dr
- 1562 Dresden Dr
- 8345 Alexander Ct
- 8338 Alexander Ct
- 8327 Alexander Ct
- 8329 Alexander Ct
- 8325 Alexander Ct
- 8331 Alexander Ct
- 8322 Alexander Ct
- 8326 Alexander Ct
- 8330 Alexander Ct
- 8332 Alexander Ct
- 8324 Alexander Ct
- 1601 Greystone Cir
- 8319 Alexander Ct
- 1278 Susan Cir
- 1212 Susan Cir
- 1216 Susan Cir
- 7617 Hamilton Blvd Unit B
- 1503 Artisan Ct
- 1184 Susan Cir
- 1536 Artisan Ct
- 8495 Putnam Ct
- 1145 Martin Rd
- 1111 Martin Rd
- 8620 Mayfair Ct
- 1063 Mosser Rd
- 1047 Sparrow Way
- 1145 Sparrow Way Unit 75
- 8255 Mertztown Rd Unit A
- 8255 Mertztown Rd Unit B
- 1128 Twin Ponds Rd
- 1055 Cetronia Rd
