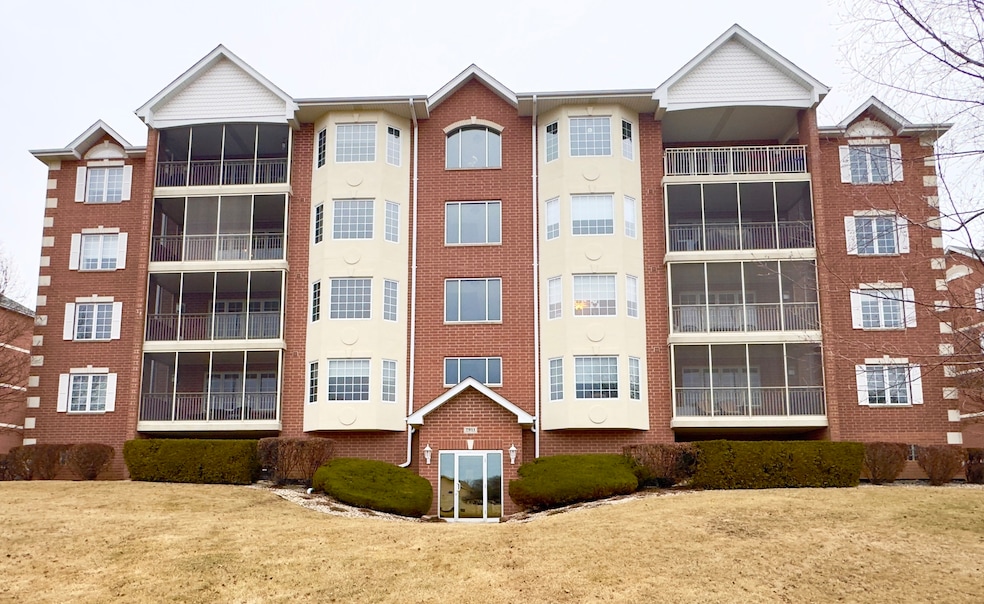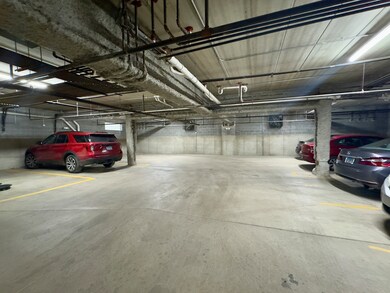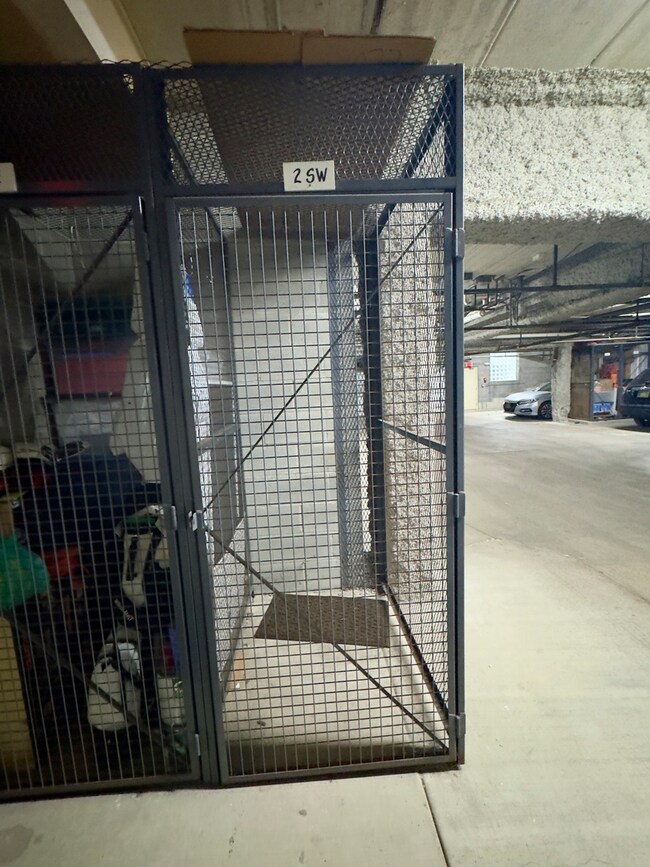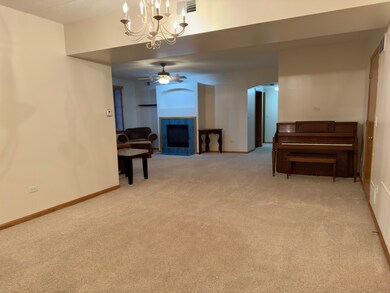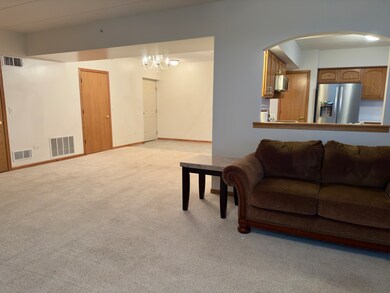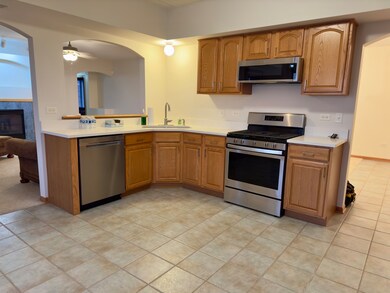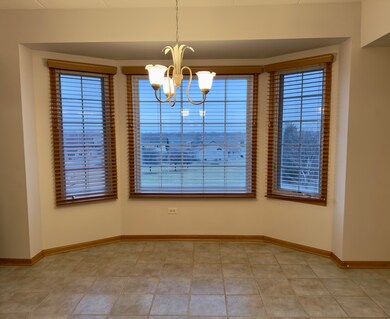
7911 Trinity Cir Unit 2SW Tinley Park, IL 60487
Brookside Glen NeighborhoodHighlights
- Landscaped Professionally
- Whirlpool Bathtub
- Elevator
- Summit Hill Junior High School Rated A-
- Screened Porch
- Intercom
About This Home
As of May 2025Beautifully maintained condo in elevator building in desirable Brookside Place. This condo features an expansive living room/dining room with fireplace with gas logs, 2 large bedrooms, 3 walk-in closets, huge enclosed screened balcony & large laundry room with full size washer & dryer. The bright kitchen has new quartz countertops, newer appliances, pantry closet & large dinette area with bay window. The master suite has a full bathroom with a walk-in shower & jetted tub. The unit includes one underground garage space, storage unit & plenty of guest parking. Located in a quiet community minutes from shopping, restaurants, nature preserves, golf courses, highways & Metra. Move in ready!
Last Agent to Sell the Property
Delta Realty, Corp. License #475142154 Listed on: 02/07/2025
Property Details
Home Type
- Condominium
Est. Annual Taxes
- $4,414
Year Built
- Built in 2003
Lot Details
- Landscaped Professionally
HOA Fees
- $300 Monthly HOA Fees
Parking
- 1 Car Garage
- Parking Included in Price
Home Design
- Brick Exterior Construction
- Asphalt Roof
- Flexicore
Interior Spaces
- 1,764 Sq Ft Home
- 4-Story Property
- Ceiling Fan
- Attached Fireplace Door
- Gas Log Fireplace
- Window Screens
- Family Room
- Living Room with Fireplace
- Combination Dining and Living Room
- Screened Porch
- Intercom
Kitchen
- Range
- Dishwasher
Flooring
- Carpet
- Ceramic Tile
Bedrooms and Bathrooms
- 2 Bedrooms
- 2 Potential Bedrooms
- Walk-In Closet
- 2 Full Bathrooms
- Whirlpool Bathtub
- Separate Shower
Laundry
- Laundry Room
- Dryer
- Washer
- Sink Near Laundry
Outdoor Features
- Patio
- Outdoor Storage
Utilities
- Forced Air Heating and Cooling System
- Heating System Uses Natural Gas
- Lake Michigan Water
Listing and Financial Details
- Senior Tax Exemptions
- Homeowner Tax Exemptions
Community Details
Overview
- Association fees include parking, insurance, exterior maintenance, lawn care, scavenger, snow removal
- 16 Units
- Sandy Dittman Association, Phone Number (708) 429-4800
- Brookside Place Subdivision
- Property managed by SP Management
Amenities
- Elevator
- Community Storage Space
Pet Policy
- Pets up to 15 lbs
- Limit on the number of pets
- Pet Size Limit
- Dogs and Cats Allowed
Security
- Resident Manager or Management On Site
Ownership History
Purchase Details
Purchase Details
Home Financials for this Owner
Home Financials are based on the most recent Mortgage that was taken out on this home.Purchase Details
Purchase Details
Purchase Details
Home Financials for this Owner
Home Financials are based on the most recent Mortgage that was taken out on this home.Similar Homes in the area
Home Values in the Area
Average Home Value in this Area
Purchase History
| Date | Type | Sale Price | Title Company |
|---|---|---|---|
| Deed | -- | None Listed On Document | |
| Deed | $200,000 | Greater Illinois Title Co | |
| Interfamily Deed Transfer | -- | None Available | |
| Interfamily Deed Transfer | -- | -- | |
| Deed | $189,000 | Enterprise Land Title Ltd |
Mortgage History
| Date | Status | Loan Amount | Loan Type |
|---|---|---|---|
| Previous Owner | $170,010 | Purchase Money Mortgage |
Property History
| Date | Event | Price | Change | Sq Ft Price |
|---|---|---|---|---|
| 05/02/2025 05/02/25 | Sold | $300,000 | -3.2% | $170 / Sq Ft |
| 02/27/2025 02/27/25 | Pending | -- | -- | -- |
| 02/22/2025 02/22/25 | For Sale | $309,900 | 0.0% | $176 / Sq Ft |
| 02/12/2025 02/12/25 | Pending | -- | -- | -- |
| 02/07/2025 02/07/25 | For Sale | $309,900 | +55.0% | $176 / Sq Ft |
| 10/15/2019 10/15/19 | Sold | $200,000 | +2.6% | $113 / Sq Ft |
| 09/11/2019 09/11/19 | Pending | -- | -- | -- |
| 09/10/2019 09/10/19 | For Sale | $195,000 | -- | $111 / Sq Ft |
Tax History Compared to Growth
Tax History
| Year | Tax Paid | Tax Assessment Tax Assessment Total Assessment is a certain percentage of the fair market value that is determined by local assessors to be the total taxable value of land and additions on the property. | Land | Improvement |
|---|---|---|---|---|
| 2023 | $5,520 | $71,684 | $697 | $70,987 |
| 2022 | $4,414 | $65,292 | $635 | $64,657 |
| 2021 | $4,772 | $61,083 | $594 | $60,489 |
| 2020 | $4,886 | $59,361 | $577 | $58,784 |
| 2019 | $4,736 | $57,773 | $562 | $57,211 |
| 2018 | $4,621 | $59,535 | $546 | $58,989 |
| 2017 | $4,736 | $58,145 | $533 | $57,612 |
| 2016 | $4,653 | $56,152 | $515 | $55,637 |
| 2015 | $4,458 | $54,175 | $497 | $53,678 |
| 2014 | $4,458 | $53,799 | $494 | $53,305 |
| 2013 | $4,458 | $56,274 | $1,986 | $54,288 |
Agents Affiliated with this Home
-
Christina Kunz
C
Seller's Agent in 2025
Christina Kunz
Delta Realty, Corp.
(708) 369-0922
1 in this area
16 Total Sales
-
Chaviva Barfield

Buyer's Agent in 2025
Chaviva Barfield
KW Crossroads
(708) 275-6595
1 in this area
65 Total Sales
-
Megan Beechen

Seller's Agent in 2019
Megan Beechen
Realty Executives
(630) 632-5486
1 in this area
154 Total Sales
-
Michael Fegan

Buyer's Agent in 2019
Michael Fegan
RE/MAX
(708) 785-0408
1 in this area
121 Total Sales
Map
Source: Midwest Real Estate Data (MRED)
MLS Number: 12285015
APN: 19-09-12-101-094-1008
- 7919 Trinity Cir Unit 4NW
- 7750 Northfield Ln
- 7708 Richardson Ln
- 7728 Greenway Blvd Unit 3SW
- 8026 Bradley Dr
- 7351 194th St
- 19359 Lisadell Dr
- 8130 Stonegate Dr
- 19325 Kickapoo Dr
- 19505 S Skye Dr
- 8425 Brookside Glen Dr
- 19329 Carrick Way
- 20005 S Mallory Dr
- 8430 Horizon Ct
- 8639 Tullamore Dr
- 19550 S Harlem Ave
- 8702 Ballycastle Ln
- 19709 S Edinburgh Ln Unit 2
- 8542 Monaghan Dr
- 7741 W Kingston Dr
