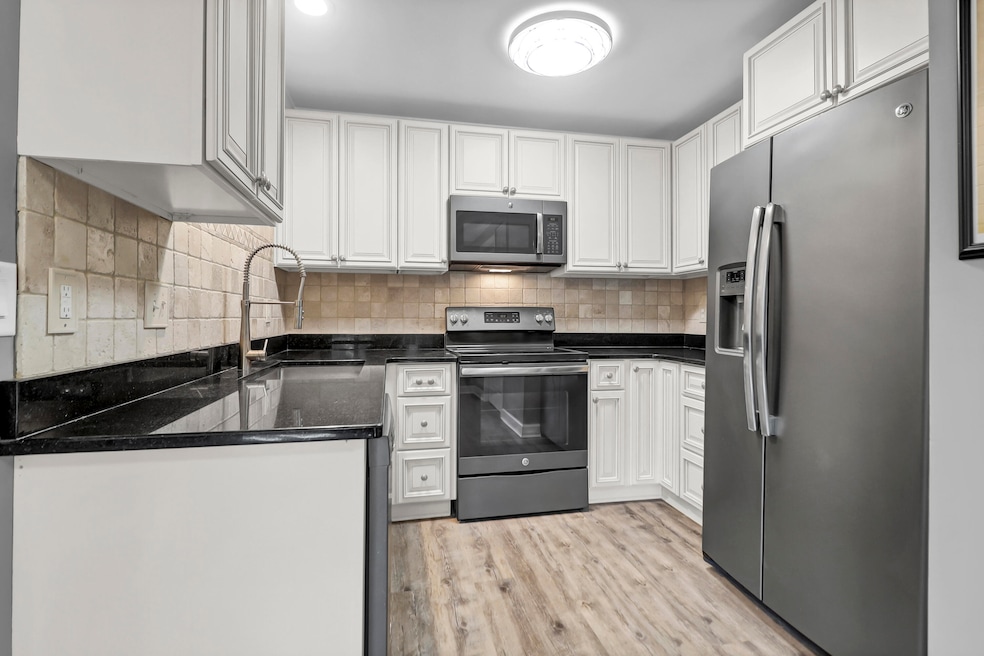7911 Windfern Ct Unit 1502 North Charleston, SC 29418
Forest Hills NeighborhoodEstimated payment $1,181/month
Highlights
- Gated Community
- Tennis Courts
- Interior Lot
- Community Pool
- Eat-In Kitchen
- Screened Patio
About This Home
Beautifully Renovated FIRST-Floor Condo!Step into this stunning, fully renovated condo with smooth ceilings, fresh paint throughout, and durable LVP flooring--no carpet anywhere! The modern kitchen shines with granite countertops, upgraded cabinetry, and a stainless steel appliance package (including the refrigerator).Enjoy the outdoors year-round from your screened-in porch, perfect for relaxing without the bugs.Both bathrooms have been updated with tile flooring, new vanities, lighting, and plumbing fixtures for a fresh, contemporary feel.Located in The Park at Rivers Edge, this community offers quick commutes to Boeing, Bosch, Joint Base Charleston, Tanger Outlets, and Charleston International Airport.Don't miss your chance--schedule your showing today!
Listing Agent
AgentOwned Realty Charleston Group License #70233 Listed on: 04/25/2025

Home Details
Home Type
- Single Family
Year Built
- Built in 1985
Lot Details
- Interior Lot
- Level Lot
HOA Fees
- $74 Monthly HOA Fees
Parking
- Off-Street Parking
Home Design
- Slab Foundation
- Fiberglass Roof
- Wood Siding
Interior Spaces
- 934 Sq Ft Home
- 2-Story Property
- Smooth Ceilings
- Ceiling Fan
- Wood Burning Fireplace
- Window Treatments
- Living Room with Fireplace
- Combination Dining and Living Room
Kitchen
- Eat-In Kitchen
- Electric Range
- Microwave
- Bosch Dishwasher
- Dishwasher
- Disposal
Flooring
- Ceramic Tile
- Luxury Vinyl Plank Tile
Bedrooms and Bathrooms
- 2 Bedrooms
- 2 Full Bathrooms
Laundry
- Laundry Room
- Dryer
- Washer
Schools
- Hunley Park Elementary School
- Jerry Zucker Middle School
- Stall High School
Additional Features
- Screened Patio
- Forced Air Heating and Cooling System
Community Details
Overview
- Front Yard Maintenance
- The Park At Rivers Edge Subdivision
Recreation
- Tennis Courts
- Community Pool
- Trails
Security
- Gated Community
Map
Home Values in the Area
Average Home Value in this Area
Tax History
| Year | Tax Paid | Tax Assessment Tax Assessment Total Assessment is a certain percentage of the fair market value that is determined by local assessors to be the total taxable value of land and additions on the property. | Land | Improvement |
|---|---|---|---|---|
| 2024 | $348 | $1,110 | $0 | $0 |
| 2023 | $296 | $1,110 | $0 | $0 |
| 2022 | $244 | $1,110 | $0 | $0 |
| 2021 | $251 | $1,110 | $0 | $0 |
| 2020 | $1,363 | $4,650 | $0 | $0 |
| 2019 | $1,369 | $4,500 | $0 | $0 |
| 2017 | $1,315 | $4,500 | $0 | $0 |
| 2016 | $1,073 | $3,720 | $0 | $0 |
| 2015 | $1,039 | $3,720 | $0 | $0 |
| 2014 | $1,166 | $0 | $0 | $0 |
| 2011 | -- | $0 | $0 | $0 |
Property History
| Date | Event | Price | List to Sale | Price per Sq Ft |
|---|---|---|---|---|
| 11/10/2025 11/10/25 | Price Changed | $205,000 | -2.3% | $219 / Sq Ft |
| 09/23/2025 09/23/25 | Price Changed | $209,900 | -2.4% | $225 / Sq Ft |
| 08/11/2025 08/11/25 | Price Changed | $215,000 | -2.3% | $230 / Sq Ft |
| 08/02/2025 08/02/25 | For Sale | $220,000 | 0.0% | $236 / Sq Ft |
| 08/01/2025 08/01/25 | Off Market | $220,000 | -- | -- |
| 07/07/2025 07/07/25 | Price Changed | $220,000 | -2.2% | $236 / Sq Ft |
| 04/25/2025 04/25/25 | For Sale | $225,000 | -- | $241 / Sq Ft |
Purchase History
| Date | Type | Sale Price | Title Company |
|---|---|---|---|
| Deed | $70,594 | -- | |
| Interfamily Deed Transfer | -- | -- | |
| Deed Of Distribution | -- | -- | |
| Deed | $82,490 | -- | |
| Deed | $62,950 | -- | |
| Sheriffs Deed | $2,500 | -- | |
| Deed | $68,500 | -- |
Source: CHS Regional MLS
MLS Number: 25011467
APN: 404-00-00-139
- 7935 Edgebrook Cir Unit 2202
- 7950 Parklane Ct Unit C
- 7951 Cricket Ct Unit 403
- 7955 Timbercreek Ln Unit 1807 (G)
- 7945 Edgebrook Cir Unit G
- 7945 Edgebrook Cir Unit 2310
- 7945 Parklane Ct Unit E
- 7945 Parklane Ct Unit 901
- 7945 Parklane Ct Unit C
- 7890 Skillmaster Ct Unit C
- 7921 Cricket Ct Unit 305 E
- 142 Blue Ridge Trail
- 4735 Skillmaster Ct
- 7752 Cherrywood Dr
- 00 Dorchester & Park Gate Dr Rd
- 7758 Barclay Ave
- 104 Blueridge Trail
- 7711 Desmond Ave
- 7943 Vermont Rd
- 7702 Linsley Dr
- 7945 Edgebrook Cir Unit B
- 4745 Skillmaster Ct
- 7987 Vermont Rd Unit E2
- 7884 Rocky Mount Rd
- 7861 Montview Rd
- 7900 Rocky Mount Rd
- 7744 Rosin Dr
- 7864 High Maple Cir
- 4650 Crescent Pointe Dr
- 5516 Copper Terrace
- 8049 Reagan Way
- 7762 High Maple Cir
- 8032 Reagan Way
- 5349 Deep Blue Ln
- 7600 High Maple Cir
- 5382 Westchester Place
- 5343 Tidewater Dr
- 5565 Colonial Chatsworth Cir
- 8439 Dorchester Rd
- 260 Dorchester Manor Blvd






