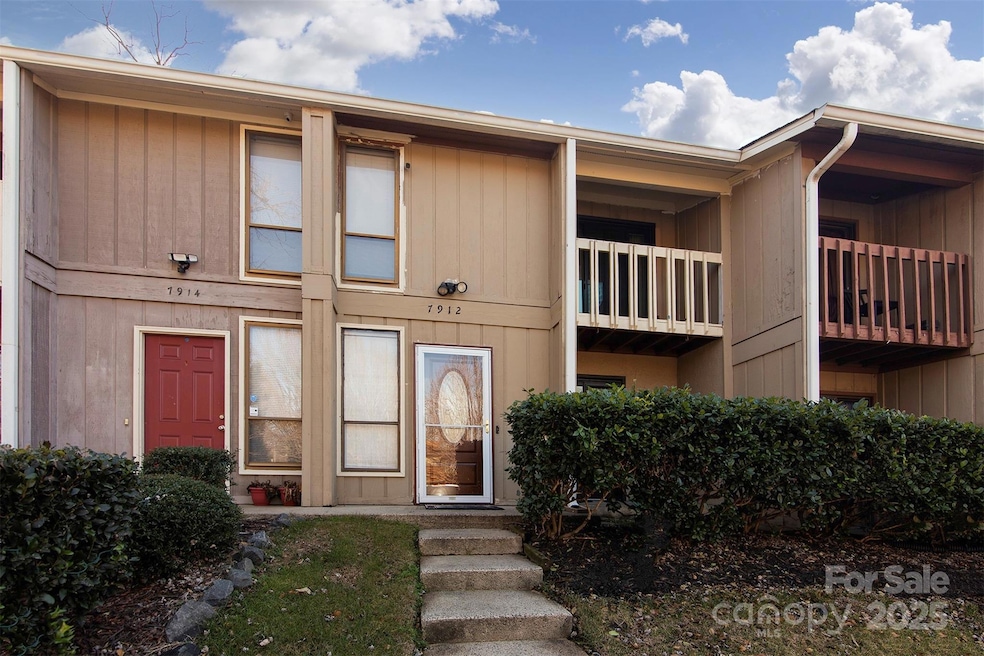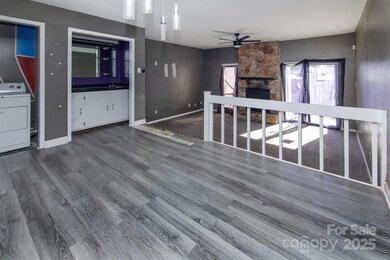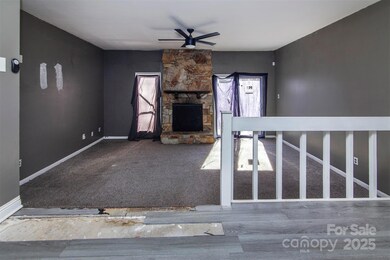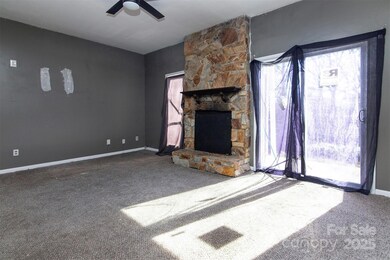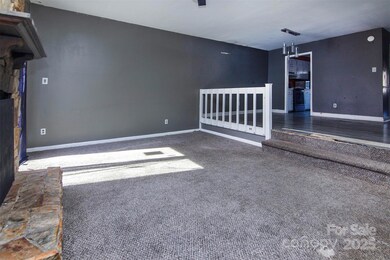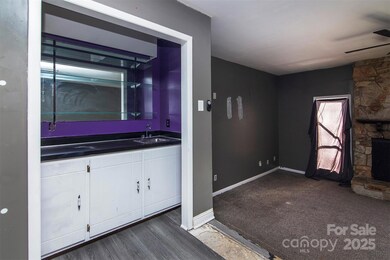
7912 Charter Oak Ln Charlotte, NC 28226
Cameron Wood NeighborhoodHighlights
- Patio
- Laundry Room
- Ceiling Fan
- South Mecklenburg High School Rated A-
- Central Air
- 5-minute walk to McMullen Creek Greenway
About This Home
As of April 2025Spacious townhome conveniently located near top South Charlotte and Pineville amenities. Both bedrooms feature en suite bathrooms and double closets for ample storage. The living room features a stone fireplace. Washer, dryer, and refrigerator are included. The Monthly HOA fee covers water. Investor-friendly opportunity! Don’t miss out on this fantastic home! This Home qualifies for 100% financing with NO PMI, in addition can also take advantage of Down Payment Assistance.
Last Agent to Sell the Property
Keller Williams South Park Brokerage Email: daniel@knaxgroup.com License #279909 Listed on: 02/06/2025

Townhouse Details
Home Type
- Townhome
Est. Annual Taxes
- $2,086
Year Built
- Built in 1974
HOA Fees
- $200 Monthly HOA Fees
Parking
- 2 Open Parking Spaces
Home Design
- Brick Exterior Construction
- Slab Foundation
- Wood Siding
Interior Spaces
- 2-Story Property
- Ceiling Fan
- Living Room with Fireplace
- Laminate Flooring
- Laundry Room
Kitchen
- Electric Oven
- Electric Range
- Dishwasher
Bedrooms and Bathrooms
- 2 Bedrooms
Outdoor Features
- Patio
Utilities
- Central Air
- Heat Pump System
- Cable TV Available
Community Details
- Cedar Management Group Association, Phone Number (877) 252-3327
- Treva Woods Subdivision
- Mandatory home owners association
Listing and Financial Details
- Assessor Parcel Number 221-251-27
Ownership History
Purchase Details
Home Financials for this Owner
Home Financials are based on the most recent Mortgage that was taken out on this home.Purchase Details
Purchase Details
Home Financials for this Owner
Home Financials are based on the most recent Mortgage that was taken out on this home.Purchase Details
Home Financials for this Owner
Home Financials are based on the most recent Mortgage that was taken out on this home.Similar Homes in Charlotte, NC
Home Values in the Area
Average Home Value in this Area
Purchase History
| Date | Type | Sale Price | Title Company |
|---|---|---|---|
| Warranty Deed | $200,000 | None Listed On Document | |
| Quit Claim Deed | -- | None Listed On Document | |
| Warranty Deed | $170,000 | None Available | |
| Warranty Deed | $91,000 | -- |
Mortgage History
| Date | Status | Loan Amount | Loan Type |
|---|---|---|---|
| Previous Owner | $170,000 | New Conventional | |
| Previous Owner | $61,075 | New Conventional | |
| Previous Owner | $20,000 | Credit Line Revolving | |
| Previous Owner | $70,550 | Fannie Mae Freddie Mac | |
| Previous Owner | $80,750 | Unknown |
Property History
| Date | Event | Price | Change | Sq Ft Price |
|---|---|---|---|---|
| 07/22/2025 07/22/25 | Price Changed | $277,500 | -0.9% | $192 / Sq Ft |
| 07/05/2025 07/05/25 | Price Changed | $280,000 | -1.8% | $194 / Sq Ft |
| 06/11/2025 06/11/25 | Price Changed | $285,000 | -2.6% | $198 / Sq Ft |
| 06/03/2025 06/03/25 | For Sale | $292,500 | +46.3% | $203 / Sq Ft |
| 04/28/2025 04/28/25 | Sold | $200,000 | -4.8% | $147 / Sq Ft |
| 03/12/2025 03/12/25 | Price Changed | $210,000 | -6.7% | $155 / Sq Ft |
| 02/17/2025 02/17/25 | Price Changed | $225,000 | -4.3% | $166 / Sq Ft |
| 02/06/2025 02/06/25 | For Sale | $235,000 | +38.2% | $173 / Sq Ft |
| 04/07/2021 04/07/21 | Sold | $170,000 | 0.0% | $125 / Sq Ft |
| 01/23/2021 01/23/21 | Pending | -- | -- | -- |
| 01/18/2021 01/18/21 | Price Changed | $170,000 | -4.5% | $125 / Sq Ft |
| 01/15/2021 01/15/21 | For Sale | $178,000 | -- | $131 / Sq Ft |
Tax History Compared to Growth
Tax History
| Year | Tax Paid | Tax Assessment Tax Assessment Total Assessment is a certain percentage of the fair market value that is determined by local assessors to be the total taxable value of land and additions on the property. | Land | Improvement |
|---|---|---|---|---|
| 2023 | $2,086 | $255,200 | $55,000 | $200,200 |
| 2022 | $1,605 | $153,300 | $35,000 | $118,300 |
| 2021 | $1,594 | $153,300 | $35,000 | $118,300 |
| 2020 | $1,587 | $153,300 | $35,000 | $118,300 |
| 2019 | $1,571 | $153,300 | $35,000 | $118,300 |
| 2018 | $1,124 | $80,100 | $15,000 | $65,100 |
| 2017 | $1,100 | $80,100 | $15,000 | $65,100 |
| 2016 | $1,090 | $80,100 | $15,000 | $65,100 |
| 2015 | $1,079 | $80,100 | $15,000 | $65,100 |
| 2014 | $1,068 | $80,100 | $15,000 | $65,100 |
Agents Affiliated with this Home
-
C
Seller's Agent in 2025
Calvin Cleveland
Cleve Realty
(704) 500-3377
1 in this area
62 Total Sales
-

Seller's Agent in 2025
Daniel Koumou-nete
Keller Williams South Park
(704) 904-5152
1 in this area
171 Total Sales
-

Seller's Agent in 2021
Tiffany Sears
The Sears Group, LLC
(704) 565-9744
2 in this area
39 Total Sales
-

Buyer's Agent in 2021
Jennifer Ledford
EXP Realty LLC Ballantyne
(704) 607-6996
1 in this area
125 Total Sales
Map
Source: Canopy MLS (Canopy Realtor® Association)
MLS Number: 4219746
APN: 221-251-27
- 7916 Charter Oak Ln
- 8221 Pineville Matthews Rd Unit G
- 8225 Pineville Matthews Rd Unit H
- 11020 Carmel Crossing Rd
- 10961 Carmel Crossing Rd
- 5618 All Saints Ln
- 11063 Running Ridge Rd
- 11069 Running Ridge Rd Unit 8481
- 8514 Timbercrest Cir
- 8229 Tifton Rd
- 8510 Castle Pine Ct Unit 2
- 8301 Tifton Rd
- 11120 Michelangelo Ct
- Lot 60 Timbercrest Ln
- 11035 Cedar View Rd Unit 8316
- 11041 Cedar View Rd Unit 8321
- 11015 Harrowfield Rd
- 10841 Flat Iron Rd
- 11069 Cedar View Rd Unit 8337
- 11122 Harrowfield Rd Unit 8155
