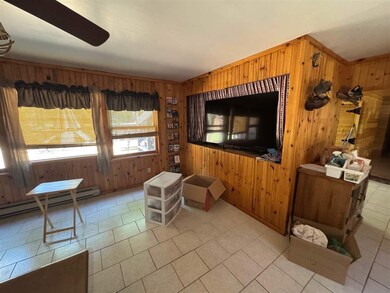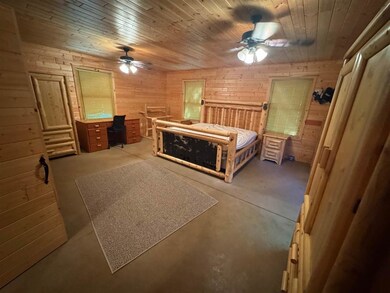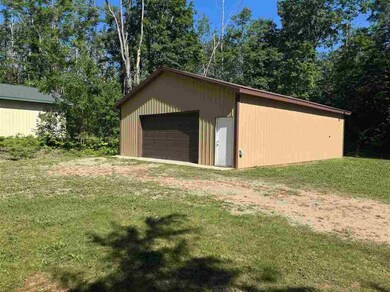
7912 Millecoquin Trail Gaylord, MI 49735
Highlights
- 75 Feet of Waterfront
- Deck
- Main Floor Primary Bedroom
- Spa
- Pole Barn
- Snowmobile Trail
About This Home
As of July 2025Peaceful 5-Bedroom Retreat in the Woods Near Water - Lake Arrowhead Association Welcome to your dream home nestled in the serene woods just steps from the water! This spacious 5-bedroom, 3-bathroom home offers the perfect blend of comfort, privacy, and outdoor living, all within the sought-after Lake Arrowhead Association. Step inside to find an inviting layout ideal for families or entertaining. The home features a generous 2.5-car garage and a massive pole barn—perfect for storing all your outdoor gear. Recent upgrades include a new Generac whole-house generator for peace of mind and a brand-new septic system, ensuring modern reliability. Whether you're enjoying a cozy night in or a weekend full of adventure, this home is built to support your lifestyle. Some furnishings will go with the property. Home is also used for a vacation rental right now and the dates will need to be negotiated. Owner will provide a list when asked of furnishings and dates.
Last Agent to Sell the Property
Berkshire Hathaway HomeServices Real Estate - BC License #6507433461 Listed on: 07/18/2025

Last Buyer's Agent
Berkshire Hathaway HomeServices Real Estate - BC License #6507433461 Listed on: 07/18/2025

Home Details
Home Type
- Single Family
Est. Annual Taxes
- $3,040
Year Built
- Built in 1994
Lot Details
- 75 Feet of Waterfront
HOA Fees
- $18 Monthly HOA Fees
Parking
- 2 Car Attached Garage
Home Design
- Slab Foundation
- Wood Frame Construction
- Asphalt Shingled Roof
Interior Spaces
- 2,637 Sq Ft Home
- 2-Story Property
- Thermal Windows
- Family Room
- Living Room
- Dining Room
- Second Floor Utility Room
Kitchen
- Range
- Dishwasher
Bedrooms and Bathrooms
- 5 Bedrooms
- Primary Bedroom on Main
- 3 Full Bathrooms
Laundry
- Dryer
- Washer
Outdoor Features
- Spa
- Water Access
- Deck
- Pole Barn
- Shed
Utilities
- Heating System Uses Propane
- Well
- Propane Water Heater
- Septic System
Listing and Financial Details
- Assessor Parcel Number 072-300-000-428-01&427-00
Community Details
Recreation
- Snowmobile Trail
Ownership History
Purchase Details
Home Financials for this Owner
Home Financials are based on the most recent Mortgage that was taken out on this home.Similar Homes in Gaylord, MI
Home Values in the Area
Average Home Value in this Area
Purchase History
| Date | Type | Sale Price | Title Company |
|---|---|---|---|
| Warranty Deed | $300,000 | -- |
Mortgage History
| Date | Status | Loan Amount | Loan Type |
|---|---|---|---|
| Open | $270,000 | New Conventional |
Property History
| Date | Event | Price | Change | Sq Ft Price |
|---|---|---|---|---|
| 07/18/2025 07/18/25 | Sold | $380,000 | -1.3% | $144 / Sq Ft |
| 05/27/2025 05/27/25 | For Sale | $384,999 | +28.3% | $146 / Sq Ft |
| 05/03/2021 05/03/21 | Sold | $300,000 | -- | $114 / Sq Ft |
| 03/21/2021 03/21/21 | Pending | -- | -- | -- |
Tax History Compared to Growth
Tax History
| Year | Tax Paid | Tax Assessment Tax Assessment Total Assessment is a certain percentage of the fair market value that is determined by local assessors to be the total taxable value of land and additions on the property. | Land | Improvement |
|---|---|---|---|---|
| 2024 | $3,040 | $171,700 | $0 | $0 |
| 2023 | $5,287 | $147,100 | $0 | $0 |
| 2022 | $5,287 | $132,200 | $0 | $0 |
| 2021 | $2,676 | $120,300 | $0 | $0 |
| 2020 | $2,836 | $86,200 | $0 | $0 |
| 2019 | $2,806 | $82,300 | $0 | $0 |
| 2018 | -- | $75,800 | $75,800 | $0 |
| 2017 | -- | $75,000 | $0 | $0 |
| 2016 | -- | $73,300 | $0 | $0 |
Agents Affiliated with this Home
-
Matthew Smith
M
Seller's Agent in 2025
Matthew Smith
Hillman Real Estate
(989) 742-4594
10 Total Sales
-
Brad Morton

Seller's Agent in 2025
Brad Morton
Berkshire Hathaway HomeServices Real Estate - BC
(248) 930-1338
238 Total Sales
-
Jennifer Mancini

Buyer Co-Listing Agent in 2025
Jennifer Mancini
Berkshire Hathaway HomeServices Real Estate - BC
(248) 760-0345
191 Total Sales
-
SOLD ON MICHIGAN Nancy Jacob, Leslie, Kayc
S
Seller's Agent in 2021
SOLD ON MICHIGAN Nancy Jacob, Leslie, Kayc
smith realty GROUP
(989) 614-1114
248 Total Sales
-
Lambdin Team
L
Buyer's Agent in 2021
Lambdin Team
EXP Realty, LLC
(734) 776-7511
5 Total Sales
Map
Source: Northern Michigan MLS
MLS Number: 477220
APN: 072-300-000-428-01
- 6717 Lynx Trail
- 622 S Classic
- #58 & #3 Krystal Meadows & Holy Ln
- 00 Mancelona
- 2002 Willick Rd
- 720 Crestwood Dr
- 1296 Polar Trail
- 2623 W Dixon Lake Dr
- VL I-75 Nancy Ln
- VL Johnson Rd
- 107 Paradise Dr
- 2654 Hickorywood Dr
- 58 Krystal Meadow Ln
- 3419 Old 27 S
- 4591 Juneberry Trail
- 00 Dreffs Off Mccoy Rd
- 3065 E Dixon Lake Rd
- 0 S Old 27 Unit 201830726
- 3602 Highland Ave
- 4571& 4495 Hiawatha Trail




