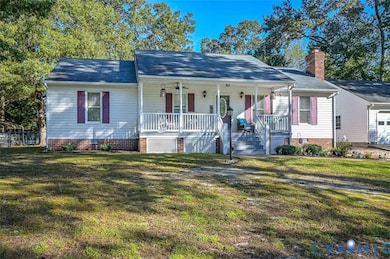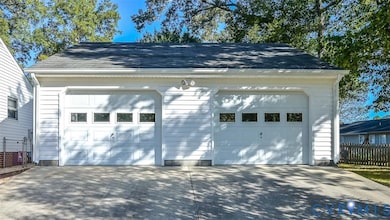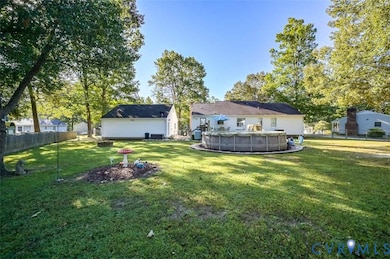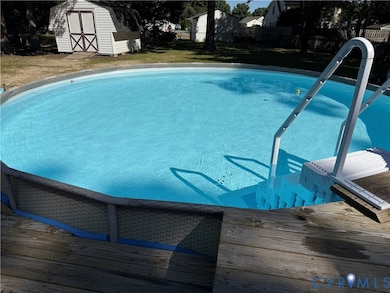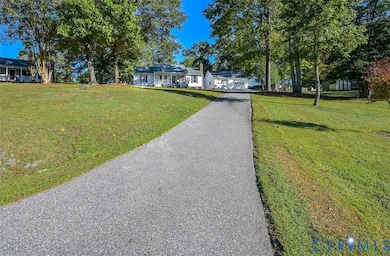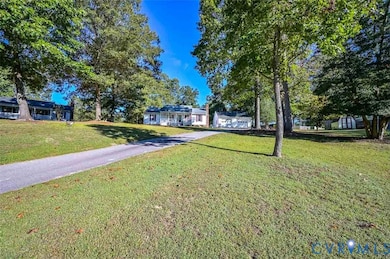7912 Quinton Ct Quinton, VA 23141
Estimated payment $2,211/month
Highlights
- Above Ground Pool
- 2 Car Garage
- Front Porch
- Deck
- Cul-De-Sac
- Oversized Parking
About This Home
Meticulously maintained 3 bedroom 2 bath rancher features living room with gas fireplace , Large eat in kitchen with custom wood cabinets and counter space galore. Separate utility room with cabinets leads to large deck overlooking pool and well landscaped fenced rear yard. The primary bedroom has updated flooring, Primary bath has newer flooring and toilet . The large 2 car garage has auto door openers, with finished room on back with mini split that can be used as craft room, office possiblities are endless. The country porch has newer composite decking, Heat pump/Central Air and Water heater are 2 years old, Roof 9 years old, crawl space encapulated , New insulation in attic . Newer front entry and storm door. Custom blinds also convey.
Listing Agent
Long & Foster REALTORS Brokerage Phone: (804) 339-4480 License #0225099159 Listed on: 10/02/2025

Home Details
Home Type
- Single Family
Est. Annual Taxes
- $1,935
Year Built
- Built in 1995
Lot Details
- 0.69 Acre Lot
- Cul-De-Sac
- Back Yard Fenced
Parking
- 2 Car Garage
- Oversized Parking
- Garage Door Opener
- Driveway
Home Design
- Frame Construction
- Composition Roof
- Vinyl Siding
Interior Spaces
- 1,400 Sq Ft Home
- 1-Story Property
- Ceiling Fan
- Gas Fireplace
- Insulated Doors
- Partially Carpeted
- Crawl Space
- Washer and Dryer Hookup
Kitchen
- Eat-In Kitchen
- Electric Cooktop
- Stove
- Range Hood
- Dishwasher
Bedrooms and Bathrooms
- 3 Bedrooms
- 2 Full Bathrooms
Outdoor Features
- Above Ground Pool
- Deck
- Shed
- Front Porch
Schools
- G. W. Watkins Elementary School
- New Kent Middle School
- New Kent High School
Utilities
- Central Air
- Heat Pump System
- Water Heater
- Septic Tank
- Cable TV Available
Community Details
- Quinton Estates Subdivision
Listing and Financial Details
- Assessor Parcel Number 21E 1 A 15
Map
Home Values in the Area
Average Home Value in this Area
Tax History
| Year | Tax Paid | Tax Assessment Tax Assessment Total Assessment is a certain percentage of the fair market value that is determined by local assessors to be the total taxable value of land and additions on the property. | Land | Improvement |
|---|---|---|---|---|
| 2025 | $1,967 | $327,900 | $73,600 | $254,300 |
| 2024 | $1,935 | $327,900 | $73,600 | $254,300 |
| 2023 | $1,887 | $281,600 | $59,300 | $222,300 |
| 2022 | $1,887 | $281,600 | $59,300 | $222,300 |
| 2021 | $1,868 | $236,500 | $55,900 | $180,600 |
| 2020 | $1,868 | $236,500 | $55,900 | $180,600 |
| 2019 | $18 | $215,000 | $46,700 | $168,300 |
| 2018 | $18 | $215,000 | $46,700 | $168,300 |
| 2017 | $1,513 | $182,300 | $38,100 | $144,200 |
| 2016 | $1,513 | $182,300 | $38,100 | $144,200 |
| 2015 | $1,466 | $174,500 | $36,600 | $137,900 |
| 2014 | -- | $174,500 | $36,600 | $137,900 |
Property History
| Date | Event | Price | List to Sale | Price per Sq Ft | Prior Sale |
|---|---|---|---|---|---|
| 10/25/2025 10/25/25 | Pending | -- | -- | -- | |
| 10/02/2025 10/02/25 | For Sale | $389,000 | +98.1% | $278 / Sq Ft | |
| 08/16/2016 08/16/16 | Sold | $196,350 | -1.8% | $140 / Sq Ft | View Prior Sale |
| 07/12/2016 07/12/16 | Pending | -- | -- | -- | |
| 05/31/2016 05/31/16 | For Sale | $199,950 | -- | $143 / Sq Ft |
Purchase History
| Date | Type | Sale Price | Title Company |
|---|---|---|---|
| Warranty Deed | $196,350 | None Available |
Mortgage History
| Date | Status | Loan Amount | Loan Type |
|---|---|---|---|
| Open | $157,080 | New Conventional |
Source: Central Virginia Regional MLS
MLS Number: 2527677
APN: 21E 1 A 15
- 7911 Quinton Place
- Brookfield Plan at Beech Springs
- Berkeley Plan at Beech Springs
- Augusta II Plan at Beech Springs
- Jefferson Plan at Beech Springs
- Hartfield II Plan at Beech Springs
- Monterey Plan at Beech Springs
- Stuart Plan at Beech Springs
- Treyburn III Plan at Beech Springs
- Parkview Plan at Beech Springs
- Treyburn II Plan at Beech Springs
- Lancaster Plan at Beech Springs
- 8048 Dandridge Dr
- 7951 Dandridge Dr
- 7923 Dandridge Dr
- 5369 Dandridge Place
- 5350 Dandridge Place
- 7751 Dandridge Dr
- 7764 Dandridge Dr
- 7737 Dandridge Dr

