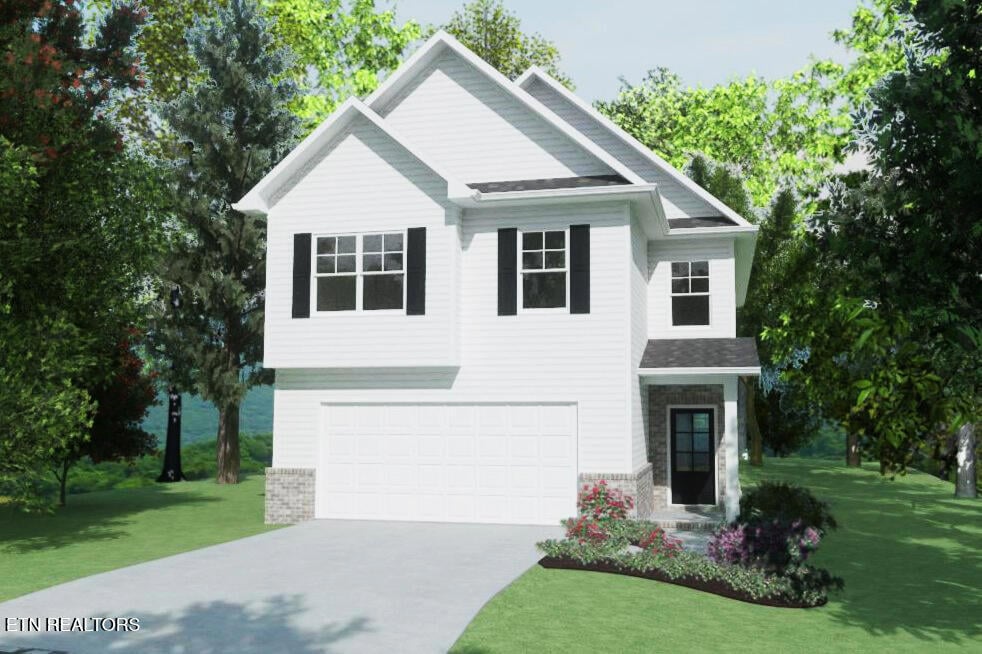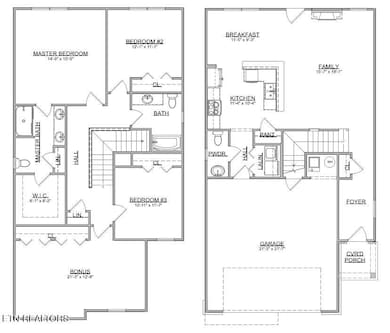7912 Tree Line Ln Corryton, TN 37721
Gibbs NeighborhoodEstimated payment $2,081/month
3
Beds
2.5
Baths
2,121
Sq Ft
$156
Price per Sq Ft
Highlights
- New Construction
- Traditional Architecture
- Breakfast Room
- Landscaped Professionally
- Bonus Room
- 2 Car Attached Garage
About This Home
New Construction by Smithbilt Homes, Featuring the Calloway floor plan. The Calloway offers 3 bedrooms, 2 and 1/2 bathrooms, plus bonus room. The Calloway is one of Smithbilt's newest floor plans found in the Inspire Series. Large Level lot. Honey Oaks amenities include community pavilion, playground, streetlights and a sidewalk. Honey Oaks is conveniently located to Gibbs schools, restaurants and shopping. Estimated Completion on this home is February 2026. Open House Saturday and Sunday 2-5 at Model Home located next to the play ground
Home Details
Home Type
- Single Family
Year Built
- Built in 2025 | New Construction
Lot Details
- 7,841 Sq Ft Lot
- Landscaped Professionally
- Level Lot
HOA Fees
- $25 Monthly HOA Fees
Parking
- 2 Car Attached Garage
- Parking Available
- Garage Door Opener
Home Design
- Traditional Architecture
- Block Foundation
- Slab Foundation
- Frame Construction
- Vinyl Siding
Interior Spaces
- 2,121 Sq Ft Home
- Ceiling Fan
- Electric Fireplace
- Breakfast Room
- Bonus Room
Kitchen
- Eat-In Kitchen
- Range
- Microwave
- Dishwasher
- Disposal
Flooring
- Carpet
- Vinyl
Bedrooms and Bathrooms
- 3 Bedrooms
- Walk-In Closet
Outdoor Features
- Patio
Schools
- Gibbs Elementary And Middle School
- Gibbs High School
Utilities
- Central Heating and Cooling System
- Heat Pump System
Community Details
Overview
- Association fees include some amenities
- Honey Oaks Subdivision
- Mandatory home owners association
Recreation
- Community Playground
Map
Create a Home Valuation Report for This Property
The Home Valuation Report is an in-depth analysis detailing your home's value as well as a comparison with similar homes in the area
Home Values in the Area
Average Home Value in this Area
Property History
| Date | Event | Price | List to Sale | Price per Sq Ft |
|---|---|---|---|---|
| 10/29/2025 10/29/25 | For Sale | $329,900 | -- | $156 / Sq Ft |
Source: East Tennessee REALTORS® MLS
Source: East Tennessee REALTORS® MLS
MLS Number: 1320165
Nearby Homes
- 7949 Tree Line Ln
- 7953 Tree Line Ln
- 7952 Tree Line Ln
- 7937 Tree Line Ln
- 7941 Tree Line Ln
- 7933 Tree Line Ln
- 7944 Tree Line Ln
- 7925 Tree Line Ln
- 7924 Tree Line Ln
- 7928 Tree Line Ln
- 7929 Tree Line Ln
- 8011 Tree Line Ln
- 8027 Tree Line Ln
- 8031 Tree Line Ln
- 8035 Tree Line Ln
- 8147 Clover Patch Dr
- The Henley Plan at Honey Oaks - Inspire
- The Calloway Plan at Honey Oaks - Inspire
- The Maybel Plan at Honey Oaks - Inspire
- The Stratford Plan at Honey Oaks - Inspire
- 7452 Game Bird St
- 7548 Applecross Rd
- 6864 Squirrel Run Ln
- 7714 Cotton Patch Rd
- 8510 Coppock Rd
- 7427 Earl Gray Way
- 7001 Edon Hall Way
- 7456 Lyle Bend Ln
- 6500 Locust Grove Ln
- 6300 Wilmouth Run Rd
- 5821 Whisper Wood Rd
- 4500 Merrissa Way
- 4512 Hooks Ln
- 6741 Casa Bella Dr
- 7005 Washington Pike Unit A
- 4827 Ancient Glacier Ln
- 6105 Thomas Weaver Rd
- 6137 Evening Star Ln
- 4712 Dawn Oaks Ln
- 8119 Cambridge Reserve Dr


