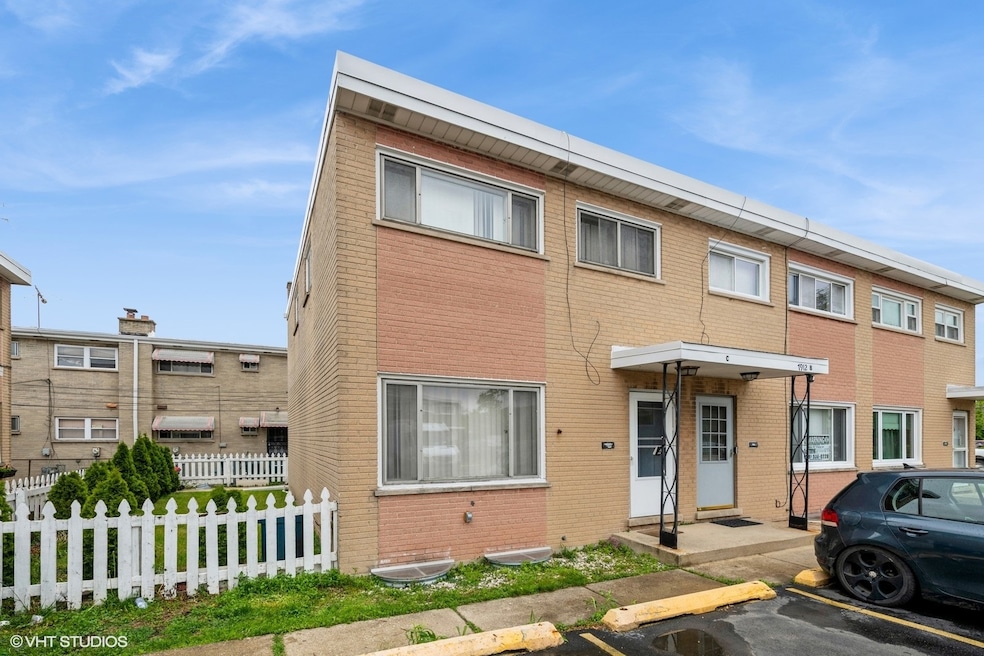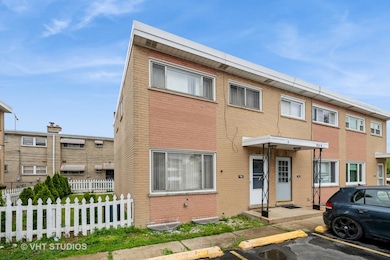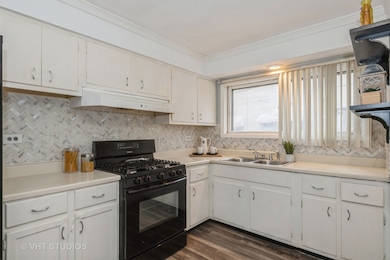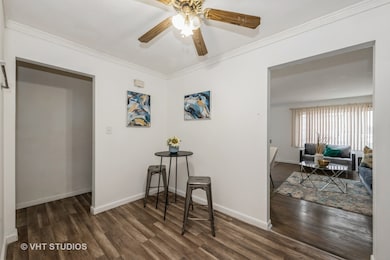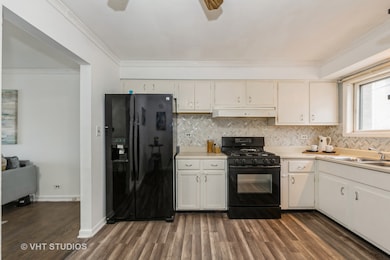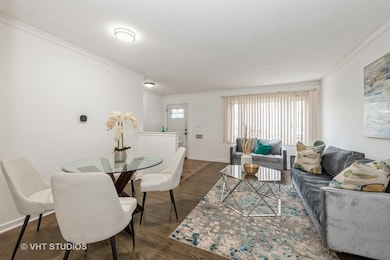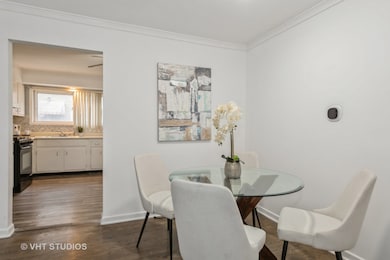7912 W Lawrence Ave Unit C Norridge, IL 60706
Estimated payment $2,059/month
Highlights
- Recreation Room
- Wood Flooring
- Laundry Room
- J Leigh Elementary School Rated A-
- Living Room
- Fireplace in Basement
About This Home
NO HOA!! This well-maintained, end-unit all-brick townhome offers space, flexibility, and a rare private outdoor setup-all with no monthly assessments. Inside, you'll find 3 bedrooms, 1.5 baths, and hardwood floors throughout. The spacious kitchen has plenty of room for cooking, gathering, and future updates, with generous counter space and storage. The finished basement expands your living space with a cozy rec room featuring a fireplace, a laundry area in a dry basement with two sump pumps, and a bonus room-ideal for a home office, guest room, or creative studio. What truly sets this home apart is the rare side yard and patio, perfect for outdoor dining, gardening, or just relaxing in your own private space. You'll also enjoy a fully fenced backyard and two dedicated parking spots. The roof is in solid condition, and the home is rentable-a smart choice for both homeowners and investors. Located close to parks, restaurants, shopping, entertainment, and in a high-performing school district. End-unit privacy, extra outdoor space, and a location that can't be beat-this one won't last.
Townhouse Details
Home Type
- Townhome
Est. Annual Taxes
- $4,767
Year Built
- Built in 1959
Lot Details
- Lot Dimensions are 33.9 x 50.9
Home Design
- Brick Exterior Construction
- Concrete Perimeter Foundation
Interior Spaces
- 1,104 Sq Ft Home
- 2-Story Property
- Decorative Fireplace
- Family Room
- Living Room
- Dining Room
- Recreation Room
- Range<<rangeHoodToken>>
Flooring
- Wood
- Vinyl
Bedrooms and Bathrooms
- 3 Bedrooms
- 3 Potential Bedrooms
Laundry
- Laundry Room
- Dryer
- Washer
Basement
- Basement Fills Entire Space Under The House
- Fireplace in Basement
Parking
- 2 Parking Spaces
- Parking Included in Price
- Assigned Parking
Schools
- John V Leigh Elementary School
- Ridgewood Comm High School
Utilities
- Forced Air Heating and Cooling System
- Heating System Uses Natural Gas
- Lake Michigan Water
Community Details
Overview
- 7 Units
Pet Policy
- Dogs and Cats Allowed
Map
Home Values in the Area
Average Home Value in this Area
Tax History
| Year | Tax Paid | Tax Assessment Tax Assessment Total Assessment is a certain percentage of the fair market value that is determined by local assessors to be the total taxable value of land and additions on the property. | Land | Improvement |
|---|---|---|---|---|
| 2024 | $4,767 | $24,000 | $4,500 | $19,500 |
| 2023 | $4,625 | $24,000 | $4,500 | $19,500 |
| 2022 | $4,625 | $24,000 | $4,500 | $19,500 |
| 2021 | $3,995 | $19,037 | $2,470 | $16,567 |
| 2020 | $3,950 | $19,037 | $2,470 | $16,567 |
| 2019 | $4,697 | $21,366 | $2,470 | $18,896 |
| 2018 | $3,005 | $15,200 | $2,040 | $13,160 |
| 2017 | $2,946 | $15,200 | $2,040 | $13,160 |
| 2016 | $2,983 | $15,200 | $2,040 | $13,160 |
| 2015 | $3,034 | $14,535 | $1,772 | $12,763 |
| 2014 | $3,002 | $14,535 | $1,772 | $12,763 |
| 2013 | $2,926 | $14,535 | $1,772 | $12,763 |
Property History
| Date | Event | Price | Change | Sq Ft Price |
|---|---|---|---|---|
| 05/28/2025 05/28/25 | Pending | -- | -- | -- |
| 05/21/2025 05/21/25 | For Sale | $300,000 | +40.8% | $272 / Sq Ft |
| 12/03/2018 12/03/18 | Sold | $213,000 | -1.3% | $193 / Sq Ft |
| 09/27/2018 09/27/18 | Pending | -- | -- | -- |
| 08/21/2018 08/21/18 | Price Changed | $215,900 | -1.0% | $196 / Sq Ft |
| 08/02/2018 08/02/18 | Price Changed | $218,000 | -0.9% | $197 / Sq Ft |
| 07/25/2018 07/25/18 | For Sale | $220,000 | -- | $199 / Sq Ft |
Purchase History
| Date | Type | Sale Price | Title Company |
|---|---|---|---|
| Warranty Deed | $285,000 | None Listed On Document | |
| Warranty Deed | $213,000 | Chicago Title | |
| Warranty Deed | $120,000 | Mgr |
Mortgage History
| Date | Status | Loan Amount | Loan Type |
|---|---|---|---|
| Open | $228,000 | New Conventional | |
| Previous Owner | $49,000 | Credit Line Revolving | |
| Previous Owner | $5,746 | FHA | |
| Previous Owner | $210,458 | FHA | |
| Previous Owner | $209,142 | FHA | |
| Previous Owner | $108,000 | New Conventional |
Source: Midwest Real Estate Data (MRED)
MLS Number: 12367272
APN: 12-12-307-211-0000
- 7841 W Argyle St
- 7650 W Lawrence Ave Unit 201
- 4549 N Canfield Ave
- 7616 W Lawrence Ave Unit 3A
- 7644 W Norridge St
- 7624 W Ainslie St
- 4515 N Redwood Dr
- 7609 W Gunnison St
- 7632 W Norridge St
- 8024 W Charmaine Rd
- 4441 N Orange Ave
- 8268 W Lawrence Ave
- 8215 W Eastwood Ave
- 4647 N Thatcher Ave
- 8260 W Argyle St
- 8308 W Leland Ave
- 4640 N Thatcher Ave
- 7519 W Argyle St
- 4811 N Olcott Ave Unit 510
- 7805 W Farragut Ave
