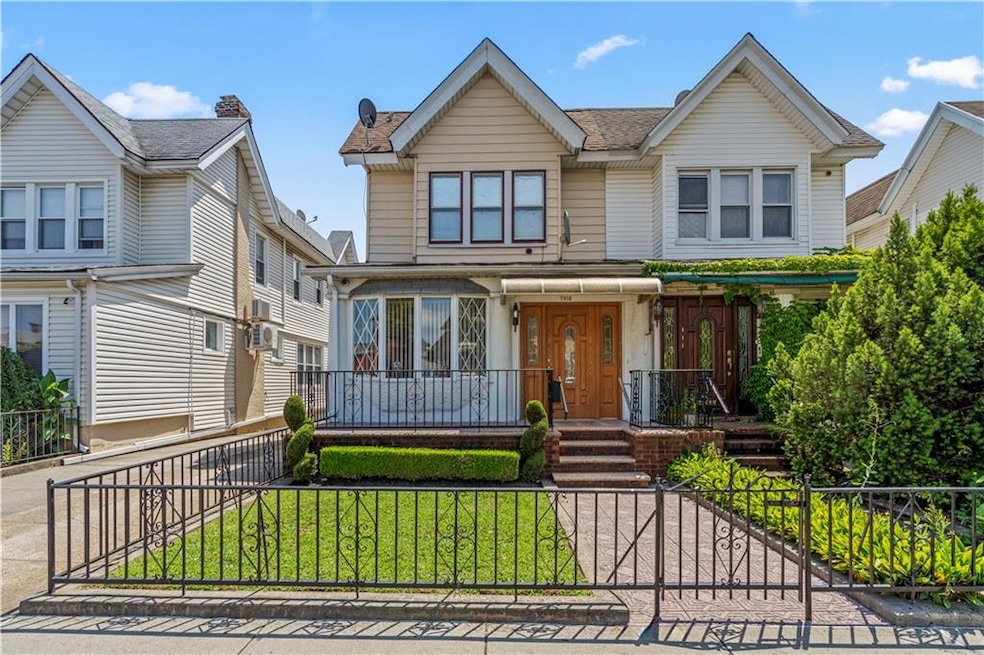
7913 20th Ave Brooklyn, NY 11214
Bensonhurst NeighborhoodEstimated payment $8,213/month
Highlights
- Wood Flooring
- 3 Car Detached Garage
- Multiple cooling system units
- P.S. 186 Dr. Irving A. Gladstone Elementary School Rated A-
- Laundry Room
- Heating System Uses Steam
About This Home
Prime Bensonhurst location! This one family, semi-detached, property on a 25 x 100 lot is just waiting to welcome you home! With over 1,800 sqft. of living space, the home greets you with its beautiful foyer, followed by the bright and airy living and dining rooms, adjacent to the sunroom with an extra-large bay window, an eat-in kitchen with a split A/C unit and access to the half bath and rear yard, all on the first floor; on the second floor, a full bath with a bidet and 3 spacious bedrooms with plenty of closet and storage space await you. Completing the home is a full, finished basement with a summer kitchen, 3⁄4 bath, laundry room, and separate entrance, hardwood and tile floors throughout, front and back yards, and an oversized shared drive and detached garage with room enough for three cars. New boiler 3 years young. Amenities include quick and easy access to the multitude of establishments along New Utrecht Ave. and 86th St., P.S. 128, P.S. 186, P.S. 205, P.S. 247, P.S. 682, P.S./I.S. 686, I.S. 96, the Garibaldi Playground, Milestone Park, Seth Low Playground, Bealin Square, and much more! Short distance to shopping! Transportation options include immediate access to the B1, B4, B6, B8, B9, B82, and B82-SBS buses, and the 18th Ave. and Bay Pkwy. D Train stations.
Home Details
Home Type
- Single Family
Est. Annual Taxes
- $7,859
Year Built
- Built in 1925
Lot Details
- 2,500 Sq Ft Lot
- Lot Dimensions are 100 x 25
- Back and Front Yard
- Property is zoned R5
Home Design
- Poured Concrete
- Wood Frame Construction
- Pitched Roof
- Vinyl Siding
Interior Spaces
- 1,840 Sq Ft Home
- 2-Story Property
- Stove
- Laundry Room
Flooring
- Wood
- Tile
Bedrooms and Bathrooms
- 3 Bedrooms
Finished Basement
- Walk-Out Basement
- Basement Fills Entire Space Under The House
Parking
- 3 Car Detached Garage
- Shared Driveway
Utilities
- Multiple cooling system units
- Mini Split Air Conditioners
- Heating System Uses Steam
- Heating System Uses Gas
- 220 Volts
- Gas Water Heater
Community Details
- Laundry Facilities
Listing and Financial Details
- Tax Block 6275
Map
Home Values in the Area
Average Home Value in this Area
Tax History
| Year | Tax Paid | Tax Assessment Tax Assessment Total Assessment is a certain percentage of the fair market value that is determined by local assessors to be the total taxable value of land and additions on the property. | Land | Improvement |
|---|---|---|---|---|
| 2025 | $8,204 | $78,120 | $15,840 | $62,280 |
| 2024 | $8,204 | $76,440 | $15,840 | $60,600 |
| 2023 | $7,859 | $80,280 | $15,840 | $64,440 |
| 2022 | $5,472 | $77,460 | $15,840 | $61,620 |
| 2021 | $7,329 | $66,720 | $15,840 | $50,880 |
| 2020 | $1,492 | $82,860 | $15,840 | $67,020 |
| 2019 | $2,901 | $82,860 | $15,840 | $67,020 |
| 2018 | $2,628 | $32,246 | $7,676 | $24,570 |
| 2017 | $2,458 | $30,456 | $9,687 | $20,769 |
| 2016 | $2,860 | $29,020 | $9,131 | $19,889 |
| 2015 | $1,640 | $29,012 | $11,274 | $17,738 |
| 2014 | $1,640 | $28,365 | $11,231 | $17,134 |
Property History
| Date | Event | Price | Change | Sq Ft Price |
|---|---|---|---|---|
| 08/06/2024 08/06/24 | For Sale | $1,398,000 | -- | $760 / Sq Ft |
Purchase History
| Date | Type | Sale Price | Title Company |
|---|---|---|---|
| Interfamily Deed Transfer | -- | -- |
Similar Homes in Brooklyn, NY
Source: Brooklyn Board of REALTORS®
MLS Number: 485077
APN: 06275-0005
- 2066 82nd St Unit 2
- 1830 79th St
- 7819 Bay Pkwy
- 2059 86th St Unit 2
- 1755 Benson Ave Unit 1
- 8726 19th Ave Unit 2nd
- 6513 20th Ave
- 8748 23rd Ave
- 116 Avenue O
- 187 Bay 31st St Unit 1
- 1961 65th St Unit 4C
- 1813 65th St
- 1600 W 5th St
- 86 Avenue S
- 1642 Bath Ave
- 2230 Cropsey Ave Unit 1203
- 2230 Cropsey Ave Unit 1207
- 2230 Cropsey Ave Unit 902
- 2286 Cropsey Ave Unit 16D
- 1952 61st St






