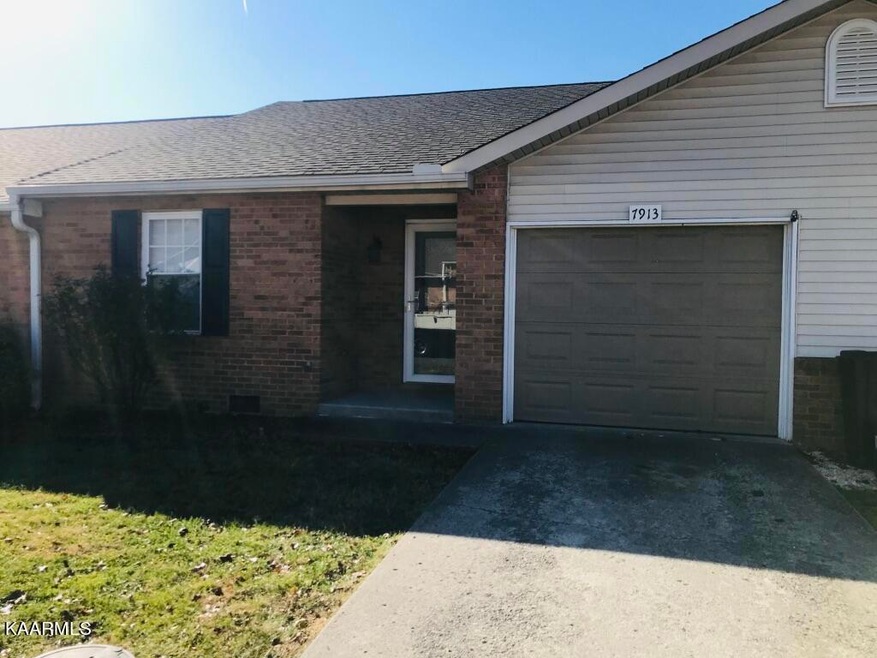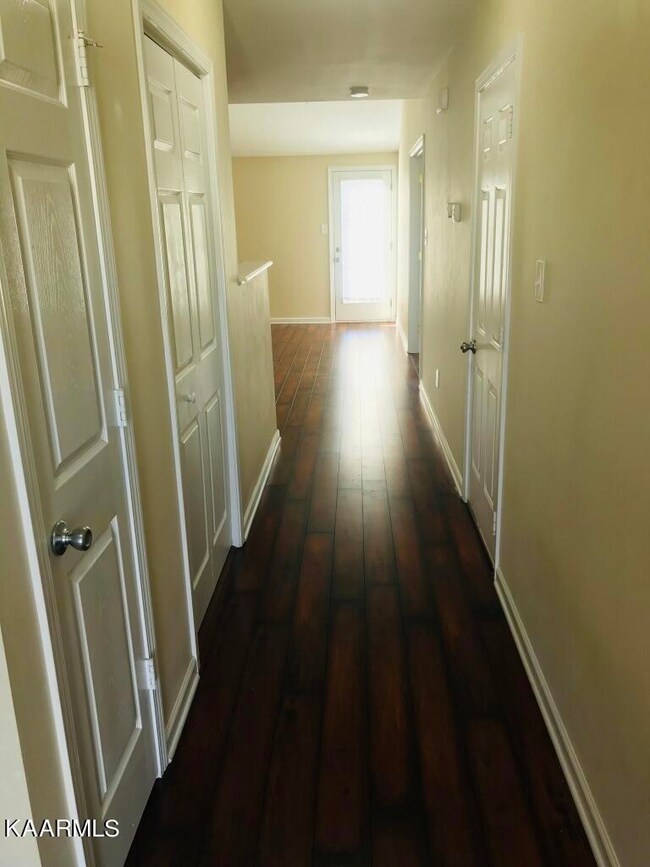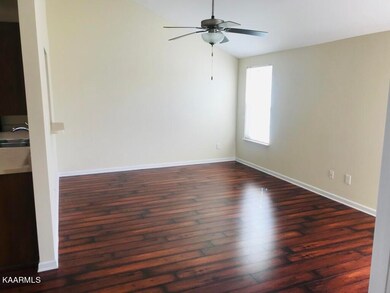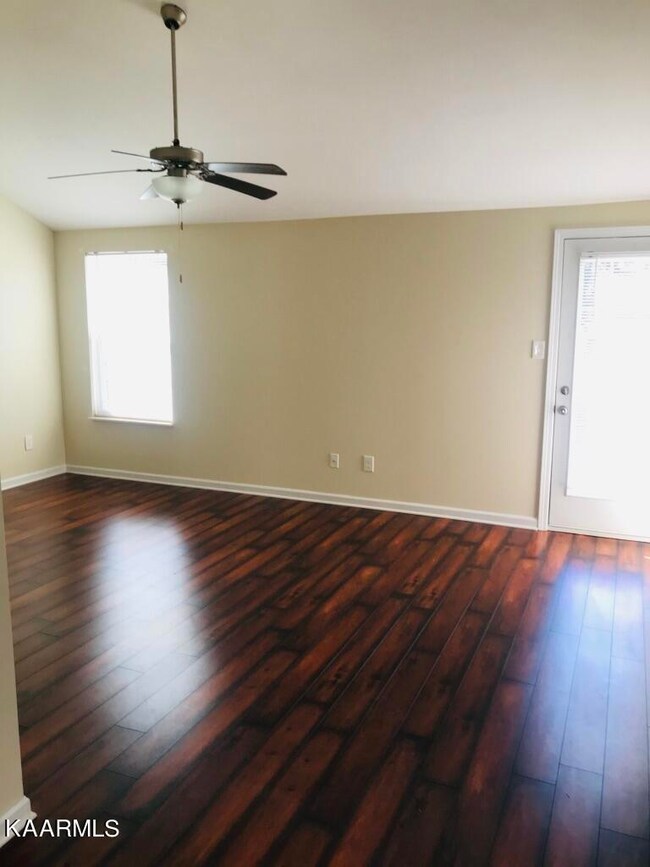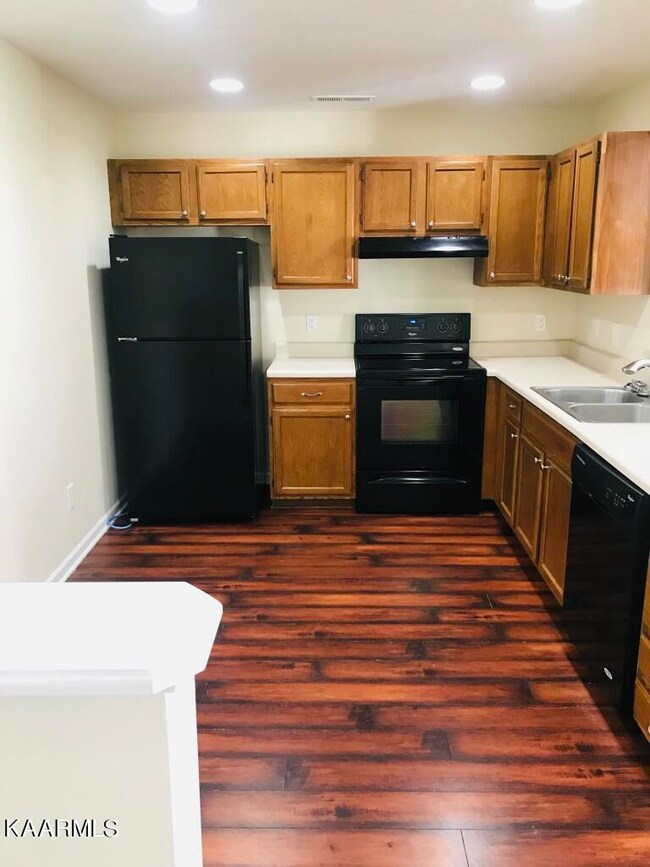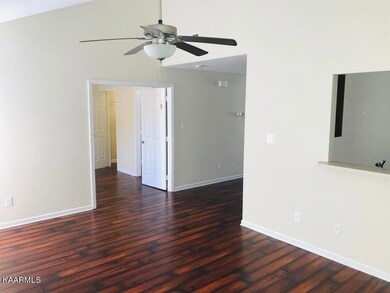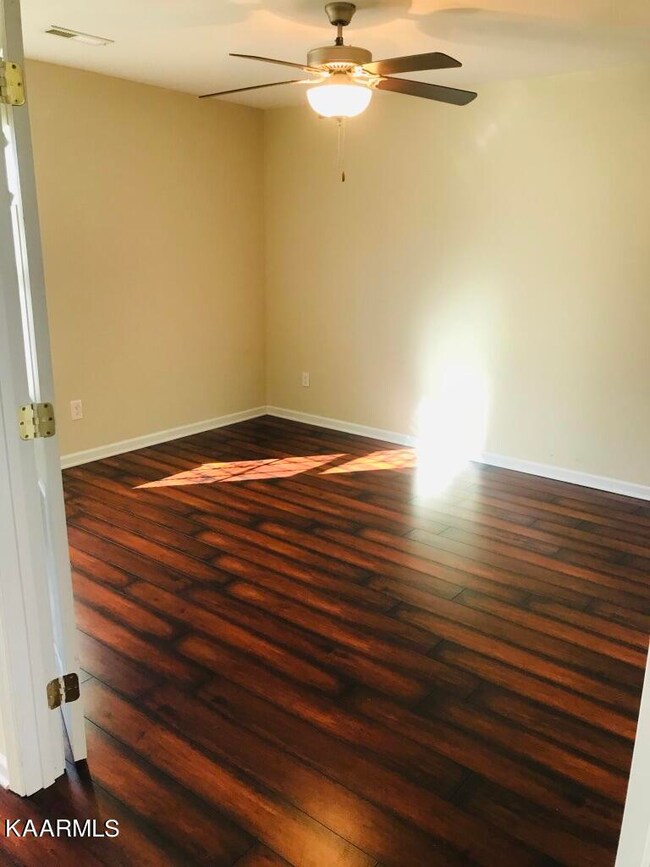
7913 Biltmore Way Powell, TN 37849
Highlights
- Countryside Views
- Deck
- Main Floor Primary Bedroom
- A-Frame Home
- Cathedral Ceiling
- Walk-In Closet
About This Home
As of January 2022Beautiful one level living in the heart of Powell! Located in popular Worthington Place in Powell. Move in ready 2 bedroom, 2 full baths condo. Private deck overlooking greenspace and walk-in crawl space for extra storage.
Last Agent to Sell the Property
Realty Executives Associates License #333153 Listed on: 12/03/2021

Last Buyer's Agent
Keith Garnes
Century 21 Four Seasons Realty
Home Details
Home Type
- Single Family
Est. Annual Taxes
- $505
Year Built
- Built in 1992
HOA Fees
- $82 Monthly HOA Fees
Parking
- 1 Car Garage
Home Design
- A-Frame Home
- Traditional Architecture
- Brick Exterior Construction
- Vinyl Siding
Interior Spaces
- 996 Sq Ft Home
- Cathedral Ceiling
- Insulated Windows
- Storage Room
- Laminate Flooring
- Countryside Views
- Crawl Space
Bedrooms and Bathrooms
- 2 Bedrooms
- Primary Bedroom on Main
- Walk-In Closet
- 2 Full Bathrooms
- Walk-in Shower
Laundry
- Laundry Room
- Washer and Dryer Hookup
Outdoor Features
- Deck
Utilities
- Zoned Heating and Cooling System
- Heating System Uses Natural Gas
Community Details
- Association fees include trash, grounds maintenance
- Worthington Place Subdivision
- Mandatory home owners association
- On-Site Maintenance
Listing and Financial Details
- Assessor Parcel Number 046MB015
Ownership History
Purchase Details
Home Financials for this Owner
Home Financials are based on the most recent Mortgage that was taken out on this home.Purchase Details
Home Financials for this Owner
Home Financials are based on the most recent Mortgage that was taken out on this home.Purchase Details
Purchase Details
Home Financials for this Owner
Home Financials are based on the most recent Mortgage that was taken out on this home.Purchase Details
Home Financials for this Owner
Home Financials are based on the most recent Mortgage that was taken out on this home.Purchase Details
Similar Homes in Powell, TN
Home Values in the Area
Average Home Value in this Area
Purchase History
| Date | Type | Sale Price | Title Company |
|---|---|---|---|
| Warranty Deed | $190,000 | Foundation Title | |
| Special Warranty Deed | $89,400 | Attorney | |
| Trustee Deed | -- | Attorney | |
| Warranty Deed | $94,500 | None Available | |
| Warranty Deed | $67,900 | Security Escrow & Title Co | |
| Deed | $59,500 | -- |
Mortgage History
| Date | Status | Loan Amount | Loan Type |
|---|---|---|---|
| Open | $115,000 | New Conventional | |
| Previous Owner | $59,600 | Credit Line Revolving | |
| Previous Owner | $94,500 | Purchase Money Mortgage | |
| Previous Owner | $63,200 | Unknown | |
| Previous Owner | $67,345 | FHA | |
| Previous Owner | $58,947 | FHA |
Property History
| Date | Event | Price | Change | Sq Ft Price |
|---|---|---|---|---|
| 01/12/2022 01/12/22 | Sold | $190,000 | +155.0% | $191 / Sq Ft |
| 11/16/2015 11/16/15 | Sold | $74,500 | -- | $75 / Sq Ft |
Tax History Compared to Growth
Tax History
| Year | Tax Paid | Tax Assessment Tax Assessment Total Assessment is a certain percentage of the fair market value that is determined by local assessors to be the total taxable value of land and additions on the property. | Land | Improvement |
|---|---|---|---|---|
| 2024 | $505 | $32,525 | $0 | $0 |
| 2023 | $505 | $32,525 | $0 | $0 |
| 2022 | $505 | $32,525 | $0 | $0 |
| 2021 | $451 | $21,250 | $0 | $0 |
| 2020 | $451 | $21,250 | $0 | $0 |
| 2019 | $451 | $21,250 | $0 | $0 |
| 2018 | $451 | $21,250 | $0 | $0 |
| 2017 | $451 | $21,250 | $0 | $0 |
| 2016 | $435 | $0 | $0 | $0 |
| 2015 | $435 | $0 | $0 | $0 |
| 2014 | $435 | $0 | $0 | $0 |
Agents Affiliated with this Home
-
J
Seller's Agent in 2022
Joshua Cole
Realty Executives Associates
(865) 776-8080
2 in this area
13 Total Sales
-
K
Buyer's Agent in 2022
Keith Garnes
Century 21 Four Seasons Realty
-
D
Seller's Agent in 2015
Dagan Greene
Webb Properties, LLC
(865) 755-9668
1 in this area
50 Total Sales
-
J
Buyer's Agent in 2015
Jan Cole
Realty Executives Associates
-
R
Buyer's Agent in 2015
RICH BURNS
FIRST ASSURANCE, LLC
Map
Source: East Tennessee REALTORS® MLS
MLS Number: 1175192
APN: 046MB-015
- 7908 Cavanaugh Way
- 7924 Cedar Stone Ln
- 7925 Eldin Way
- 8016 Stablegate Way
- 7905 Cedar Stone Ln
- 527 Wakebridge Blvd
- 301 Stonebreeze Dr Unit 3
- 8022 Intervale Way
- 118 Cottonwood Meadow Rd
- 253 Country Walk Dr
- 190 Country Walk Dr
- 117 Mayview Dr
- 8031 Shady Ln
- 120 Madora Dr
- 901 Crown Ridge Ln
- 924 Crown Ridge Ln
- 930 Granville Conner Rd
- 7908 Collier Rd
- 8200 Foxworth Trail
- 8225 Foxworth Trail
