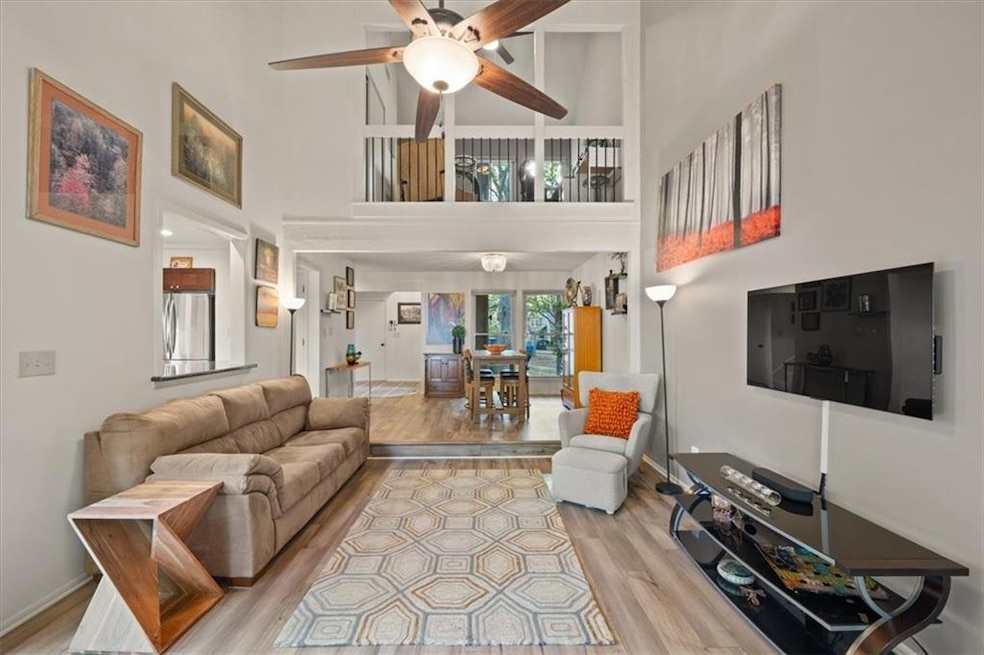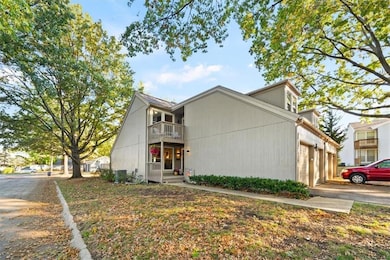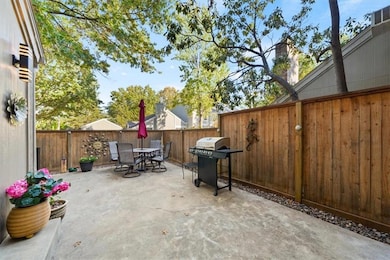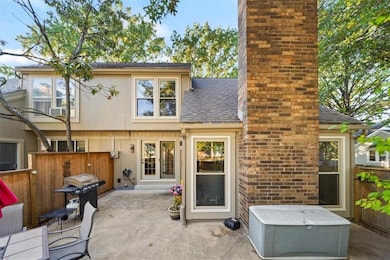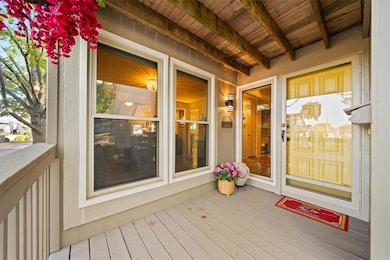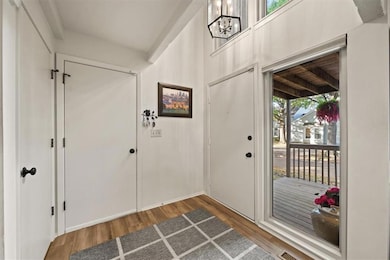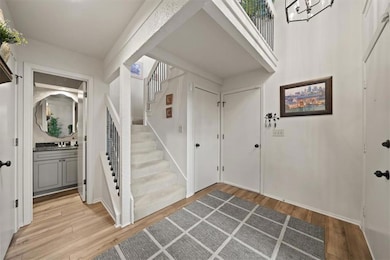7913 Colony Ln Lenexa, KS 66215
Estimated payment $2,244/month
Highlights
- Clubhouse
- Deck
- Traditional Architecture
- Shawnee Mission Northwest High School Rated A
- Recreation Room
- Great Room with Fireplace
About This Home
MOVE-IN READY TOWNHOME WITH TONS OF UPDATES!
This 3-bedroom, 2.5-bath 2 story townhome is located in the highly sought-after Four Colonies community — offering resort-style living in the heart of Lenexa, KS.
Enjoy the attached 2-car garage (20x19) and a mostly finished basement, providing plenty of flexible space for living, working, and entertaining. Low monthly HOA fee of $281.28 includes trash/recycle, street snow removal, groundskeeping, and mowing — making maintenance a breeze. Exterior was painted recently by HOA.
Updates include newly painted basement walls and floor, new front porch railing, rebuilt and painted balcony deck, new LVP flooring on the main level, microwave and dishwasher, updated stairway with wrought iron spindles, wood patio fence with lighting, and a new HVAC system was installed in 2020
Residents enjoy four swimming pools, four tennis and pickleball courts, clubhouses, a playground, and walking trails — all just minutes from shopping, dining, and quick highway access. Move-in ready and perfectly located — this townhome is a must-see!
All HOA documents for Four Colonies can be found at www.fourcolonies.net
Listing Agent
Keller Williams Realty Partners Inc. Brokerage Phone: 913-238-9909 License #SP00227483 Listed on: 10/31/2025

Townhouse Details
Home Type
- Townhome
Est. Annual Taxes
- $2,998
Year Built
- Built in 1974
Lot Details
- 2,527 Sq Ft Lot
- Cul-De-Sac
- Privacy Fence
- Wood Fence
HOA Fees
- $281 Monthly HOA Fees
Parking
- 2 Car Attached Garage
- Front Facing Garage
Home Design
- Traditional Architecture
- Composition Roof
Interior Spaces
- 2-Story Property
- Ceiling Fan
- Great Room with Fireplace
- Formal Dining Room
- Recreation Room
Kitchen
- Eat-In Kitchen
- Dishwasher
- Stainless Steel Appliances
- Disposal
Flooring
- Carpet
- Ceramic Tile
Bedrooms and Bathrooms
- 3 Bedrooms
- Walk-In Closet
- Shower Only
Finished Basement
- Basement Fills Entire Space Under The House
- Laundry in Basement
Home Security
Outdoor Features
- Deck
- Playground
Schools
- Rising Star Elementary School
- Sm Northwest High School
Utilities
- Central Air
- Heating System Uses Natural Gas
Listing and Financial Details
- Assessor Parcel Number IP113000P4-0T302
- $109 special tax assessment
Community Details
Overview
- Association fees include curbside recycling, lawn service, management, roof replacement, snow removal, street, trash
- Four Colonies Homes Assn. Inc Association
- Four Colonies Subdivision
Amenities
- Clubhouse
- Party Room
Recreation
- Tennis Courts
- Community Pool
Security
- Storm Doors
- Fire and Smoke Detector
Map
Home Values in the Area
Average Home Value in this Area
Tax History
| Year | Tax Paid | Tax Assessment Tax Assessment Total Assessment is a certain percentage of the fair market value that is determined by local assessors to be the total taxable value of land and additions on the property. | Land | Improvement |
|---|---|---|---|---|
| 2024 | $3,108 | $28,302 | $3,795 | $24,507 |
| 2023 | $3,093 | $27,439 | $3,450 | $23,989 |
| 2022 | $2,955 | $26,175 | $3,002 | $23,173 |
| 2021 | $2,695 | $22,506 | $2,726 | $19,780 |
| 2020 | $2,464 | $20,332 | $2,474 | $17,858 |
| 2019 | $2,258 | $18,584 | $2,474 | $16,110 |
| 2018 | $2,086 | $17,940 | $2,248 | $15,692 |
| 2017 | $2,018 | $15,916 | $1,955 | $13,961 |
| 2016 | $1,600 | $12,363 | $1,955 | $10,408 |
| 2015 | $1,972 | $15,468 | $1,955 | $13,513 |
| 2013 | -- | $14,191 | $1,955 | $12,236 |
Property History
| Date | Event | Price | List to Sale | Price per Sq Ft | Prior Sale |
|---|---|---|---|---|---|
| 11/05/2025 11/05/25 | For Sale | $325,000 | +86.8% | $156 / Sq Ft | |
| 02/14/2019 02/14/19 | Sold | -- | -- | -- | View Prior Sale |
| 01/25/2019 01/25/19 | For Sale | $174,000 | +37.1% | $84 / Sq Ft | |
| 06/01/2015 06/01/15 | Sold | -- | -- | -- | View Prior Sale |
| 05/12/2015 05/12/15 | Pending | -- | -- | -- | |
| 03/13/2015 03/13/15 | For Sale | $126,900 | -- | $71 / Sq Ft |
Purchase History
| Date | Type | Sale Price | Title Company |
|---|---|---|---|
| Limited Warranty Deed | -- | Crescent Land Title |
Mortgage History
| Date | Status | Loan Amount | Loan Type |
|---|---|---|---|
| Open | $172,600 | New Conventional |
Source: Heartland MLS
MLS Number: 2584724
APN: IP113000P4-0T302
- 7908 Colony Ln
- 12212 W 79th Terrace
- 7805 Long Ave
- 8149 Monrovia St
- 7808 Long Ave
- 7917 Westgate Dr
- 7818 Westgate Dr
- 12557 W 82nd Terrace
- 7736 Westgate Dr
- 11926 W 82nd Terrace
- 11924 W 82nd Terrace
- 7904 Rosehill Rd
- 8277 Monrovia St
- 7526 Monrovia St
- 7549 Westgate St
- 11324 W 77th Terrace
- 8215 Rosehill Rd
- 7502 Monrovia St
- 12808 W 82nd St
- 13200 W 77th Terrace
- 12000 W 77th Terrace
- 8175 Monrovia St
- 7620 Halsey St
- 8201 Quivira Rd
- 11501 W 81st St
- 7530 Cody St
- 8514 Monrovia St
- 7325 Quivira Rd
- 7650 Goddard St
- 8015 Lenexa Dr
- 7130 King St
- 12701 W 88th Cir
- 8500 Pflumm Rd
- 13245 W 87th Terrace
- 8000-10244 W Perry St
- 8714 Pflumm Ct
- 8100 Perry St
- 10020 W 80th St
- 7350 Kings Cove Dr
- 10405 W 70th Terrace
