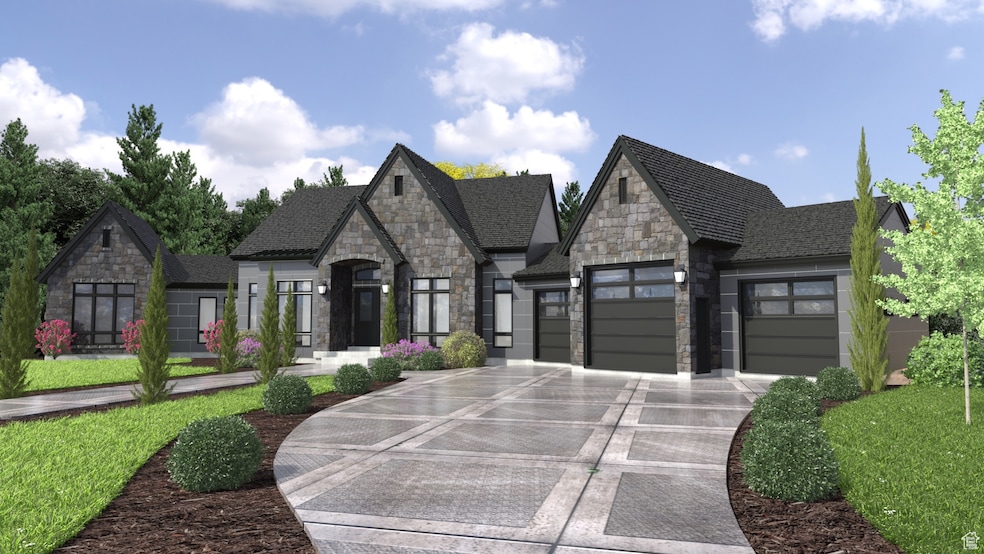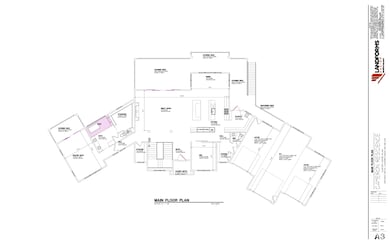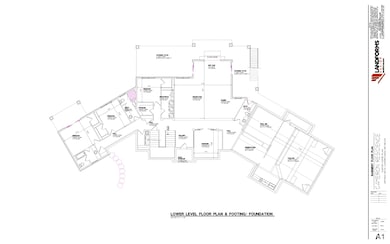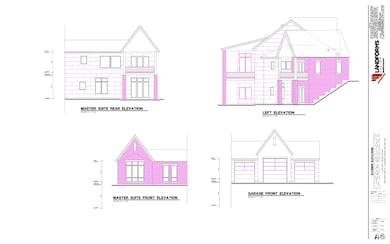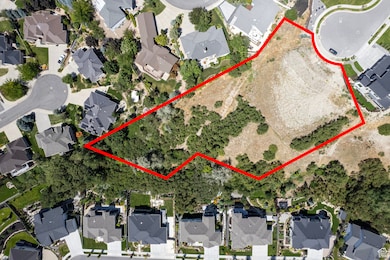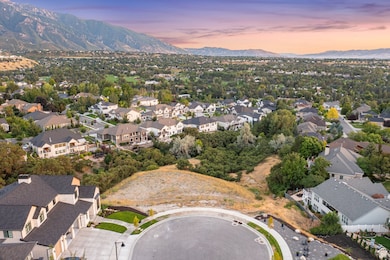7913 Danish Pine Ln Unit 1 Cottonwood Heights, UT 84121
Estimated payment $17,507/month
Highlights
- New Construction
- 1.44 Acre Lot
- Main Floor Primary Bedroom
- Canyon View School Rated A-
- Rambler Architecture
- 1 Fireplace
About This Home
Don't miss this extraordinary opportunity to build your dream home on a truly unique and expansive 1.444-acre lot in Cottonwood Heights. Originally three separate parcels, this premier lot has been thoughtfully combined into one estate-sized homesite, offering approximately 0.87 acres of usable terrain and a 0.24-acre designated building pad. Positioned at the end of a quiet residential cul-de-sac, the property boasts unobstructed, panoramic views and unparalleled privacy. Plans are in place for a custom to be built luxury home designed to complement the natural beauty of the site. Located just minutes from the base of Big Cottonwood Canyon, this property offers direct access to Utah's four-season outdoor lifestyle-world-renowned skiing, snowboarding, hiking, and mountain biking await right outside your door. The lot includes key infrastructure advantages: IGES soil study by the previous owner (Ivory Homes), ground cover already applied to the west side to assist with drainage, and a recorded easement in place. Sewer connection will be through Cottonwood Improvement District; a private ejector pump will be required to meet code. Full documentation for the lot combination is available. This is your chance to own a once-in-a-lifetime homesite in one of Utah's most coveted mountain communities. Reach out today to learn more about the build process and home design plans.
Home Details
Home Type
- Single Family
Est. Annual Taxes
- $8,000
Year Built
- Built in 2025 | New Construction
Lot Details
- 1.44 Acre Lot
- Property is zoned Single-Family
Parking
- 3 Car Garage
Home Design
- Rambler Architecture
Interior Spaces
- 5,846 Sq Ft Home
- 2-Story Property
- 1 Fireplace
Bedrooms and Bathrooms
- 4 Bedrooms | 1 Primary Bedroom on Main
Basement
- Basement Fills Entire Space Under The House
- Natural lighting in basement
Schools
- Canyon View Elementary School
- Butler Middle School
- Brighton High School
Utilities
- No Cooling
- No Heating
- Water Available
Community Details
- No Home Owners Association
- Danish Pines Phase 2 Subdivision
Listing and Financial Details
- Assessor Parcel Number 22-35-102-084
Map
Home Values in the Area
Average Home Value in this Area
Property History
| Date | Event | Price | Change | Sq Ft Price |
|---|---|---|---|---|
| 06/02/2025 06/02/25 | Price Changed | $1,195,000 | -7.7% | -- |
| 05/29/2025 05/29/25 | For Sale | $1,295,000 | -56.8% | -- |
| 05/29/2025 05/29/25 | For Sale | $3,000,000 | -- | $513 / Sq Ft |
Source: UtahRealEstate.com
MLS Number: 2088114
- 7862 Danish Pine Ln
- 2694 Bengal Blvd
- 2968 Danish Brook Cir
- 2646 Grand Vista Way
- 2605 E Portsmouth Ave
- 2825 Elk Horn Ln
- 2615 E Chalet Cir
- 2587 E Oak Creek Cir
- 7610 Brighton Way
- 7683 S Bengal Bend Cove
- 8179 Nordic Cir
- 2366 Dolphin Way
- 7474 Brighton Way
- 2406 E Nantucket Dr
- 8122 S Willow Creek Cove
- 3143 E Bavarian Ct
- 8165 S Willow Creek Cove
- 3354 Rutland Place
- 3270 E Danish Hills Cir
- 7282 S 2700 E
